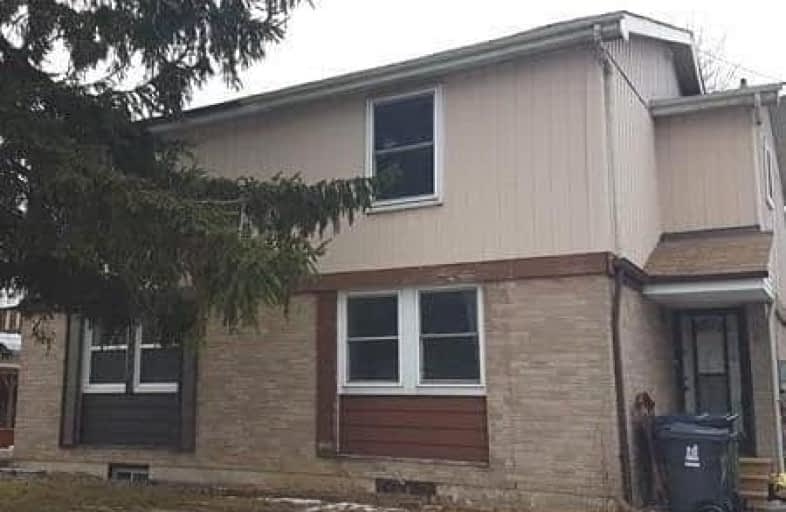
St Gabriel Lalemant Catholic School
Elementary: Catholic
0.29 km
Sacred Heart Catholic School
Elementary: Catholic
0.74 km
Dr Marion Hilliard Senior Public School
Elementary: Public
1.24 km
Tom Longboat Junior Public School
Elementary: Public
0.34 km
Mary Shadd Public School
Elementary: Public
0.94 km
Thomas L Wells Public School
Elementary: Public
1.28 km
St Mother Teresa Catholic Academy Secondary School
Secondary: Catholic
1.35 km
Francis Libermann Catholic High School
Secondary: Catholic
3.63 km
Woburn Collegiate Institute
Secondary: Public
3.89 km
Albert Campbell Collegiate Institute
Secondary: Public
3.44 km
Lester B Pearson Collegiate Institute
Secondary: Public
1.12 km
St John Paul II Catholic Secondary School
Secondary: Catholic
3.55 km


