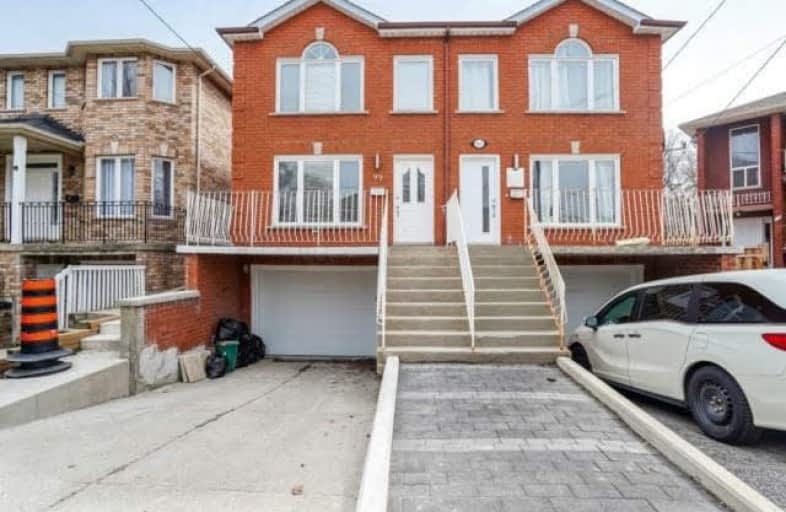
Dennis Avenue Community School
Elementary: Public
0.58 km
Cordella Junior Public School
Elementary: Public
0.33 km
Harwood Public School
Elementary: Public
0.59 km
Santa Maria Catholic School
Elementary: Catholic
0.50 km
Rockcliffe Middle School
Elementary: Public
0.78 km
Our Lady of Victory Catholic School
Elementary: Catholic
0.59 km
Frank Oke Secondary School
Secondary: Public
1.45 km
George Harvey Collegiate Institute
Secondary: Public
0.97 km
Runnymede Collegiate Institute
Secondary: Public
1.90 km
Blessed Archbishop Romero Catholic Secondary School
Secondary: Catholic
0.18 km
York Memorial Collegiate Institute
Secondary: Public
1.30 km
Humberside Collegiate Institute
Secondary: Public
2.45 km
$
$950,000
- 2 bath
- 3 bed
- 1100 sqft
125 Foxwell Street, Toronto, Ontario • M6N 1Y9 • Rockcliffe-Smythe














