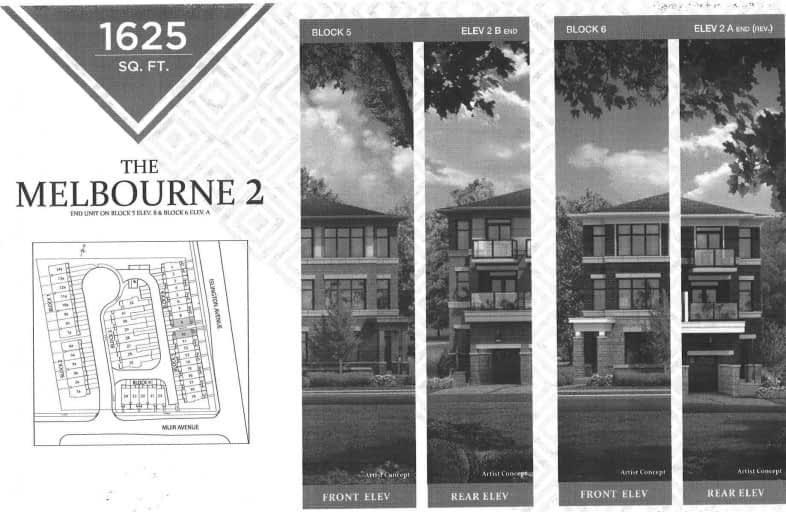
Sunnylea Junior School
Elementary: Public
1.42 km
Holy Angels Catholic School
Elementary: Catholic
1.89 km
Islington Junior Middle School
Elementary: Public
0.41 km
Our Lady of Peace Catholic School
Elementary: Catholic
1.36 km
Norseman Junior Middle School
Elementary: Public
1.35 km
Our Lady of Sorrows Catholic School
Elementary: Catholic
0.60 km
Etobicoke Year Round Alternative Centre
Secondary: Public
2.52 km
Frank Oke Secondary School
Secondary: Public
3.71 km
Etobicoke School of the Arts
Secondary: Public
2.29 km
Etobicoke Collegiate Institute
Secondary: Public
0.58 km
Richview Collegiate Institute
Secondary: Public
3.93 km
Bishop Allen Academy Catholic Secondary School
Secondary: Catholic
1.94 km
