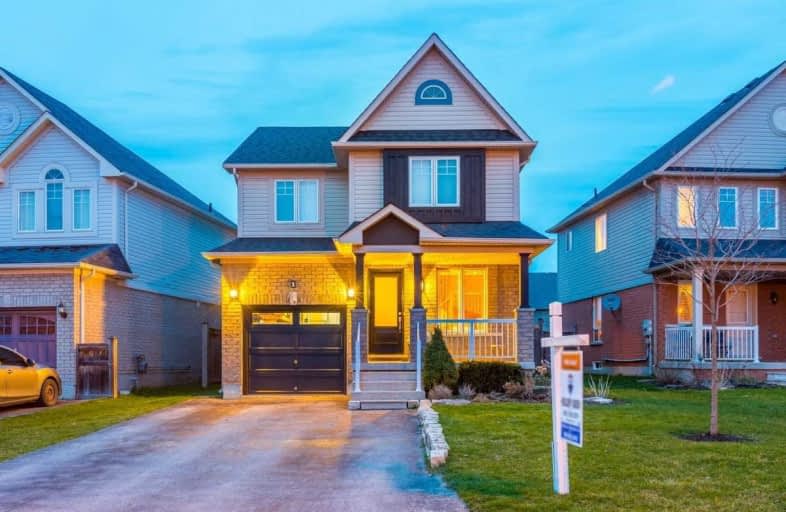Note: Property is not currently for sale or for rent.

-
Type: Detached
-
Style: 2-Storey
-
Lot Size: 48.59 x 0 Feet
-
Age: No Data
-
Taxes: $4,068 per year
-
Days on Site: 5 Days
-
Added: Sep 07, 2019 (5 days on market)
-
Updated:
-
Last Checked: 3 months ago
-
MLS®#: N4432036
-
Listed By: Re/max all-stars realty inc., brokerage
You've Seen This Model Before, But Not Like This! Gorgeous Black Accents On Exterior And Over $80,000 Spent On Major Upgrades. This 3 Bedroom, 4 Bathroom Family Home With All Modern Finishes Has A Completely Finished Basement With Bathroom And Separately Finished Laundry Room. Enjoy The Professionally Landscaped Backyard With Privacy Hedge And Entertain Outdoors In The Summer Or Relax Around The Fire Pit. Entry Level Price Meets Luxury Finishes And Upgrades!
Extras
New Roof, New Front Door & Garage Door, New Backyard Concrete Patio W/ Armour Stone Steps, All Matte Black Elfs, Led Compatible Dimmers Throughout, Nest Thermostat, Smart Lighting System, Kitchen Appliances 2011, Plumbed Propane Line To B/Y
Property Details
Facts for 1 Bolster Lane, Uxbridge
Status
Days on Market: 5
Last Status: Sold
Sold Date: May 05, 2019
Closed Date: Aug 22, 2019
Expiry Date: Aug 30, 2019
Sold Price: $619,000
Unavailable Date: May 05, 2019
Input Date: Apr 30, 2019
Property
Status: Sale
Property Type: Detached
Style: 2-Storey
Area: Uxbridge
Community: Uxbridge
Availability Date: 90-120 Days
Inside
Bedrooms: 3
Bathrooms: 4
Kitchens: 1
Rooms: 7
Den/Family Room: Yes
Air Conditioning: Central Air
Fireplace: No
Laundry Level: Lower
Washrooms: 4
Utilities
Electricity: Yes
Gas: Yes
Cable: Yes
Telephone: Available
Building
Basement: Finished
Basement 2: Full
Heat Type: Forced Air
Heat Source: Gas
Exterior: Brick
Exterior: Vinyl Siding
Water Supply: Municipal
Special Designation: Unknown
Other Structures: Garden Shed
Parking
Driveway: Pvt Double
Garage Spaces: 1
Garage Type: Attached
Covered Parking Spaces: 4
Total Parking Spaces: 5
Fees
Tax Year: 2019
Tax Legal Description: Pt Lot 42 Plan 40M2223, Pt 12 Plan 40R23508; S/T**
Taxes: $4,068
Highlights
Feature: Fenced Yard
Feature: Library
Feature: Park
Feature: Public Transit
Feature: School
Land
Cross Street: Second And Bolster
Municipality District: Uxbridge
Fronting On: North
Pool: None
Sewer: Sewers
Lot Frontage: 48.59 Feet
Rooms
Room details for 1 Bolster Lane, Uxbridge
| Type | Dimensions | Description |
|---|---|---|
| Kitchen Main | 2.67 x 3.68 | Backsplash, Open Concept, Pot Lights |
| Living Main | 3.58 x 3.78 | Combined W/Dining, Hardwood Floor, Pot Lights |
| Dining Main | 2.49 x 2.54 | W/O To Patio, Open Concept, O/Looks Backyard |
| Sitting Main | 3.78 x 3.40 | Hardwood Floor, Electric Fireplace, Open Stairs |
| Master 2nd | 5.33 x 3.43 | W/I Closet, 4 Pc Ensuite, Closet Organizers |
| 2nd Br 2nd | 3.76 x 2.95 | Large Closet, Closet Organizers, Large Window |
| 3rd Br 2nd | 3.38 x 3.71 | Large Closet, Closet Organizers, Large Window |
| Rec Bsmt | 5.08 x 6.17 | Laminate, Pot Lights, L-Shaped Room |
| Laundry Bsmt | 1.83 x 2.13 | Porcelain Floor, B/I Shelves, Pot Lights |
| XXXXXXXX | XXX XX, XXXX |
XXXX XXX XXXX |
$XXX,XXX |
| XXX XX, XXXX |
XXXXXX XXX XXXX |
$XXX,XXX |
| XXXXXXXX XXXX | XXX XX, XXXX | $619,000 XXX XXXX |
| XXXXXXXX XXXXXX | XXX XX, XXXX | $619,905 XXX XXXX |

Goodwood Public School
Elementary: PublicSt Joseph Catholic School
Elementary: CatholicScott Central Public School
Elementary: PublicUxbridge Public School
Elementary: PublicQuaker Village Public School
Elementary: PublicJoseph Gould Public School
Elementary: PublicÉSC Pape-François
Secondary: CatholicBrock High School
Secondary: PublicBrooklin High School
Secondary: PublicPort Perry High School
Secondary: PublicUxbridge Secondary School
Secondary: PublicStouffville District Secondary School
Secondary: Public