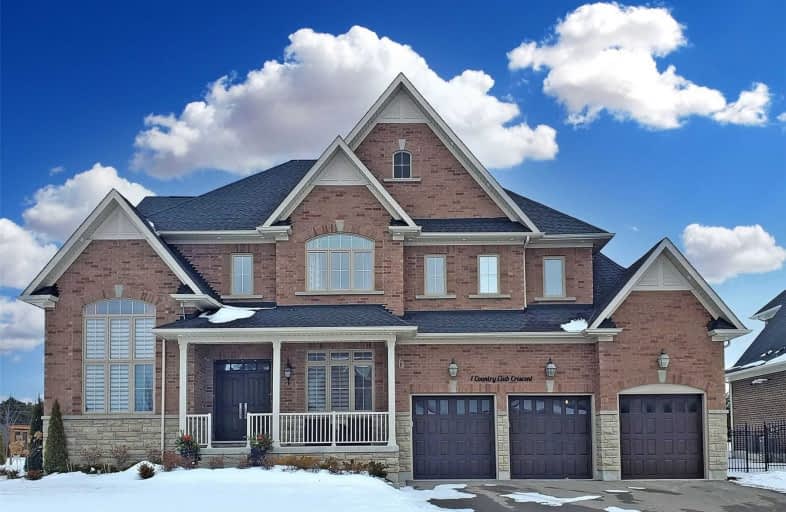Removed on Mar 21, 2021
Note: Property is not currently for sale or for rent.

-
Type: Detached
-
Style: 2-Storey
-
Size: 3500 sqft
-
Lot Size: 107.12 x 210 Feet
-
Age: 0-5 years
-
Taxes: $12,028 per year
-
Days on Site: 60 Days
-
Added: Jan 19, 2021 (1 month on market)
-
Updated:
-
Last Checked: 3 months ago
-
MLS®#: N5088521
-
Listed By: Re/max metropolis realty, brokerage
This Is The Place You Deserve To Call Home! Located Inside The Gated Wyndance Estates, This 5 Bed 5 Bath, 5 Car Heated Tandem Gar Smart Home Has All The Premium Upgrades You Need. 6 Piece Sub Zero And Wolf Kit Appliance $100K Value. Dream Kit W. Extended Upper Cabinets, Massive Island Walk In Pantry. 10 Ft Ceiling On Main Fl & 2Ndfl Hall, 9 Ft In All Bedrm And Bsmt & 20 Ft In Living. Potlights, Wainscotting & Coffered Ceiling T/O Main. Over $350K In Upgrades.
Extras
$50K In Built-In Surround Sound T/O House. In-Ground Sprinklers, Privacy Fence & Mature Trees Line The Property. Includes Sub Zero Fridge & Wine Cooler, Wolf Gas Range, Built In Oven & Microwave, Asko Dishwasher, Lg Washer & Dryer, Cent Vac
Property Details
Facts for 1 Country Club Crescent, Uxbridge
Status
Days on Market: 60
Last Status: Terminated
Sold Date: Jun 21, 2025
Closed Date: Nov 30, -0001
Expiry Date: Apr 19, 2021
Unavailable Date: Mar 21, 2021
Input Date: Jan 19, 2021
Prior LSC: Listing with no contract changes
Property
Status: Sale
Property Type: Detached
Style: 2-Storey
Size (sq ft): 3500
Age: 0-5
Area: Uxbridge
Community: Rural Uxbridge
Availability Date: Tbd
Inside
Bedrooms: 5
Bathrooms: 5
Kitchens: 1
Rooms: 9
Den/Family Room: Yes
Air Conditioning: Central Air
Fireplace: Yes
Laundry Level: Main
Central Vacuum: Y
Washrooms: 5
Building
Basement: Full
Heat Type: Forced Air
Heat Source: Gas
Exterior: Brick
Exterior: Stone
Water Supply Type: Comm Well
Water Supply: Other
Special Designation: Unknown
Parking
Driveway: Private
Garage Spaces: 5
Garage Type: Built-In
Covered Parking Spaces: 9
Total Parking Spaces: 14
Fees
Tax Year: 2020
Tax Legal Description: Dvlcp 208 Level 1 Unit 1
Taxes: $12,028
Additional Mo Fees: 468.5
Highlights
Feature: Golf
Feature: Hospital
Feature: School
Feature: School Bus Route
Land
Cross Street: Brock Rd & Goodwood
Municipality District: Uxbridge
Fronting On: East
Parcel Number: 272080001
Parcel of Tied Land: Y
Pool: None
Sewer: Other
Lot Depth: 210 Feet
Lot Frontage: 107.12 Feet
Acres: .50-1.99
Waterfront: None
Additional Media
- Virtual Tour: https://my.matterport.com/show/?m=xydmXE7UsLF
Rooms
Room details for 1 Country Club Crescent, Uxbridge
| Type | Dimensions | Description |
|---|---|---|
| Family Main | 5.18 x 6.40 | Coffered Ceiling, Built-In Speakers, B/I Shelves |
| Study Main | 4.27 x 3.54 | Coffered Ceiling, Hardwood Floor, Pot Lights |
| Dining Main | 5.49 x 4.51 | Pot Lights, Hardwood Floor, Coffered Ceiling |
| Living Main | 4.27 x 3.66 | Coffered Ceiling, Large Window, Wainscoting |
| Kitchen Main | 5.18 x 3.23 | Pantry, Coffered Ceiling, Quartz Counter |
| Breakfast Main | 5.18 x 4.08 | W/O To Patio, Pot Lights, Tile Floor |
| Master 2nd | 5.24 x 9.02 | 5 Pc Ensuite, 2 Way Fireplace, His/Hers Closets |
| 2nd Br 2nd | 4.75 x 3.96 | 3 Pc Ensuite, W/I Closet, Hardwood Floor |
| 3rd Br 2nd | 3.90 x 5.24 | 3 Pc Ensuite, W/I Closet, Hardwood Floor |
| 4th Br 2nd | 3.96 x 4.39 | 4 Pc Ensuite, W/I Closet, Hardwood Floor |
| 5th Br 2nd | 4.27 x 4.27 | 4 Pc Ensuite, W/I Closet, Hardwood Floor |

| XXXXXXXX | XXX XX, XXXX |
XXXXXXX XXX XXXX |
|
| XXX XX, XXXX |
XXXXXX XXX XXXX |
$X,XXX,XXX | |
| XXXXXXXX | XXX XX, XXXX |
XXXX XXX XXXX |
$X,XXX,XXX |
| XXX XX, XXXX |
XXXXXX XXX XXXX |
$X,XXX,XXX | |
| XXXXXXXX | XXX XX, XXXX |
XXXXXXX XXX XXXX |
|
| XXX XX, XXXX |
XXXXXX XXX XXXX |
$X,XXX,XXX | |
| XXXXXXXX | XXX XX, XXXX |
XXXXXXX XXX XXXX |
|
| XXX XX, XXXX |
XXXXXX XXX XXXX |
$X,XXX,XXX |
| XXXXXXXX XXXXXXX | XXX XX, XXXX | XXX XXXX |
| XXXXXXXX XXXXXX | XXX XX, XXXX | $2,499,990 XXX XXXX |
| XXXXXXXX XXXX | XXX XX, XXXX | $1,395,990 XXX XXXX |
| XXXXXXXX XXXXXX | XXX XX, XXXX | $1,395,990 XXX XXXX |
| XXXXXXXX XXXXXXX | XXX XX, XXXX | XXX XXXX |
| XXXXXXXX XXXXXX | XXX XX, XXXX | $1,365,000 XXX XXXX |
| XXXXXXXX XXXXXXX | XXX XX, XXXX | XXX XXXX |
| XXXXXXXX XXXXXX | XXX XX, XXXX | $1,165,000 XXX XXXX |

Claremont Public School
Elementary: PublicGoodwood Public School
Elementary: PublicSt Joseph Catholic School
Elementary: CatholicUxbridge Public School
Elementary: PublicQuaker Village Public School
Elementary: PublicJoseph Gould Public School
Elementary: PublicÉSC Pape-François
Secondary: CatholicBill Hogarth Secondary School
Secondary: PublicUxbridge Secondary School
Secondary: PublicStouffville District Secondary School
Secondary: PublicSt Brother André Catholic High School
Secondary: CatholicMarkham District High School
Secondary: Public
