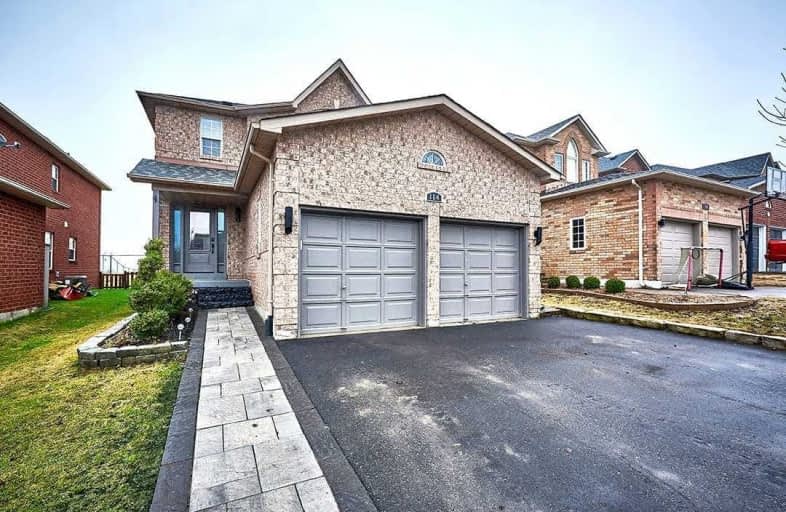Sold on May 09, 2020
Note: Property is not currently for sale or for rent.

-
Type: Detached
-
Style: 2-Storey
-
Lot Size: 36.09 x 110.96 Feet
-
Age: 16-30 years
-
Taxes: $4,532 per year
-
Days on Site: 37 Days
-
Added: Apr 02, 2020 (1 month on market)
-
Updated:
-
Last Checked: 3 months ago
-
MLS®#: N4736106
-
Listed By: Century 21 leading edge realty inc., brokerage
Extensively Upgraded Home In Desirable Uxbridge. Fam Friendly Community. Walk Up The Ovrsize Dbl Drive&Stone Walkway ('18) Into The Modern Open Concept Design.Shingles&Ftdoor('18). Hardwd Flrs & Potlts On Main ('20). Reno'd Eat-In Kit W/Quartz Island ('18), W/Out To Yrd W/New Deck ('18) & Views For Miles. 3 Reno'd Bathrms ('18), Mstr Ensuite Feat:Ovrsize Glass Shower. Fin Bsmt W/Home Theater. So Many Upgrades-See Attch Feat Sheet & 3Dtour. Move In & Enjoy!
Extras
: All Elfs(Upgrad), Ss Appl Inc: Fridge, Stove (Dbl Ovn), B/I Dishwsr('19), B/I Micove. Samsung W/D ('19),Cen Vac, Furn('18), Ac ('18), Wtr Softener (Ownd), Gdo & Remote('18), Ecobee Thrstat, Blk Fdg In Basmt,Hwt(R). Exc Wine Fdg.
Property Details
Facts for 114 Bolton Drive, Uxbridge
Status
Days on Market: 37
Last Status: Sold
Sold Date: May 09, 2020
Closed Date: Aug 14, 2020
Expiry Date: Oct 02, 2020
Sold Price: $792,500
Unavailable Date: May 09, 2020
Input Date: Apr 02, 2020
Prior LSC: Sold
Property
Status: Sale
Property Type: Detached
Style: 2-Storey
Age: 16-30
Area: Uxbridge
Community: Uxbridge
Availability Date: Tbd
Inside
Bedrooms: 4
Bathrooms: 3
Kitchens: 1
Rooms: 9
Den/Family Room: Yes
Air Conditioning: Central Air
Fireplace: Yes
Laundry Level: Upper
Central Vacuum: Y
Washrooms: 3
Utilities
Electricity: Yes
Gas: Yes
Cable: Yes
Telephone: Yes
Building
Basement: Finished
Heat Type: Forced Air
Heat Source: Gas
Exterior: Brick
Elevator: N
UFFI: No
Water Supply: Municipal
Special Designation: Unknown
Parking
Driveway: Private
Garage Spaces: 2
Garage Type: Attached
Covered Parking Spaces: 2
Total Parking Spaces: 4
Fees
Tax Year: 2019
Tax Legal Description: Pcl 98-1 Sec 40M1932;Lt98 Pl 40M1932
Taxes: $4,532
Highlights
Feature: Clear View
Feature: Fenced Yard
Feature: Park
Feature: Rec Centre
Feature: School
Land
Cross Street: Bolton Dr/Concession
Municipality District: Uxbridge
Fronting On: South
Pool: None
Sewer: Sewers
Lot Depth: 110.96 Feet
Lot Frontage: 36.09 Feet
Zoning: Residential
Waterfront: None
Additional Media
- Virtual Tour: https://my.matterport.com/show/?m=TqYPPXyQRUL
Rooms
Room details for 114 Bolton Drive, Uxbridge
| Type | Dimensions | Description |
|---|---|---|
| Foyer Main | 3.23 x 4.99 | W/O To Porch, Updated, 2 Pc Bath |
| Living Main | 4.00 x 4.08 | Hardwood Floor, Crown Moulding, Pot Lights |
| Dining Main | 3.55 x 3.11 | Hardwood Floor, Crown Moulding, Combined W/Living |
| Kitchen Main | 3.47 x 4.34 | W/O To Yard, Centre Island, Quartz Counter |
| Breakfast Main | 3.48 x 4.34 | W/W Fireplace, Open Concept |
| Master 2nd | 4.10 x 4.29 | Laminate, Ensuite Bath, W/I Closet |
| 2nd Br 2nd | 2.91 x 3.73 | Laminate, Closet |
| 3rd Br 2nd | 2.97 x 3.72 | Laminate, Closet |
| 4th Br 2nd | 3.63 x 3.68 | Laminate, Closet |
| Rec Bsmt | 3.98 x 6.56 | Laminate, Pot Lights |
| Other Bsmt | 4.03 x 3.12 | Laminate |

| XXXXXXXX | XXX XX, XXXX |
XXXX XXX XXXX |
$XXX,XXX |
| XXX XX, XXXX |
XXXXXX XXX XXXX |
$XXX,XXX | |
| XXXXXXXX | XXX XX, XXXX |
XXXXXXX XXX XXXX |
|
| XXX XX, XXXX |
XXXXXX XXX XXXX |
$XXX,XXX | |
| XXXXXXXX | XXX XX, XXXX |
XXXX XXX XXXX |
$XXX,XXX |
| XXX XX, XXXX |
XXXXXX XXX XXXX |
$XXX,XXX |
| XXXXXXXX XXXX | XXX XX, XXXX | $792,500 XXX XXXX |
| XXXXXXXX XXXXXX | XXX XX, XXXX | $819,000 XXX XXXX |
| XXXXXXXX XXXXXXX | XXX XX, XXXX | XXX XXXX |
| XXXXXXXX XXXXXX | XXX XX, XXXX | $779,000 XXX XXXX |
| XXXXXXXX XXXX | XXX XX, XXXX | $535,000 XXX XXXX |
| XXXXXXXX XXXXXX | XXX XX, XXXX | $539,900 XXX XXXX |

Goodwood Public School
Elementary: PublicSt Joseph Catholic School
Elementary: CatholicScott Central Public School
Elementary: PublicUxbridge Public School
Elementary: PublicQuaker Village Public School
Elementary: PublicJoseph Gould Public School
Elementary: PublicÉSC Pape-François
Secondary: CatholicBill Hogarth Secondary School
Secondary: PublicBrooklin High School
Secondary: PublicPort Perry High School
Secondary: PublicUxbridge Secondary School
Secondary: PublicStouffville District Secondary School
Secondary: Public- 3 bath
- 5 bed
194/198 Brock Street West, Uxbridge, Ontario • L9P 1E9 • Uxbridge


