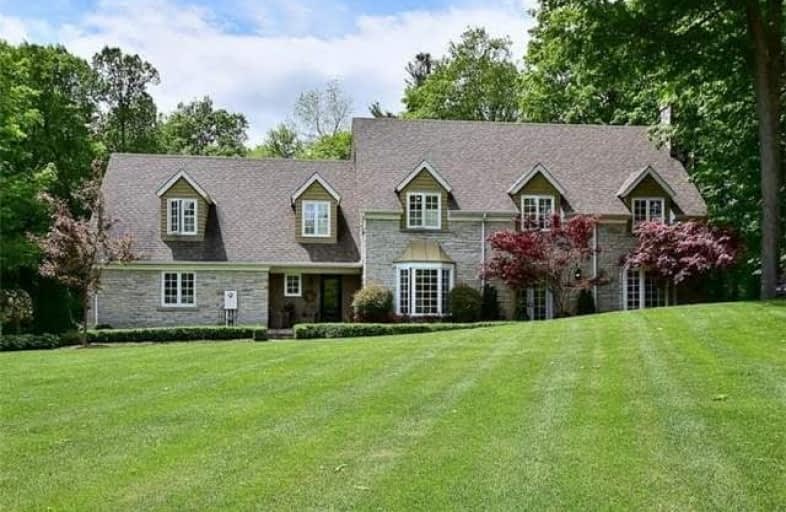Sold on Jun 09, 2017
Note: Property is not currently for sale or for rent.

-
Type: Detached
-
Style: 2-Storey
-
Size: 3500 sqft
-
Lot Size: 272 x 250.6 Feet
-
Age: 16-30 years
-
Taxes: $12,387 per year
-
Days on Site: 7 Days
-
Added: Sep 07, 2019 (1 week on market)
-
Updated:
-
Last Checked: 3 months ago
-
MLS®#: N3826680
-
Listed By: Re/max all-stars realty inc., brokerage
English Countryside Influenced 4500Sqft Executive Home On Majestic 1.5 Acre Hilltop Woodland Lot On Cul-De-Sac In Prestigious Foxfire Estates. Gorgeous Back Yard Feat Lrg Stone Patio O/L Pool W/ Gazebo, Lovely Water Feature, Perennial Gardens & Backdrop Of Foliage. Stunning & Elegant Main Flr Layout Feat New Kit W/ High End Appl's. Spectacular Master Suite Offering Lux 5Pc Ens W/ Adjoining Dressing Rm. Beautifully Fin'd Bsmt. It's A "10" +++
Extras
Elf's, Shutters, Fridge, Stove, Dishwasher, (2) Wine Fridges, Bar Fridge & Oven, Washer & Dryer, Central Vac & Attach, Garage Door & Remotes, Security System, Small Freezer, Water Softener, Water Feat Pump, Pool Equip & Access, Hwh (R)
Property Details
Facts for 12 Oakview Place, Uxbridge
Status
Days on Market: 7
Last Status: Sold
Sold Date: Jun 09, 2017
Closed Date: Aug 02, 2017
Expiry Date: Sep 02, 2017
Sold Price: $2,168,000
Unavailable Date: Jun 09, 2017
Input Date: Jun 02, 2017
Prior LSC: Sold
Property
Status: Sale
Property Type: Detached
Style: 2-Storey
Size (sq ft): 3500
Age: 16-30
Area: Uxbridge
Community: Rural Uxbridge
Availability Date: 90 Days / Tba
Inside
Bedrooms: 4
Bedrooms Plus: 1
Bathrooms: 6
Kitchens: 1
Rooms: 11
Den/Family Room: Yes
Air Conditioning: Central Air
Fireplace: Yes
Laundry Level: Upper
Central Vacuum: Y
Washrooms: 6
Utilities
Electricity: Yes
Gas: Yes
Cable: Yes
Telephone: Yes
Building
Basement: Finished
Basement 2: Full
Heat Type: Forced Air
Heat Source: Gas
Exterior: Stone
Exterior: Wood
Water Supply Type: Drilled Well
Water Supply: Well
Special Designation: Unknown
Other Structures: Garden Shed
Parking
Driveway: Private
Garage Spaces: 3
Garage Type: Attached
Covered Parking Spaces: 6
Total Parking Spaces: 9
Fees
Tax Year: 2017
Tax Legal Description: Lot 29, Plan 40M1639, Twp Of Uxbridge
Taxes: $12,387
Highlights
Feature: Cul De Sac
Feature: Grnbelt/Conserv
Feature: Ravine
Feature: Wooded/Treed
Land
Cross Street: Lakeridge / Foxfire
Municipality District: Uxbridge
Fronting On: West
Parcel Number: 268400025
Pool: Inground
Sewer: Septic
Lot Depth: 250.6 Feet
Lot Frontage: 272 Feet
Lot Irregularities: As Per Attached 1990
Zoning: Residential
Additional Media
- Virtual Tour: http://www.myvisuallistings.com/vtnb/240076
Rooms
Room details for 12 Oakview Place, Uxbridge
| Type | Dimensions | Description |
|---|---|---|
| Kitchen Ground | 4.80 x 8.10 | Stone Floor, Centre Island, W/O To Patio |
| Dining Ground | 4.00 x 5.50 | Hardwood Floor, Bay Window, Crown Moulding |
| Living Ground | 4.00 x 6.10 | Gas Fireplace, Hardwood Floor, Bay Window |
| Family Ground | 4.00 x 6.30 | Coffered Ceiling, Fireplace, Hardwood Floor |
| Office Ground | 4.00 x 4.10 | Crown Moulding, Hardwood Floor, B/I Bookcase |
| Foyer Ground | 5.00 x 4.90 | Hardwood Floor, 2 Pc Bath, French Doors |
| Master 2nd | 5.60 x 6.20 | 5 Pc Ensuite, Hardwood Floor, Crown Moulding |
| Br 2nd | 4.10 x 6.10 | Broadloom, Double Closet, Track Lights |
| Br 2nd | 3.10 x 4.90 | Closet, Broadloom, Track Lights |
| Br 2nd | 3.10 x 5.00 | Broadloom, Track Lights, Closet |
| Br Bsmt | 4.00 x 4.10 | Laminate, Double Closet |
| Rec Bsmt | 11.10 x 14.80 | Wet Bar, L-Shaped Room, 3 Pc Bath |
| XXXXXXXX | XXX XX, XXXX |
XXXX XXX XXXX |
$X,XXX,XXX |
| XXX XX, XXXX |
XXXXXX XXX XXXX |
$X,XXX,XXX |
| XXXXXXXX XXXX | XXX XX, XXXX | $2,168,000 XXX XXXX |
| XXXXXXXX XXXXXX | XXX XX, XXXX | $2,188,000 XXX XXXX |

Greenbank Public School
Elementary: PublicGoodwood Public School
Elementary: PublicSt Joseph Catholic School
Elementary: CatholicUxbridge Public School
Elementary: PublicQuaker Village Public School
Elementary: PublicJoseph Gould Public School
Elementary: PublicÉSC Pape-François
Secondary: CatholicBrooklin High School
Secondary: PublicPort Perry High School
Secondary: PublicNotre Dame Catholic Secondary School
Secondary: CatholicUxbridge Secondary School
Secondary: PublicStouffville District Secondary School
Secondary: Public

