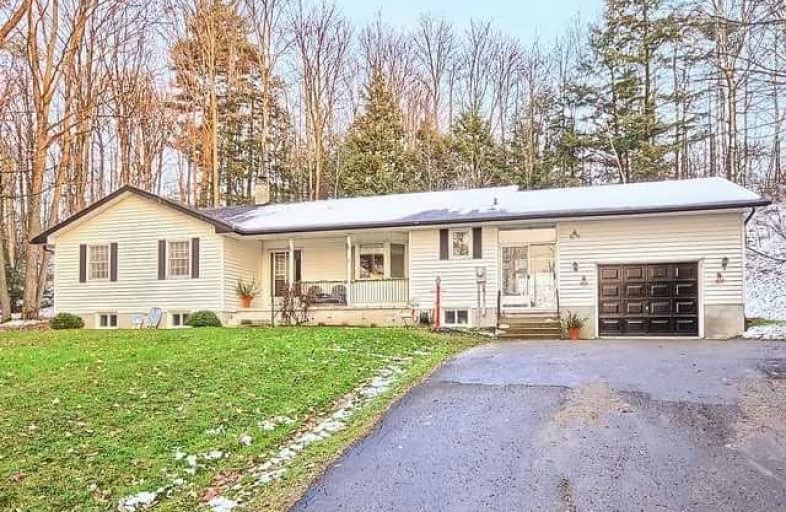Sold on Mar 27, 2018
Note: Property is not currently for sale or for rent.

-
Type: Detached
-
Style: Bungalow
-
Size: 1500 sqft
-
Lot Size: 250 x 299.53 Feet
-
Age: 16-30 years
-
Taxes: $5,580 per year
-
Days on Site: 125 Days
-
Added: Sep 07, 2019 (4 months on market)
-
Updated:
-
Last Checked: 3 months ago
-
MLS®#: N3990787
-
Listed By: Re/max all-stars realty inc., brokerage
Spacious, Custom Built, Open Concept Bungalow Nestled Against A Mature 1.72 Acre Wooded Backdrop Featuring A Full Covered Porch & Overlooking Beautiful Sunset Views. Freshly Repainted Throughout & Brand New Quality Flooring Through Most Of Main Floor. Just Over 1700 Sq.Ft. Plus A Full Unspoiled Basement With High Ceilings And Above Grade Windows. New Well 2015
Extras
Incl: Existing Light Fixtures, Built-In Dishwasher, Fridge, Stove, Washer, Dryer, All Mirrors, Garage Door Opener(S) & Remote(S), Central Vacuum & Attachments, Water Treatment System.
Property Details
Facts for 12895 Concession 6 Road, Uxbridge
Status
Days on Market: 125
Last Status: Sold
Sold Date: Mar 27, 2018
Closed Date: May 31, 2018
Expiry Date: Mar 28, 2018
Sold Price: $565,000
Unavailable Date: Mar 27, 2018
Input Date: Nov 21, 2017
Property
Status: Sale
Property Type: Detached
Style: Bungalow
Size (sq ft): 1500
Age: 16-30
Area: Uxbridge
Community: Rural Uxbridge
Availability Date: Immediate
Inside
Bedrooms: 3
Bathrooms: 2
Kitchens: 1
Rooms: 8
Den/Family Room: No
Air Conditioning: Central Air
Fireplace: Yes
Laundry Level: Main
Central Vacuum: Y
Washrooms: 2
Utilities
Electricity: Yes
Gas: No
Cable: No
Telephone: Available
Building
Basement: Full
Basement 2: Unfinished
Heat Type: Heat Pump
Heat Source: Electric
Exterior: Vinyl Siding
Elevator: N
UFFI: No
Water Supply Type: Drilled Well
Water Supply: Well
Special Designation: Unknown
Retirement: N
Parking
Driveway: Circular
Garage Spaces: 1
Garage Type: Attached
Covered Parking Spaces: 10
Total Parking Spaces: 11
Fees
Tax Year: 2017
Tax Legal Description: Part Lot 25 Con 6 40 R 10867
Taxes: $5,580
Highlights
Feature: Part Cleared
Feature: Sloping
Feature: Wooded/Treed
Land
Cross Street: Con 6/Sanford Side R
Municipality District: Uxbridge
Fronting On: East
Pool: None
Sewer: Septic
Lot Depth: 299.53 Feet
Lot Frontage: 250 Feet
Lot Irregularities: As Per 1987 Survey 1.
Acres: .50-1.99
Zoning: Residential
Additional Media
- Virtual Tour: http://tours.panapix.com/idx/316417
Rooms
Room details for 12895 Concession 6 Road, Uxbridge
| Type | Dimensions | Description |
|---|---|---|
| Kitchen Main | 3.64 x 5.29 | Bay Window, Breakfast Area, West View |
| Dining Main | 2.73 x 3.92 | O/Looks Backyard, Picture Window, East View |
| Living Main | 5.69 x 4.93 | Sliding Doors, W/O To Deck, Laminate |
| Laundry Main | 2.42 x 2.32 | Double Closet |
| Den Main | 3.34 x 2.40 | Hardwood Floor |
| Master Main | 4.25 x 4.10 | W/I Closet, O/Looks Backyard, East View |
| 2nd Br Main | 3.67 x 3.37 | Closet, West View |
| 3rd Br Main | 3.39 x 3.02 | Closet, West View |
| XXXXXXXX | XXX XX, XXXX |
XXXX XXX XXXX |
$XXX,XXX |
| XXX XX, XXXX |
XXXXXX XXX XXXX |
$XXX,XXX |
| XXXXXXXX XXXX | XXX XX, XXXX | $565,000 XXX XXXX |
| XXXXXXXX XXXXXX | XXX XX, XXXX | $599,000 XXX XXXX |

Goodwood Public School
Elementary: PublicSt Joseph Catholic School
Elementary: CatholicScott Central Public School
Elementary: PublicUxbridge Public School
Elementary: PublicQuaker Village Public School
Elementary: PublicJoseph Gould Public School
Elementary: PublicÉSC Pape-François
Secondary: CatholicBill Hogarth Secondary School
Secondary: PublicBrooklin High School
Secondary: PublicPort Perry High School
Secondary: PublicUxbridge Secondary School
Secondary: PublicStouffville District Secondary School
Secondary: Public

