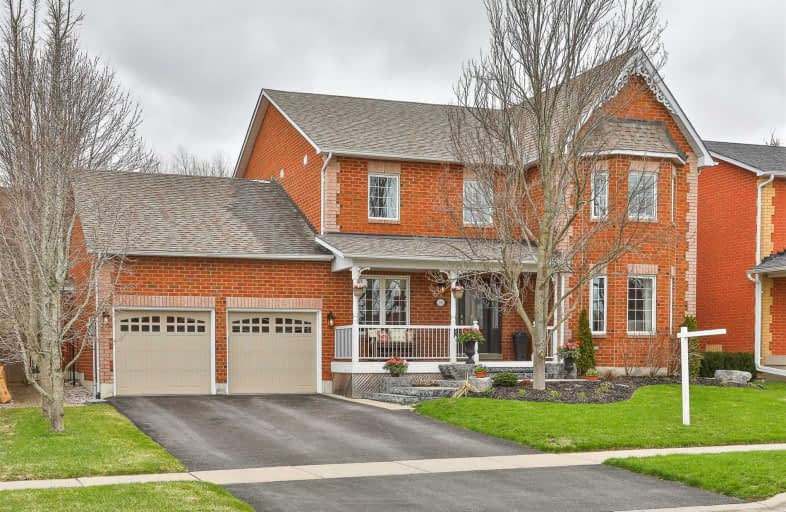Sold on May 06, 2019
Note: Property is not currently for sale or for rent.

-
Type: Detached
-
Style: 2-Storey
-
Size: 2500 sqft
-
Lot Size: 61.02 x 113.19 Feet
-
Age: No Data
-
Taxes: $6,604 per year
-
Days on Site: 5 Days
-
Added: Sep 07, 2019 (5 days on market)
-
Updated:
-
Last Checked: 3 months ago
-
MLS®#: N4433850
-
Listed By: Right at home realty inc., brokerage
Rare! Rare! Stunning Wycliffe Home With E/W Lot On Coveted Crescent In Quaker Village. Stately Brick (Sedgebrook Model)-3750 Total Sq Ft. Extensive Interior/Exterior Improvements .Reno'd Kit, Reno'd Baths,3 Frplc, Custom B/I Cab In Bsmnt With75" T.V. & Surr Sound Included .Beautifully Lndscap'd With Oasis Yard, Salt Water Pool, Stone Hot Tub, Covered Deck, Fenced Yard & More. A Perfect Home For All Fam Members. See Upgrade List Att.*** Truly One Of A Kind**
Extras
Exist S.S.Fridge, Gas Stove, B/I D.W., Front Load W/D, All Silhouette Blinds, All Elfs, Cust Closet Organizer, C/Vac & Equip (3Yrs),Salt Pool & Equip (Liner/18).Installed & Maintained By Jones Pools. Low Level B/I Wine Fridge & Mini Fridge.
Property Details
Facts for 14 Galloway Crescent, Uxbridge
Status
Days on Market: 5
Last Status: Sold
Sold Date: May 06, 2019
Closed Date: Aug 15, 2019
Expiry Date: Aug 30, 2019
Sold Price: $939,000
Unavailable Date: May 06, 2019
Input Date: May 01, 2019
Prior LSC: Sold
Property
Status: Sale
Property Type: Detached
Style: 2-Storey
Size (sq ft): 2500
Area: Uxbridge
Community: Uxbridge
Availability Date: 60 Dys/Tba
Inside
Bedrooms: 4
Bedrooms Plus: 1
Bathrooms: 4
Kitchens: 1
Rooms: 9
Den/Family Room: Yes
Air Conditioning: Central Air
Fireplace: Yes
Laundry Level: Main
Central Vacuum: Y
Washrooms: 4
Building
Basement: Finished
Heat Type: Forced Air
Heat Source: Gas
Exterior: Brick
Water Supply: Municipal
Special Designation: Unknown
Parking
Driveway: Private
Garage Spaces: 2
Garage Type: Attached
Covered Parking Spaces: 4
Total Parking Spaces: 6
Fees
Tax Year: 2018
Tax Legal Description: Pcl 42-1 Sec 40M1932;Lt 42 Pl 40M1932(Uxbridge);St
Taxes: $6,604
Land
Cross Street: Concession 6 & Bolto
Municipality District: Uxbridge
Fronting On: West
Pool: Inground
Sewer: Sewers
Lot Depth: 113.19 Feet
Lot Frontage: 61.02 Feet
Lot Irregularities: ** Legal Con,T Lt884
Additional Media
- Virtual Tour: http://14gallowaycres.com/mls#home
Rooms
Room details for 14 Galloway Crescent, Uxbridge
| Type | Dimensions | Description |
|---|---|---|
| Living Main | 6.22 x 3.66 | Hardwood Floor, Large Window, French Doors |
| Dining Main | 5.79 x 3.66 | Large Window, Hardwood Floor, O/Looks Pool |
| Study Main | 3.35 x 3.04 | Broadloom |
| Kitchen Main | 8.91 x 2.93 | Renovated, Combined W/Sitting, W/O To Sundeck |
| Family Main | 4.15 x 5.67 | Hardwood Floor, Gas Fireplace, O/Looks Backyard |
| Master 2nd | 4.15 x 6.71 | 5 Pc Ensuite, W/I Closet, Gas Fireplace |
| 2nd Br 2nd | 2.71 x 3.72 | Closet |
| 3rd Br 2nd | 3.23 x 3.66 | Bay Window, Closet |
| 4th Br 2nd | 3.54 x 3.66 | Closet |
| Media/Ent Lower | 3.69 x 5.27 | Laminate, Built-In Speakers |
| Sitting Lower | 9.09 x 3.54 | Gas Fireplace, Laminate, B/I Bar |
| Exercise Lower | 4.00 x 3.72 | Laminate |
| XXXXXXXX | XXX XX, XXXX |
XXXX XXX XXXX |
$XXX,XXX |
| XXX XX, XXXX |
XXXXXX XXX XXXX |
$XXX,XXX |
| XXXXXXXX XXXX | XXX XX, XXXX | $939,000 XXX XXXX |
| XXXXXXXX XXXXXX | XXX XX, XXXX | $939,000 XXX XXXX |

Goodwood Public School
Elementary: PublicSt Joseph Catholic School
Elementary: CatholicScott Central Public School
Elementary: PublicUxbridge Public School
Elementary: PublicQuaker Village Public School
Elementary: PublicJoseph Gould Public School
Elementary: PublicÉSC Pape-François
Secondary: CatholicBill Hogarth Secondary School
Secondary: PublicBrooklin High School
Secondary: PublicPort Perry High School
Secondary: PublicUxbridge Secondary School
Secondary: PublicStouffville District Secondary School
Secondary: Public- 3 bath
- 5 bed
194/198 Brock Street West, Uxbridge, Ontario • L9P 1E9 • Uxbridge



