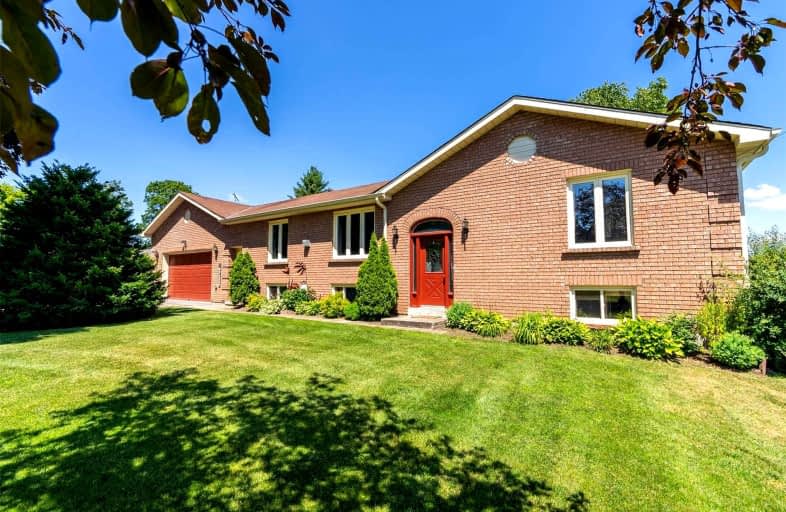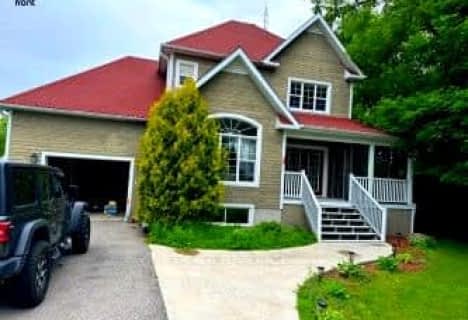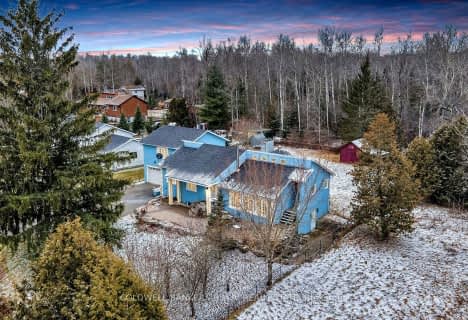Sold on Sep 13, 2022
Note: Property is not currently for sale or for rent.

-
Type: Detached
-
Style: Bungalow
-
Size: 1500 sqft
-
Lot Size: 100 x 200 Feet
-
Age: 31-50 years
-
Taxes: $4,166 per year
-
Days on Site: 4 Days
-
Added: Sep 09, 2022 (4 days on market)
-
Updated:
-
Last Checked: 3 hours ago
-
MLS®#: N5757704
-
Listed By: Re/max all-stars realty inc., brokerage
Located In The Quaint Hamlet Of Udora, This Bright Walkout Bungalow Is Just 15 Minutes North Of Downtown Uxbridge! Enjoy The Surrounding Nature From Every Angle. You'll Love Entertaining In The Sunroom Year-Round Which Walks Out To The Two-Tier Deck (2021); Enjoy Unobstructed Views Through The Glass Rails Of The Fully Fenced Private Yard. Quiet, Peaceful & Relaxing. This Home Has Something For Everyone! Love To Cook? Storage And Prep Space At Every Turn, Plus Space At The Island For Company! Love To Diy? The 4-Car Tandem Garage Is Heated And Insulated And Provides Plenty Of Room For Your Next Project! For The First-Time Buyer There's Income Potential With Multiple Access Points To The Lower Level And A 2nd Kitchen, And A Busy Family Would Appreciate Multiple Living Spaces On Each Level For Everyone To Spread Out! **See Features Attached For Full List Of Updates, Inclusions & Exclusions**
Extras
House & Garage Furnace & Ac(2020), Water Soft, Iron Filter & Pressure Tank(2021), Hwt(O, 2018), Most Windows(2018/19), Propane Tank(R). Excl:2 Bar Fridge, Freezer, Generator, Elf In Foyer And Dining, Wine Rack In Dining, Electric Fireplace.
Property Details
Facts for 14753 Regional Road 1, Uxbridge
Status
Days on Market: 4
Last Status: Sold
Sold Date: Sep 13, 2022
Closed Date: Nov 04, 2022
Expiry Date: Jan 04, 2023
Sold Price: $990,000
Unavailable Date: Sep 13, 2022
Input Date: Sep 09, 2022
Prior LSC: Sold
Property
Status: Sale
Property Type: Detached
Style: Bungalow
Size (sq ft): 1500
Age: 31-50
Area: Uxbridge
Community: Rural Uxbridge
Availability Date: 60-90
Inside
Bedrooms: 3
Bathrooms: 3
Kitchens: 1
Kitchens Plus: 1
Rooms: 7
Den/Family Room: Yes
Air Conditioning: Central Air
Fireplace: Yes
Laundry Level: Main
Central Vacuum: N
Washrooms: 3
Utilities
Electricity: Yes
Gas: No
Cable: No
Telephone: Available
Building
Basement: Fin W/O
Basement 2: Full
Heat Type: Forced Air
Heat Source: Propane
Exterior: Brick
Exterior: Vinyl Siding
Elevator: N
UFFI: No
Water Supply Type: Drilled Well
Water Supply: Well
Special Designation: Unknown
Other Structures: Garden Shed
Retirement: N
Parking
Driveway: Private
Garage Spaces: 4
Garage Type: Attached
Covered Parking Spaces: 8
Total Parking Spaces: 12
Fees
Tax Year: 2022
Tax Legal Description: Pt Lt 34, Con 7, Scott As In D283387 ; Uxbridge
Taxes: $4,166
Highlights
Feature: Fenced Yard
Feature: Library
Feature: Park
Feature: Rec Centre
Feature: School Bus Route
Land
Cross Street: Ravenshoe And Reg Rd
Municipality District: Uxbridge
Fronting On: East
Parcel Number: 268770030
Pool: None
Sewer: Septic
Lot Depth: 200 Feet
Lot Frontage: 100 Feet
Lot Irregularities: Survey Available
Acres: < .50
Waterfront: None
Rooms
Room details for 14753 Regional Road 1, Uxbridge
| Type | Dimensions | Description |
|---|---|---|
| Living Main | 3.59 x 7.54 | Fireplace, Large Window, Open Concept |
| Kitchen Main | 4.16 x 3.93 | Stainless Steel Appl, Granite Counter, O/Looks Backyard |
| Dining Main | 4.16 x 3.42 | Fireplace, Combined W/Kitchen, Hardwood Floor |
| Sunroom Main | 4.22 x 5.17 | W/O To Deck, O/Looks Backyard |
| Prim Bdrm Main | 3.87 x 4.36 | Semi Ensuite, Double Closet, Large Window |
| 2nd Br Main | 2.93 x 4.11 | Large Window, Large Window, Hardwood Floor |
| 3rd Br Main | 2.86 x 4.11 | Large Window, Closet, O/Looks Frontyard |
| Kitchen Lower | 3.88 x 8.37 | Open Concept, Combined W/Dining, Laminate |
| Rec Lower | 8.24 x 5.06 | W/O To Yard, Large Window, Laminate |
| XXXXXXXX | XXX XX, XXXX |
XXXX XXX XXXX |
$XXX,XXX |
| XXX XX, XXXX |
XXXXXX XXX XXXX |
$X,XXX,XXX | |
| XXXXXXXX | XXX XX, XXXX |
XXXXXXX XXX XXXX |
|
| XXX XX, XXXX |
XXXXXX XXX XXXX |
$X,XXX,XXX | |
| XXXXXXXX | XXX XX, XXXX |
XXXXXXX XXX XXXX |
|
| XXX XX, XXXX |
XXXXXX XXX XXXX |
$X,XXX,XXX | |
| XXXXXXXX | XXX XX, XXXX |
XXXXXXX XXX XXXX |
|
| XXX XX, XXXX |
XXXXXX XXX XXXX |
$X,XXX,XXX | |
| XXXXXXXX | XXX XX, XXXX |
XXXXXXX XXX XXXX |
|
| XXX XX, XXXX |
XXXXXX XXX XXXX |
$X,XXX,XXX | |
| XXXXXXXX | XXX XX, XXXX |
XXXXXXX XXX XXXX |
|
| XXX XX, XXXX |
XXXXXX XXX XXXX |
$X,XXX,XXX |
| XXXXXXXX XXXX | XXX XX, XXXX | $990,000 XXX XXXX |
| XXXXXXXX XXXXXX | XXX XX, XXXX | $1,019,000 XXX XXXX |
| XXXXXXXX XXXXXXX | XXX XX, XXXX | XXX XXXX |
| XXXXXXXX XXXXXX | XXX XX, XXXX | $1,079,000 XXX XXXX |
| XXXXXXXX XXXXXXX | XXX XX, XXXX | XXX XXXX |
| XXXXXXXX XXXXXX | XXX XX, XXXX | $1,139,900 XXX XXXX |
| XXXXXXXX XXXXXXX | XXX XX, XXXX | XXX XXXX |
| XXXXXXXX XXXXXX | XXX XX, XXXX | $1,139,900 XXX XXXX |
| XXXXXXXX XXXXXXX | XXX XX, XXXX | XXX XXXX |
| XXXXXXXX XXXXXX | XXX XX, XXXX | $1,262,500 XXX XXXX |
| XXXXXXXX XXXXXXX | XXX XX, XXXX | XXX XXXX |
| XXXXXXXX XXXXXX | XXX XX, XXXX | $1,262,500 XXX XXXX |

St Joseph Catholic School
Elementary: CatholicScott Central Public School
Elementary: PublicSunderland Public School
Elementary: PublicMorning Glory Public School
Elementary: PublicQuaker Village Public School
Elementary: PublicMcCaskill's Mills Public School
Elementary: PublicOur Lady of the Lake Catholic College High School
Secondary: CatholicBrock High School
Secondary: PublicSutton District High School
Secondary: PublicKeswick High School
Secondary: PublicPort Perry High School
Secondary: PublicUxbridge Secondary School
Secondary: Public- 3 bath
- 3 bed
- 2500 sqft
10300 Ravenshoe Road, Georgina, Ontario • L0C 1L0 • Pefferlaw
- 4 bath
- 4 bed
- 3000 sqft
- 2 bath
- 5 bed
44 Nicholson Drive, Uxbridge, Ontario • L9P 1R2 • Rural Uxbridge
- 3 bath
- 3 bed






