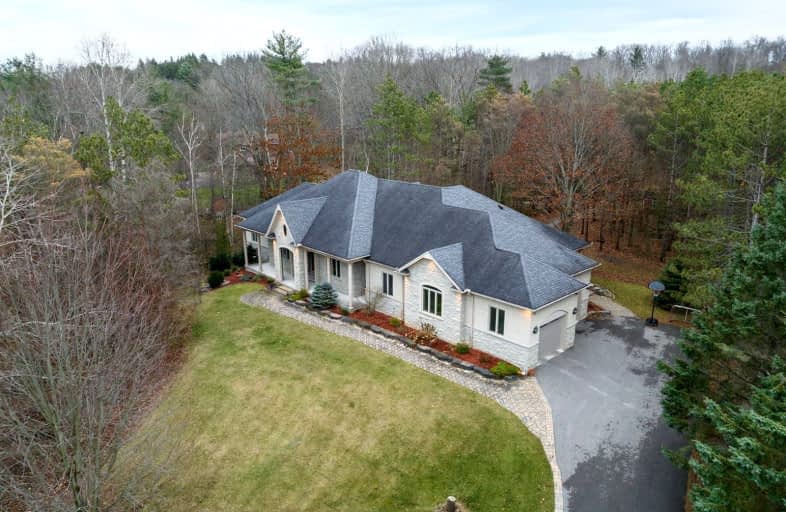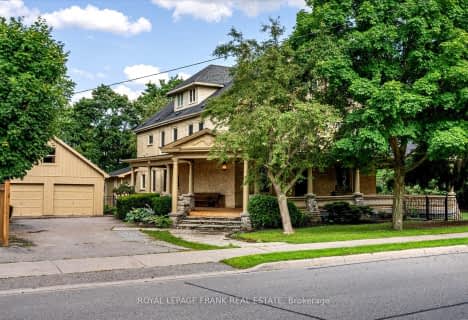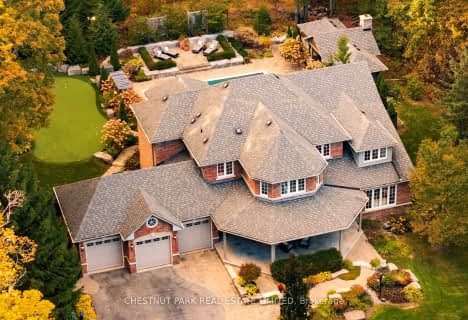
3D Walkthrough
Car-Dependent
- Almost all errands require a car.
0
/100
Somewhat Bikeable
- Almost all errands require a car.
16
/100

Greenbank Public School
Elementary: Public
10.29 km
Goodwood Public School
Elementary: Public
9.87 km
St Joseph Catholic School
Elementary: Catholic
4.61 km
Uxbridge Public School
Elementary: Public
3.74 km
Quaker Village Public School
Elementary: Public
4.52 km
Joseph Gould Public School
Elementary: Public
3.25 km
ÉSC Pape-François
Secondary: Catholic
18.42 km
Brooklin High School
Secondary: Public
16.64 km
Port Perry High School
Secondary: Public
11.25 km
Notre Dame Catholic Secondary School
Secondary: Catholic
22.73 km
Uxbridge Secondary School
Secondary: Public
3.40 km
Stouffville District Secondary School
Secondary: Public
19.02 km
-
Uxbridge Off Leash
Uxbridge ON 5.77km -
Port Perry Park
13.92km -
Loretta Crescent Parkette
Stouffville ON 16.71km
-
President's Choice Financial ATM
323 Toronto St S, Uxbridge ON L9P 1N2 3.28km -
TD Canada Trust ATM
230 Toronto St S (Elgin Park Dr.), Uxbridge ON L9P 0C4 3.42km -
TD Canada Trust Branch and ATM
165 Queen St, Port Perry ON L9L 1B8 12km



