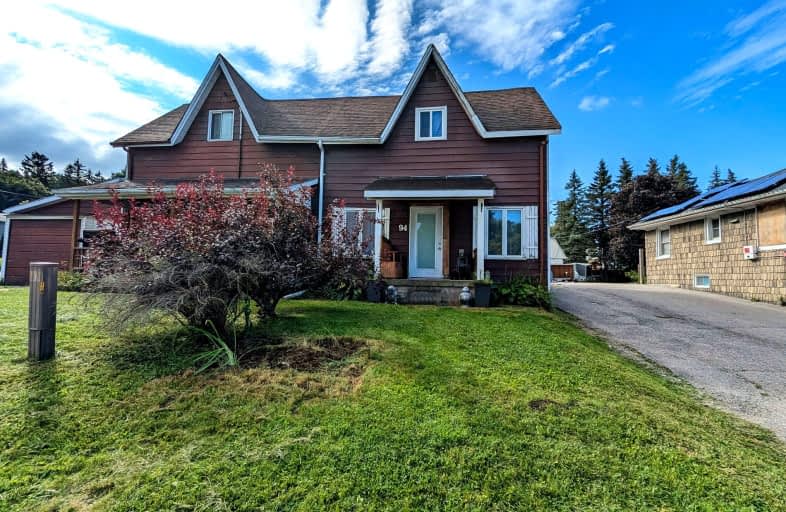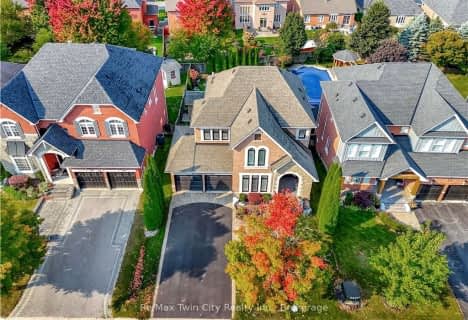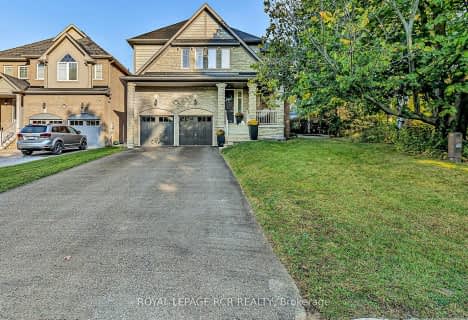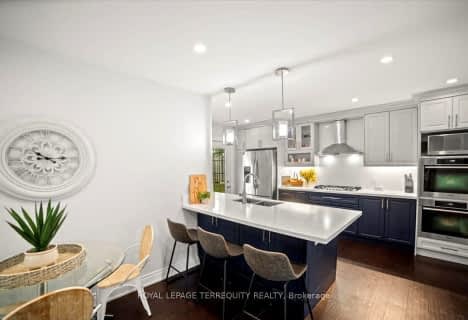Very Walkable
- Most errands can be accomplished on foot.
Somewhat Bikeable
- Most errands require a car.

Goodwood Public School
Elementary: PublicSt Joseph Catholic School
Elementary: CatholicScott Central Public School
Elementary: PublicUxbridge Public School
Elementary: PublicQuaker Village Public School
Elementary: PublicJoseph Gould Public School
Elementary: PublicÉSC Pape-François
Secondary: CatholicBill Hogarth Secondary School
Secondary: PublicBrooklin High School
Secondary: PublicPort Perry High School
Secondary: PublicUxbridge Secondary School
Secondary: PublicStouffville District Secondary School
Secondary: Public-
Elgin Park
180 Main St S, Uxbridge ON 0.49km -
Reflection Park
Port Perry ON 14.13km -
Palmer Park
Port Perry ON 14.51km
-
Scotiabank
1 Douglas Rd, Uxbridge ON L9P 1S9 1.5km -
Scotiabank
1535 Hwy 7A, Port Perry ON L9L 1B5 12.74km -
CIBC
6311 Main St, Stouffville ON L4A 1G5 17.81km











