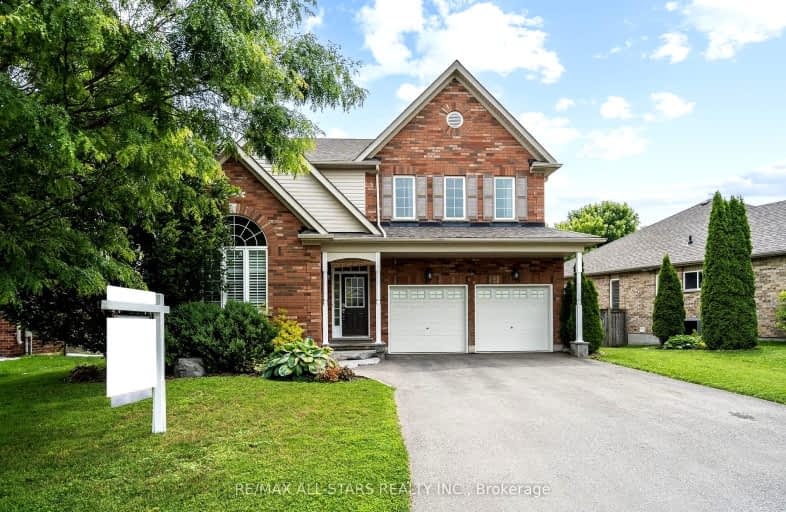Car-Dependent
- Most errands require a car.
30
/100
Somewhat Bikeable
- Most errands require a car.
31
/100

Goodwood Public School
Elementary: Public
10.17 km
St Joseph Catholic School
Elementary: Catholic
1.40 km
Scott Central Public School
Elementary: Public
6.55 km
Uxbridge Public School
Elementary: Public
1.30 km
Quaker Village Public School
Elementary: Public
1.44 km
Joseph Gould Public School
Elementary: Public
1.58 km
ÉSC Pape-François
Secondary: Catholic
19.41 km
Brock High School
Secondary: Public
25.66 km
Brooklin High School
Secondary: Public
21.40 km
Port Perry High School
Secondary: Public
14.20 km
Uxbridge Secondary School
Secondary: Public
1.42 km
Stouffville District Secondary School
Secondary: Public
20.01 km
-
Coultice Park
Whitchurch-Stouffville ON L4A 7X3 14.62km -
Palmer Park
Port Perry ON 15km -
Goreski Summer Resort
225 Platten Blvd, Port Perry ON L9L 1B4 17.89km
-
TD Canada Trust ATM
3 Hwy 7, Manilla ON K0M 2J0 24.06km -
TD Bank
1155 Davis Dr, Newmarket ON L3Y 8R1 24.62km -
Scotiabank
1100 Davis Dr (at Leslie St.), Newmarket ON L3Y 8W8 24.78km




