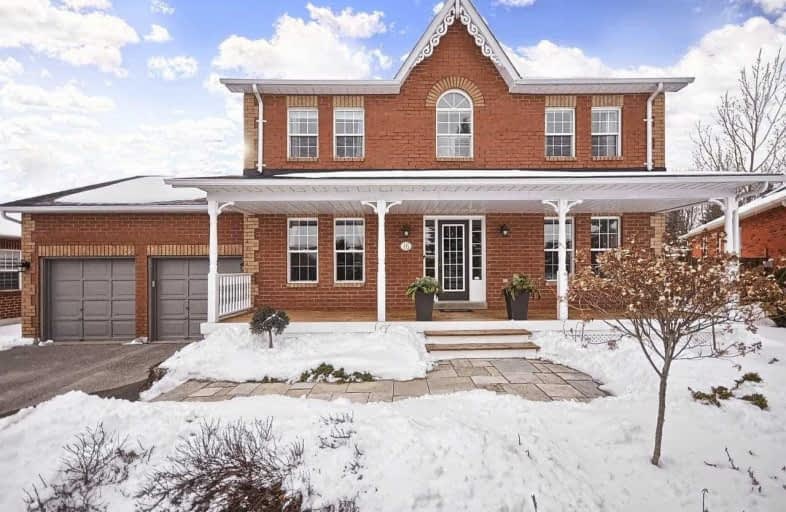Note: Property is not currently for sale or for rent.

-
Type: Detached
-
Style: 2-Storey
-
Lot Size: 61.05 x 103 Feet
-
Age: 16-30 years
-
Taxes: $5,908 per year
-
Days on Site: 12 Days
-
Added: Feb 13, 2020 (1 week on market)
-
Updated:
-
Last Checked: 3 months ago
-
MLS®#: N4692256
-
Listed By: Re/max all-stars realty inc., brokerage
Prime Location On Top Of Quaker Hill, This Bright, Open Concept 'Sandford' Model Backs Onto Protected Greenspace & Offers Spectacular Sunsets. Enjoy Your Cottage Lifestyle Sitting On Your Expansive Back Porch Or Playing In The Water! Main Flr Features Hardwood & Ceramic Flooring Mainly Throughout + Impressive Crown Mouldings & Trim! Huge Front & Back Porches-There Is Even A Bbq Porch. Easy Walk For Kids To Public & Catholic Schools Also On Highschool Bus Rte
Extras
Incl: Ws-Cv & All Attachments-All Elf's-All Bwl-Front & Back Irrigation System-Garage Dr Openers X2 & Remotes-Security Sys-Inground Pool-Bromine Winter Cover-Gas Pool Heater-All Attachments-Gas Bbq-Concrete Urns X2 & 1 Wrought Iron Urn
Property Details
Facts for 16 Alsop Place, Uxbridge
Status
Days on Market: 12
Last Status: Sold
Sold Date: Feb 25, 2020
Closed Date: May 14, 2020
Expiry Date: May 13, 2020
Sold Price: $885,000
Unavailable Date: Feb 25, 2020
Input Date: Feb 13, 2020
Property
Status: Sale
Property Type: Detached
Style: 2-Storey
Age: 16-30
Area: Uxbridge
Community: Uxbridge
Availability Date: 60 Days/Tba
Inside
Bedrooms: 4
Bathrooms: 3
Kitchens: 1
Rooms: 12
Den/Family Room: Yes
Air Conditioning: Central Air
Fireplace: Yes
Laundry Level: Main
Central Vacuum: Y
Washrooms: 3
Utilities
Electricity: Yes
Gas: Yes
Cable: Yes
Telephone: Yes
Building
Basement: Part Fin
Heat Type: Forced Air
Heat Source: Gas
Exterior: Brick
Elevator: N
UFFI: No
Water Supply: Municipal
Physically Handicapped-Equipped: N
Special Designation: Unknown
Retirement: N
Parking
Driveway: Pvt Double
Garage Spaces: 2
Garage Type: Attached
Covered Parking Spaces: 4
Total Parking Spaces: 6
Fees
Tax Year: 2019
Tax Legal Description: Plan 40M1932, Lot 8
Taxes: $5,908
Highlights
Feature: Cul De Sac
Feature: Fenced Yard
Feature: Grnbelt/Conserv
Feature: School Bus Route
Land
Cross Street: Concession. 6/Bolton
Municipality District: Uxbridge
Fronting On: West
Pool: Inground
Sewer: Sewers
Lot Depth: 103 Feet
Lot Frontage: 61.05 Feet
Lot Irregularities: Irregular
Zoning: Res
Waterfront: None
Additional Media
- Virtual Tour: https://tours.panapix.com/idx/785873
Rooms
Room details for 16 Alsop Place, Uxbridge
| Type | Dimensions | Description |
|---|---|---|
| Foyer Main | 2.75 x 4.48 | Ceramic Floor, W/O To Porch, Closet |
| Kitchen Main | 3.49 x 3.38 | Hardwood Floor, Pantry, Crown Moulding |
| Breakfast Main | 2.94 x 5.40 | W/O To Porch, Open Concept, Hardwood Floor |
| Family Main | 4.86 x 3.63 | Fireplace, Crown Moulding, Hardwood Floor |
| Dining Main | 3.18 x 4.67 | Wainscoting, Hardwood Floor |
| Living Main | 3.38 x 4.70 | Crown Moulding, Open Concept |
| Laundry Main | 2.01 x 3.90 | Access To Garage, W/O To Porch, Closet |
| Pantry Main | 1.41 x 1.35 | Hardwood Floor |
| Master 2nd | 3.34 x 6.67 | 4 Pc Ensuite, Updated, His/Hers Closets |
| 2nd Br 2nd | 3.28 x 3.08 | West View, Closet |
| 3rd Br 2nd | 4.41 x 3.23 | West View, Closet |
| 4th Br 2nd | 3.28 x 4.45 | East View, Closet |
| XXXXXXXX | XXX XX, XXXX |
XXXX XXX XXXX |
$XXX,XXX |
| XXX XX, XXXX |
XXXXXX XXX XXXX |
$XXX,XXX |
| XXXXXXXX XXXX | XXX XX, XXXX | $885,000 XXX XXXX |
| XXXXXXXX XXXXXX | XXX XX, XXXX | $899,900 XXX XXXX |

Goodwood Public School
Elementary: PublicSt Joseph Catholic School
Elementary: CatholicScott Central Public School
Elementary: PublicUxbridge Public School
Elementary: PublicQuaker Village Public School
Elementary: PublicJoseph Gould Public School
Elementary: PublicÉSC Pape-François
Secondary: CatholicBill Hogarth Secondary School
Secondary: PublicBrooklin High School
Secondary: PublicPort Perry High School
Secondary: PublicUxbridge Secondary School
Secondary: PublicStouffville District Secondary School
Secondary: Public- 3 bath
- 5 bed
194/198 Brock Street West, Uxbridge, Ontario • L9P 1E9 • Uxbridge



