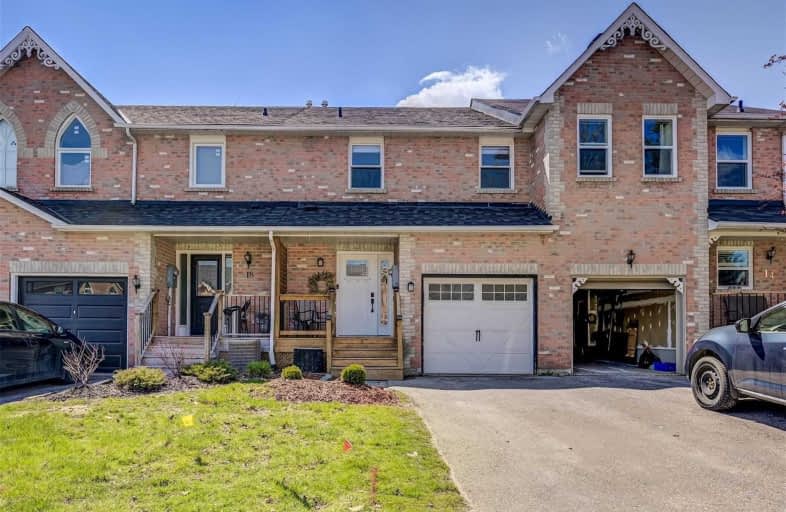Note: Property is not currently for sale or for rent.

-
Type: Att/Row/Twnhouse
-
Style: 2-Storey
-
Lot Size: 20 x 135.7 Feet
-
Age: No Data
-
Taxes: $3,739 per year
-
Days on Site: 10 Days
-
Added: Apr 27, 2021 (1 week on market)
-
Updated:
-
Last Checked: 3 months ago
-
MLS®#: N5210246
-
Listed By: Re/max all-stars realty inc., brokerage
Completely Renovated Freehold Townhome On A Family Friendly Street In Desirable Quaker Village!Open Concept Living,Dining & Kitchen That Features Quarts Countertops,Centre Island, Custom Backsplash,Pot Lighting & Designer Fireplace.New Flooring Throughout,W/O To Large Sun Deck & Fenced Rear Yard.2nd Floor Boasts 3 Good Sized Bdrms &Mstr With Ensuite & Walk-In Closet. Fully Finished Basement With Large Rec Room & Renovated Laundry Room. Just Move In & Enjoy!!
Extras
Ss Fridge,Stove, Dishwasher,Washer, Dryer,All Window Coverings,100 Amp On Breakers,Hwt Owned,All Elf's,Gas Burner & Equipment, C/Air,C/Vac,Excluded Mstr Bdrm Shelves,Tv Brackets Stay,Exclude Tv's, Excludes Nest Door Bell & Rear Nest Camera
Property Details
Facts for 16 Wheler Court, Uxbridge
Status
Days on Market: 10
Last Status: Sold
Sold Date: May 07, 2021
Closed Date: Jul 27, 2021
Expiry Date: Jul 27, 2021
Sold Price: $735,000
Unavailable Date: May 07, 2021
Input Date: Apr 27, 2021
Property
Status: Sale
Property Type: Att/Row/Twnhouse
Style: 2-Storey
Area: Uxbridge
Community: Uxbridge
Availability Date: 60 To 90 Days
Inside
Bedrooms: 3
Bathrooms: 3
Kitchens: 1
Rooms: 6
Den/Family Room: No
Air Conditioning: Central Air
Fireplace: Yes
Washrooms: 3
Building
Basement: Finished
Basement 2: Full
Heat Type: Forced Air
Heat Source: Gas
Exterior: Brick
Water Supply: Municipal
Special Designation: Unknown
Parking
Driveway: Private
Garage Spaces: 1
Garage Type: Attached
Covered Parking Spaces: 2
Total Parking Spaces: 3
Fees
Tax Year: 2020
Tax Legal Description: Part 8 Part Block 57 Plan 40M1694
Taxes: $3,739
Land
Cross Street: Brock St. & Quaker V
Municipality District: Uxbridge
Fronting On: West
Pool: None
Sewer: Sewers
Lot Depth: 135.7 Feet
Lot Frontage: 20 Feet
Rooms
Room details for 16 Wheler Court, Uxbridge
| Type | Dimensions | Description |
|---|---|---|
| Living Main | 2.98 x 4.68 | Open Concept, Fireplace, Combined W/Dining |
| Dining Main | 2.96 x 3.31 | W/O To Deck, Laminate, Combined W/Kitchen |
| Kitchen Main | 2.78 x 2.97 | Renovated, Quartz Counter, Centre Island |
| Master 2nd | 3.53 x 4.63 | Laminate, W/I Closet, 3 Pc Ensuite |
| 2nd Br 2nd | 2.99 x 3.73 | Laminate, Closet, O/Looks Backyard |
| 3rd Br 2nd | 2.72 x 3.73 | Laminate, Closet, O/Looks Backyard |
| Rec Bsmt | 4.06 x 6.17 | Wet Bar, Renovated, Linoleum |
| Laundry Bsmt | 2.13 x 2.60 | Renovated |
| XXXXXXXX | XXX XX, XXXX |
XXXX XXX XXXX |
$XXX,XXX |
| XXX XX, XXXX |
XXXXXX XXX XXXX |
$XXX,XXX | |
| XXXXXXXX | XXX XX, XXXX |
XXXX XXX XXXX |
$XXX,XXX |
| XXX XX, XXXX |
XXXXXX XXX XXXX |
$XXX,XXX |
| XXXXXXXX XXXX | XXX XX, XXXX | $735,000 XXX XXXX |
| XXXXXXXX XXXXXX | XXX XX, XXXX | $629,900 XXX XXXX |
| XXXXXXXX XXXX | XXX XX, XXXX | $452,000 XXX XXXX |
| XXXXXXXX XXXXXX | XXX XX, XXXX | $419,900 XXX XXXX |

Goodwood Public School
Elementary: PublicSt Joseph Catholic School
Elementary: CatholicScott Central Public School
Elementary: PublicUxbridge Public School
Elementary: PublicQuaker Village Public School
Elementary: PublicJoseph Gould Public School
Elementary: PublicÉSC Pape-François
Secondary: CatholicBill Hogarth Secondary School
Secondary: PublicBrooklin High School
Secondary: PublicPort Perry High School
Secondary: PublicUxbridge Secondary School
Secondary: PublicStouffville District Secondary School
Secondary: Public

