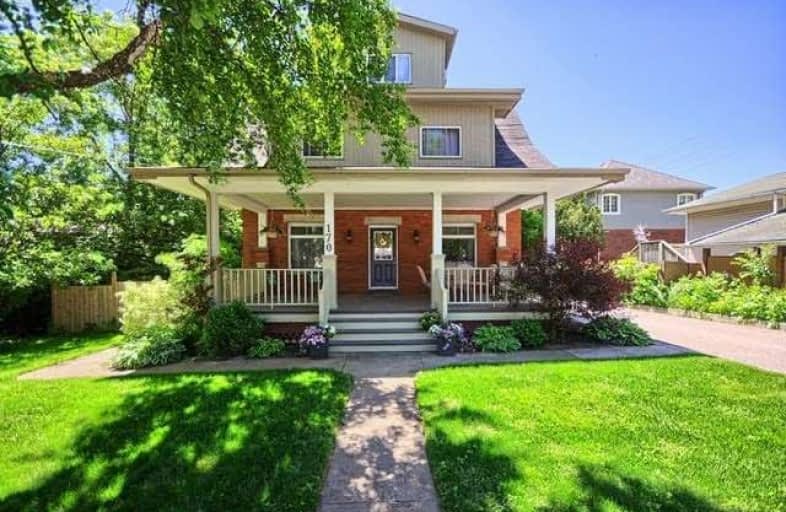Sold on Jun 23, 2018
Note: Property is not currently for sale or for rent.

-
Type: Detached
-
Style: 2 1/2 Storey
-
Lot Size: 65.96 x 165 Feet
-
Age: 51-99 years
-
Taxes: $4,334 per year
-
Days on Site: 43 Days
-
Added: Sep 07, 2019 (1 month on market)
-
Updated:
-
Last Checked: 3 months ago
-
MLS®#: N4127337
-
Listed By: Re/max all-stars realty inc., brokerage
Stately Home On Mature In-Town Lot. Completely Updated Plumbing,Wiring,Drywall,Windows & Roof In 2008. Mb Has W/In Closet & 4 Pc Ensuite. Large Eat-In Kitchen Off The Mud Rm/Laundry W/W/O To Back Porch & Hot Tub. Finished Bsmt W/Separate Ent W/2 Br, 3 Pc Bath & R/I For Kitchen. Cozy Loft On 3rd Fl W/Family Rm & Office/Br. Detached Garage Is Insulated W/40 Amp Service. Enjoy Coffee On The Huge Covered Front Porch. This Home Is Not To Be Missed.
Extras
All Existing Elf's, Window Blinds & Coverings, Fridge, Stove, B/I Dishwasher, B/I Microwave, Central Vacuum & Attachments, Hot Tub, Washer & Dryer Negotiable.
Property Details
Facts for 170 Brock Street West, Uxbridge
Status
Days on Market: 43
Last Status: Sold
Sold Date: Jun 23, 2018
Closed Date: Aug 10, 2018
Expiry Date: Sep 30, 2018
Sold Price: $675,000
Unavailable Date: Jun 23, 2018
Input Date: May 14, 2018
Property
Status: Sale
Property Type: Detached
Style: 2 1/2 Storey
Age: 51-99
Area: Uxbridge
Community: Uxbridge
Availability Date: 60 Days/Tba
Inside
Bedrooms: 5
Bathrooms: 4
Kitchens: 1
Rooms: 9
Den/Family Room: Yes
Air Conditioning: Central Air
Fireplace: No
Laundry Level: Main
Central Vacuum: Y
Washrooms: 4
Utilities
Electricity: Yes
Gas: Yes
Cable: Yes
Telephone: Yes
Building
Basement: Finished
Heat Type: Forced Air
Heat Source: Gas
Exterior: Alum Siding
Exterior: Brick
Elevator: N
UFFI: No
Water Supply: Municipal
Special Designation: Unknown
Parking
Driveway: Private
Garage Spaces: 2
Garage Type: Detached
Covered Parking Spaces: 6
Total Parking Spaces: 8
Fees
Tax Year: 2017
Tax Legal Description: Plan 83 Blk Gg Lot 293 Now Rp Hdr18183 Part 1
Taxes: $4,334
Highlights
Feature: Golf
Feature: Hospital
Feature: Library
Feature: Park
Feature: Rec Centre
Feature: School
Land
Cross Street: Toronto & Brock St W
Municipality District: Uxbridge
Fronting On: South
Pool: None
Sewer: Sewers
Lot Depth: 165 Feet
Lot Frontage: 65.96 Feet
Acres: < .50
Zoning: R1
Rooms
Room details for 170 Brock Street West, Uxbridge
| Type | Dimensions | Description |
|---|---|---|
| Kitchen Main | 3.22 x 4.20 | Stone Counter, Ceramic Floor, Centre Island |
| Dining Main | 3.26 x 3.37 | Crown Moulding, Ceramic Floor, French Doors |
| Living Main | 3.30 x 6.76 | Hardwood Floor, Large Window, Fireplace |
| Laundry Main | 2.31 x 4.39 | 2 Pc Ensuite, Ceramic Floor, W/O To Deck |
| Master 2nd | 5.19 x 4.38 | 4 Pc Ensuite, W/I Closet, Laminate |
| 2nd Br 2nd | 3.20 x 3.92 | Laminate, O/Looks Backyard, Double Closet |
| 3rd Br 2nd | 4.37 x 3.28 | Laminate, Large Window, Closet |
| Den 3rd | 3.25 x 4.21 | Broadloom |
| Study 3rd | 4.58 x 5.45 | Broadloom, Closet |
| Family Bsmt | 3.93 x 7.90 | Laminate, Above Grade Window, 3 Pc Bath |
| 4th Br Bsmt | 2.40 x 3.47 | Above Grade Window, Window, Pot Lights |
| 5th Br Bsmt | 2.91 x 6.08 | Above Grade Window, Closet |
| XXXXXXXX | XXX XX, XXXX |
XXXX XXX XXXX |
$XXX,XXX |
| XXX XX, XXXX |
XXXXXX XXX XXXX |
$XXX,XXX | |
| XXXXXXXX | XXX XX, XXXX |
XXXXXXX XXX XXXX |
|
| XXX XX, XXXX |
XXXXXX XXX XXXX |
$XXX,XXX | |
| XXXXXXXX | XXX XX, XXXX |
XXXXXXX XXX XXXX |
|
| XXX XX, XXXX |
XXXXXX XXX XXXX |
$XXX,XXX |
| XXXXXXXX XXXX | XXX XX, XXXX | $675,000 XXX XXXX |
| XXXXXXXX XXXXXX | XXX XX, XXXX | $699,900 XXX XXXX |
| XXXXXXXX XXXXXXX | XXX XX, XXXX | XXX XXXX |
| XXXXXXXX XXXXXX | XXX XX, XXXX | $699,900 XXX XXXX |
| XXXXXXXX XXXXXXX | XXX XX, XXXX | XXX XXXX |
| XXXXXXXX XXXXXX | XXX XX, XXXX | $749,000 XXX XXXX |

Goodwood Public School
Elementary: PublicSt Joseph Catholic School
Elementary: CatholicScott Central Public School
Elementary: PublicUxbridge Public School
Elementary: PublicQuaker Village Public School
Elementary: PublicJoseph Gould Public School
Elementary: PublicÉSC Pape-François
Secondary: CatholicBill Hogarth Secondary School
Secondary: PublicBrooklin High School
Secondary: PublicPort Perry High School
Secondary: PublicUxbridge Secondary School
Secondary: PublicStouffville District Secondary School
Secondary: Public