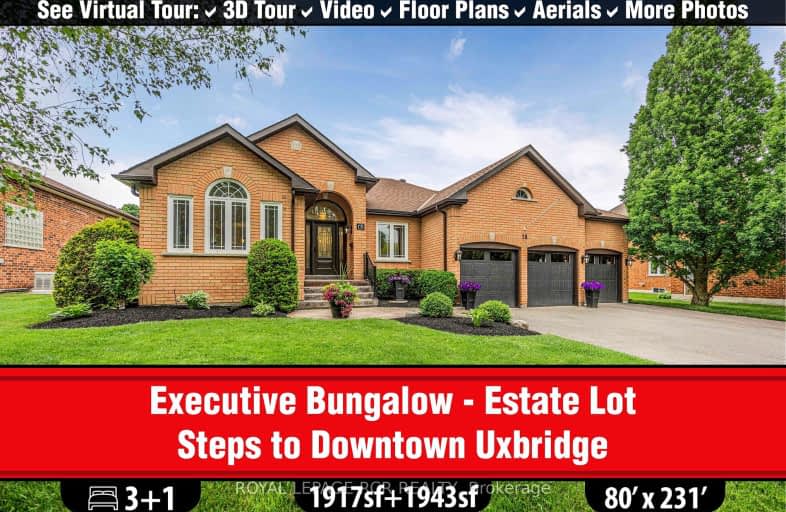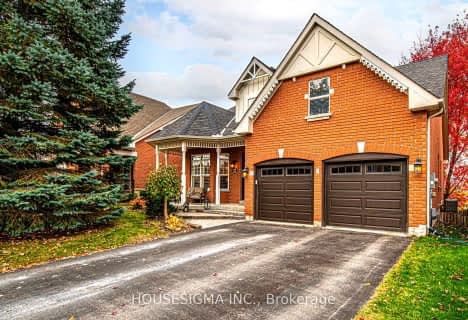Car-Dependent
- Most errands require a car.
30
/100
Somewhat Bikeable
- Most errands require a car.
29
/100

Goodwood Public School
Elementary: Public
8.57 km
St Joseph Catholic School
Elementary: Catholic
0.96 km
Scott Central Public School
Elementary: Public
7.20 km
Uxbridge Public School
Elementary: Public
0.63 km
Quaker Village Public School
Elementary: Public
0.86 km
Joseph Gould Public School
Elementary: Public
1.72 km
ÉSC Pape-François
Secondary: Catholic
17.76 km
Bill Hogarth Secondary School
Secondary: Public
24.41 km
Brooklin High School
Secondary: Public
20.10 km
Port Perry High School
Secondary: Public
14.29 km
Uxbridge Secondary School
Secondary: Public
1.68 km
Stouffville District Secondary School
Secondary: Public
18.36 km
-
Uxbridge Off Leash
Uxbridge ON 2.25km -
Coultice Park
Whitchurch-Stouffville ON L4A 7X3 13.35km -
Apple Valley Park
Port Perry ON 15.04km
-
TD Bank Financial Group
230 Toronto St S, Uxbridge ON L9P 0C4 0.33km -
BMO Bank of Montreal
Port Perry Plaza, Port Perry ON L9L 1H7 14.92km -
TD Canada Trust Branch and ATM
5887 Main St, Stouffville ON L4A 1N2 18.03km




