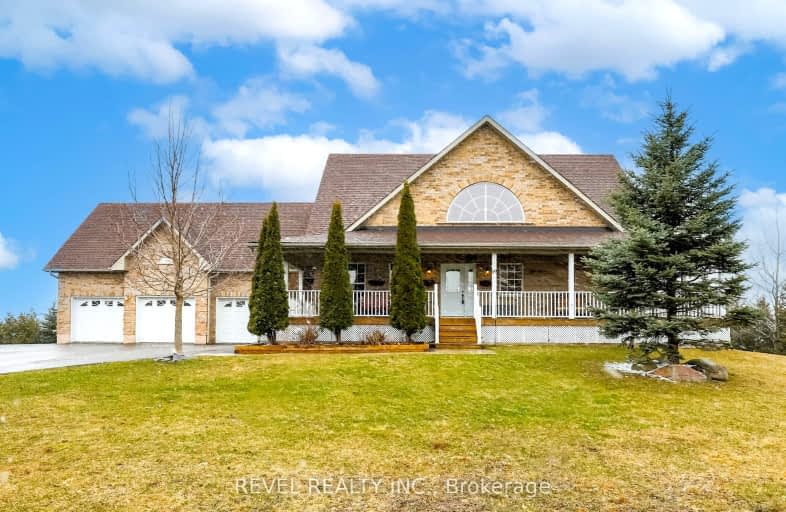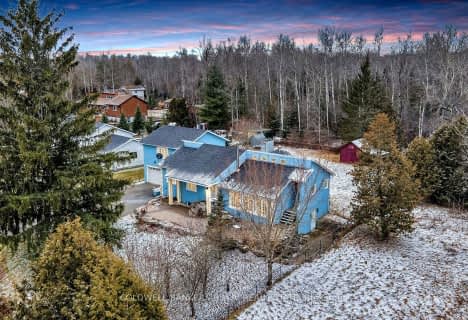Car-Dependent
- Almost all errands require a car.
Somewhat Bikeable
- Almost all errands require a car.

St Joseph Catholic School
Elementary: CatholicScott Central Public School
Elementary: PublicSunderland Public School
Elementary: PublicMorning Glory Public School
Elementary: PublicQuaker Village Public School
Elementary: PublicMcCaskill's Mills Public School
Elementary: PublicOur Lady of the Lake Catholic College High School
Secondary: CatholicBrock High School
Secondary: PublicSutton District High School
Secondary: PublicKeswick High School
Secondary: PublicPort Perry High School
Secondary: PublicUxbridge Secondary School
Secondary: Public-
Lake Simcoe Grill And Pub
23721 Highway 48, Georgina, ON L0E 1A0 12.01km -
Top Spot
87 1/2 High Street, Georgina, ON L0E 14.68km -
The Mansion House Restaurant and Bar
129 High Street, Georgina, ON L0E 1R0 14.96km
-
Dar's Place
260 Pefferlaw Road, Georgina, ON L0E 1N0 7.09km -
Coffee Time
28408 Ontario 48, Virginia, ON L0E 1N0 10.21km -
Coffee Time
23721 Ontario 48, Baldwin, ON L0E 1A0 12.01km
-
Snap Fitness
702 The Queensway S, Keswick, ON L4P 2E7 23.07km -
Matrix of Motion
1110 Stellar Drive, Unit 104, Newmarket, ON L3Y 7B7 27.66km -
Fit4Less
1111 Davis Dr, Unit 35, Newmarket, ON L3Y 8X2 28.35km
-
Shoppers Drug Mart
20917 Dalton Road, Georgina, ON L0E 15.68km -
Eustace Jackson's Point Pharmasave
936 Lake Drive E RR 1, Jacksons Point, ON L0E 1L0 16.68km -
Zehrs
323 Toronto Street S, Uxbridge, ON L9P 1N2 18.46km
-
Rooster's Fries
702 Durham Regional Road 13, Leaskdale, ON L0C 1C0 5.55km -
The Belvedere Cookhouse & Saloon
249 Pefferlaw Road, Georgina, ON L0E 1N0 7.01km -
TNT Stone Baked Pizza Sammy’s Slices and Scoops
281 Pefferlaw Road, Georgina, ON L0E 1N0 7.11km
-
East End Corners
12277 Main Street, Whitchurch-Stouffville, ON L4A 0Y1 30.87km -
Smart Centres Aurora
135 First Commerce Drive, Aurora, ON L4G 0G2 31.89km -
Upper Canada Mall
17600 Yonge Street, Newmarket, ON L3Y 4Z1 31.92km
-
Udora General Store
9 Victoria Street, Georgina, ON L0C 1L0 0.71km -
Pefferlaw Supermarket
255 Pefferlaw Road, Georgina, ON L0E 1N0 6.97km -
My Freshmart
97 River Street, Sunderland, ON L0C 1H0 9.59km
-
The Beer Store
1100 Davis Drive, Newmarket, ON L3Y 8W8 28.42km -
LCBO
5710 Main Street, Whitchurch-Stouffville, ON L4A 8A9 32.07km -
LCBO
94 First Commerce Drive, Aurora, ON L4G 0H5 32.23km
-
P/J's Home Comfort
203 Church Street, Keswick, ON L4P 1J9 22.8km -
Moveautoz Towing Services
28 Jensen Centre, Maple, ON L6A 2T6 52.3km -
Toronto Home Comfort
2300 Lawrence Avenue E, Unit 31, Toronto, ON M1P 2R2 56.36km
-
Roxy Theatres
46 Brock Street W, Uxbridge, ON L9P 1P3 16.66km -
The Gem Theatre
11 Church Street, Georgina, ON L4P 3E9 21.24km -
The G E M Theatre
11 Church Street, Keswick, ON L4P 3E9 21.25km
-
Uxbridge Public Library
9 Toronto Street S, Uxbridge, ON L9P 1P3 16.73km -
Scugog Memorial Public Library
231 Water Street, Port Perry, ON L9L 1A8 25.25km -
Innisfil Public Library
967 Innisfil Beach Road, Innisfil, ON L9S 1V3 29.61km
-
VCA Canada 404 Veterinary Emergency and Referral Hospital
510 Harry Walker Parkway S, Newmarket, ON L3Y 0B3 29.31km -
Southlake Regional Health Centre
596 Davis Drive, Newmarket, ON L3Y 2P9 29.96km -
Keswick Medical and Wellness Clinic
716 The Queensway S, Keswick, ON L4P 4C9 23.07km
-
Pefferlaw Community Park
Georgina ON 6.59km -
Sibbald Point Provincial Park
26465 York Rd 18 (Hwy #48 and Park Road), Sutton ON L0E 1R0 14.55km -
Uxbridge Rotary Skate Park
322 Main St N, Uxbridge ON L9P 1R6 14.93km
-
CIBC
74 River St, Sunderland ON L0C 1H0 9.68km -
Scotiabank
114 High St, Sutton ON L0E 1R0 14.88km -
CIBC
20875 Dalton Rd, Sutton West ON L0E 1R0 15.43km
- 2 bath
- 5 bed
- 1500 sqft
44 Nicholson Drive, Uxbridge, Ontario • L9P 1R2 • Rural Uxbridge





