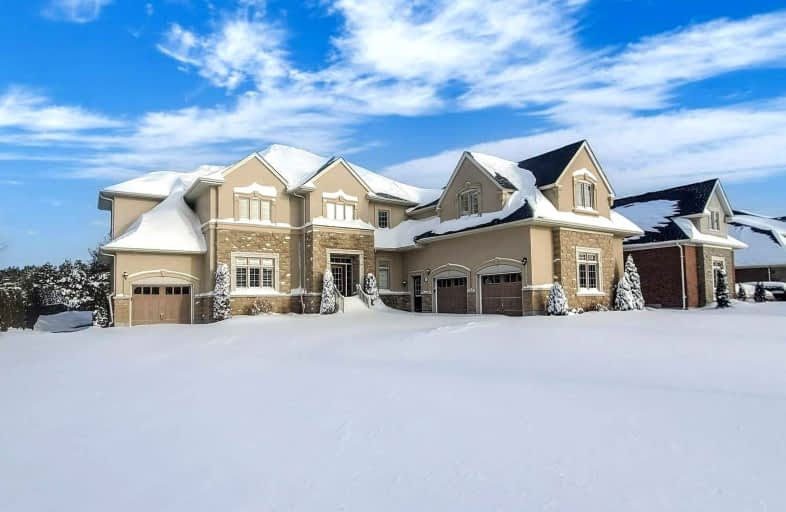Sold on Feb 08, 2022
Note: Property is not currently for sale or for rent.

-
Type: Detached
-
Style: 2-Storey
-
Size: 3500 sqft
-
Lot Size: 85.3 x 213 Feet
-
Age: 6-15 years
-
Taxes: $12,259 per year
-
Days on Site: 14 Days
-
Added: Jan 25, 2022 (2 weeks on market)
-
Updated:
-
Last Checked: 3 months ago
-
MLS®#: N5481042
-
Listed By: Re/max excel realty ltd., brokerage
Prestigious Gated Community, Estate Of Wyndance, W/ 5 Star Golf Course Membership. Over 4500 Sqft Luxury Estate Featuring 3 Car Garage, 4 Bdrm & 18 Ft Ceiling Height Living Room & Breakfast Area. Large Gourmet Kitchen W/ Extra Long Centre Island & Servery To Dining Room, Formal Living & Dining Rm, Library On Main Floor. California Shutter T/O. Maint Fee Covers Water, Garbage/Snow Removal, Grass Cutting On Common Area & Amenities.
Extras
Bosch S/S: Fridge, Gas Stove & Dishwasher. Hood Fan, Washer & Dryer, All Elfs, Window Coverings, California Shutter, Gdo. Amenities Include: Security Cams, Gate House, Tennis & B-Ball Courts, Ponds, Park, Platinum Clublink Golf Memb
Property Details
Facts for 20 Wyndance Way, Uxbridge
Status
Days on Market: 14
Last Status: Sold
Sold Date: Feb 08, 2022
Closed Date: May 31, 2022
Expiry Date: Jun 30, 2022
Sold Price: $2,348,000
Unavailable Date: Feb 08, 2022
Input Date: Jan 25, 2022
Prior LSC: Listing with no contract changes
Property
Status: Sale
Property Type: Detached
Style: 2-Storey
Size (sq ft): 3500
Age: 6-15
Area: Uxbridge
Community: Uxbridge
Availability Date: Tbd
Inside
Bedrooms: 4
Bedrooms Plus: 1
Bathrooms: 4
Kitchens: 1
Rooms: 11
Den/Family Room: Yes
Air Conditioning: Central Air
Fireplace: Yes
Laundry Level: Main
Washrooms: 4
Building
Basement: Full
Heat Type: Forced Air
Heat Source: Gas
Exterior: Stone
Exterior: Stucco/Plaster
Water Supply Type: Comm Well
Water Supply: Other
Special Designation: Unknown
Parking
Driveway: Private
Garage Spaces: 3
Garage Type: Attached
Covered Parking Spaces: 7
Total Parking Spaces: 10
Fees
Tax Year: 2021
Tax Legal Description: Unit 117, Level 1, Pt Lt 16 Con 4, Uxbridge
Taxes: $12,259
Additional Mo Fees: 507.1
Highlights
Feature: Clear View
Feature: Golf
Feature: Lake/Pond
Feature: Park
Feature: Ravine
Feature: Rec Centre
Land
Cross Street: Brock Rd & Goodwood
Municipality District: Uxbridge
Fronting On: North
Parcel of Tied Land: Y
Pool: None
Sewer: Sewers
Lot Depth: 213 Feet
Lot Frontage: 85.3 Feet
Lot Irregularities: Lot Depth Not Verifie
Additional Media
- Virtual Tour: https://www.winsold.com/tour/124187
Rooms
Room details for 20 Wyndance Way, Uxbridge
| Type | Dimensions | Description |
|---|---|---|
| Kitchen Ground | - | Stainless Steel Appl, Centre Island, Granite Counter |
| Breakfast Ground | - | Open Concept, O/Looks Backyard |
| Living Ground | - | California Shutters, Large Window, Open Concept |
| Dining Ground | - | California Shutters, Large Window |
| Family Ground | - | California Shutters, Fireplace, O/Looks Ravine |
| Library Ground | - | California Shutters, Double Doors |
| Laundry Ground | - | Double Closet, Access To Garage |
| Prim Bdrm 2nd | - | California Shutters, 5 Pc Ensuite, W/I Closet |
| 2nd Br 2nd | - | California Shutters, Semi Ensuite, W/I Closet |
| 3rd Br 2nd | - | California Shutters, Semi Ensuite, W/I Closet |
| 4th Br 2nd | - | California Shutters, 4 Pc Ensuite, Double Closet |
| XXXXXXXX | XXX XX, XXXX |
XXXX XXX XXXX |
$X,XXX,XXX |
| XXX XX, XXXX |
XXXXXX XXX XXXX |
$X,XXX,XXX |
| XXXXXXXX XXXX | XXX XX, XXXX | $2,348,000 XXX XXXX |
| XXXXXXXX XXXXXX | XXX XX, XXXX | $1,999,000 XXX XXXX |

Claremont Public School
Elementary: PublicGoodwood Public School
Elementary: PublicSt Joseph Catholic School
Elementary: CatholicUxbridge Public School
Elementary: PublicQuaker Village Public School
Elementary: PublicJoseph Gould Public School
Elementary: PublicÉSC Pape-François
Secondary: CatholicBill Hogarth Secondary School
Secondary: PublicUxbridge Secondary School
Secondary: PublicStouffville District Secondary School
Secondary: PublicSt Brother André Catholic High School
Secondary: CatholicMarkham District High School
Secondary: Public

