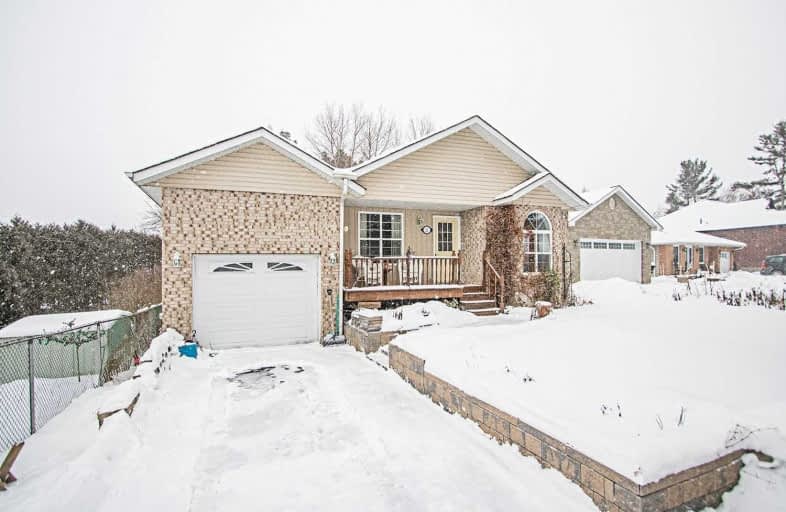Sold on Mar 05, 2019
Note: Property is not currently for sale or for rent.

-
Type: Detached
-
Style: Bungalow
-
Lot Size: 56.07 x 177.56 Feet
-
Age: 16-30 years
-
Taxes: $4,455 per year
-
Days on Site: 34 Days
-
Added: Jan 31, 2019 (1 month on market)
-
Updated:
-
Last Checked: 3 months ago
-
MLS®#: N4349303
-
Listed By: Re/max all-stars realty inc., brokerage
Central, Convenient Location Close To All Amenities And Steps To Endless Walking Trails! Neat & Tidy Bungalow Offers Many Possiblities - Extra Parking Spaces - Separate Entrance To Lower Level - Bright S/E Exposure! Oversized One Car Garage With Extra Storage Space Above & Easy To Access - Front Yard & Entrance Landscaping Has Had Great Attention To Detail & Gardener's Thumb Is Hard At Work!
Extras
Enjoy A Bright, Spacious Home On Both Levels + The 3 Season Sunroom Off The Kitchen That Makes Garage & Yard Easy To Access. Incl: All Elf's-All Window Coverings Except Mbr-Garage Dr Opener & 1 Remote-Tap Water Filter-B/In Dw-Portable A/C
Property Details
Facts for 21 Cemetery Road, Uxbridge
Status
Days on Market: 34
Last Status: Sold
Sold Date: Mar 05, 2019
Closed Date: Apr 08, 2019
Expiry Date: Apr 30, 2019
Sold Price: $550,000
Unavailable Date: Mar 05, 2019
Input Date: Jan 31, 2019
Property
Status: Sale
Property Type: Detached
Style: Bungalow
Age: 16-30
Area: Uxbridge
Community: Uxbridge
Availability Date: Apr. 1/2019
Inside
Bedrooms: 3
Bathrooms: 3
Kitchens: 1
Rooms: 13
Den/Family Room: No
Air Conditioning: None
Fireplace: Yes
Laundry Level: Main
Washrooms: 3
Utilities
Electricity: Yes
Gas: Yes
Cable: Available
Telephone: Available
Building
Basement: Finished
Basement 2: W/O
Heat Type: Forced Air
Heat Source: Gas
Exterior: Brick
Exterior: Vinyl Siding
Elevator: N
UFFI: No
Water Supply: Municipal
Special Designation: Unknown
Other Structures: Garden Shed
Parking
Driveway: Private
Garage Spaces: 1
Garage Type: Attached
Covered Parking Spaces: 5
Fees
Tax Year: 2018
Tax Legal Description: Conc. 6, Pt. Lot 28, Now Rp 40R17061, Pt. 4
Taxes: $4,455
Highlights
Feature: Grnbelt/Conserv
Feature: Hospital
Feature: Library
Feature: School
Feature: Sloping
Land
Cross Street: Toronto St/Cemetery
Municipality District: Uxbridge
Fronting On: South
Pool: None
Sewer: Sewers
Lot Depth: 177.56 Feet
Lot Frontage: 56.07 Feet
Zoning: Res
Rooms
Room details for 21 Cemetery Road, Uxbridge
| Type | Dimensions | Description |
|---|---|---|
| Foyer Main | 1.28 x 5.76 | Hardwood Floor, Closet, W/O To Porch |
| Kitchen Main | 2.92 x 6.04 | W/O To Sunroom, Combined W/Living, Ceramic Back Splas |
| Living Main | 4.13 x 3.81 | South View, O/Looks Backyard |
| Dining Main | 3.32 x 3.50 | Hardwood Floor, O/Looks Frontyard |
| Master Main | 3.60 x 3.77 | 4 Pc Ensuite, W/I Closet, Closet Organizers |
| 2nd Br Main | 3.30 x 3.09 | Closet, Ensuite Bath |
| Sunroom Main | 3.69 x 3.35 | Access To Garage, W/O To Yard, Laminate |
| Laundry Main | 1.70 x 1.85 | B/I Shelves, Closet |
| Rec Lower | 4.95 x 7.79 | Gas Fireplace, W/O To Patio, Laminate |
| Other Lower | 2.24 x 4.56 | Closet, B/I Shelves, Laminate |
| Utility Lower | 3.39 x 5.76 | B/I Shelves |
| Other Lower | 4.00 x 2.85 | Closet, Window |
| XXXXXXXX | XXX XX, XXXX |
XXXX XXX XXXX |
$XXX,XXX |
| XXX XX, XXXX |
XXXXXX XXX XXXX |
$XXX,XXX |
| XXXXXXXX XXXX | XXX XX, XXXX | $550,000 XXX XXXX |
| XXXXXXXX XXXXXX | XXX XX, XXXX | $579,900 XXX XXXX |

Goodwood Public School
Elementary: PublicSt Joseph Catholic School
Elementary: CatholicScott Central Public School
Elementary: PublicUxbridge Public School
Elementary: PublicQuaker Village Public School
Elementary: PublicJoseph Gould Public School
Elementary: PublicÉSC Pape-François
Secondary: CatholicBill Hogarth Secondary School
Secondary: PublicBrooklin High School
Secondary: PublicPort Perry High School
Secondary: PublicUxbridge Secondary School
Secondary: PublicStouffville District Secondary School
Secondary: Public