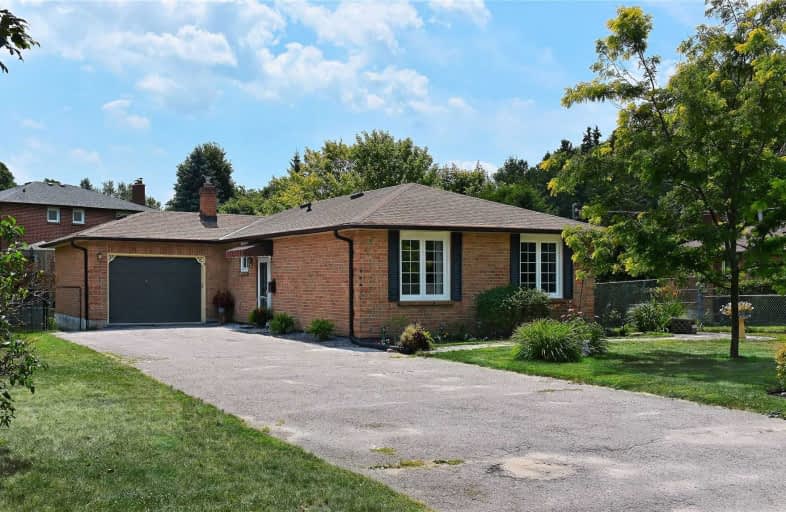Sold on Aug 12, 2019
Note: Property is not currently for sale or for rent.

-
Type: Detached
-
Style: Bungalow
-
Size: 1100 sqft
-
Lot Size: 60.7 x 109.04 Feet
-
Age: No Data
-
Taxes: $4,255 per year
-
Days on Site: 5 Days
-
Added: Sep 23, 2019 (5 days on market)
-
Updated:
-
Last Checked: 3 months ago
-
MLS®#: N4539438
-
Listed By: Royal lepage your community realty, brokerage
Excellently Maintained Brick Bungalow On 60 Ft Wide Lot In Mature Uxbridge Community. Steps To Parks, Ponds & Scenic Walking Trails. Sunfilled Living & Dining Rms, Mbdrm With Private Ensuite Bath, Family Size Eat-In Kitchen With Walk-Out To Deck, Finished Walk-Out Lower Level With 2 Bdrms, 2nd Kitchenette, 3Pce Bath & Huge Recreation Room W/Gas Fireplace- Great In-Law Suite -- Must See!
Extras
2 Fridges, Stove, B/I Dishwasher, Washer, Dryer, Gas Fireplace, Garage Dr Opener, C/Air,All Window Covers, All Elf's, B/Yard With Stone Patio & Gazebo, Multi Level Deck W/Gas Bbq. Roof 2017, Furnace 2016, Windows 2011
Property Details
Facts for 21 Marion Drive, Uxbridge
Status
Days on Market: 5
Last Status: Sold
Sold Date: Aug 12, 2019
Closed Date: Sep 18, 2019
Expiry Date: Nov 30, 2019
Sold Price: $605,000
Unavailable Date: Aug 12, 2019
Input Date: Aug 07, 2019
Prior LSC: Sold
Property
Status: Sale
Property Type: Detached
Style: Bungalow
Size (sq ft): 1100
Area: Uxbridge
Community: Uxbridge
Availability Date: 60 Days/Tba
Inside
Bedrooms: 2
Bedrooms Plus: 2
Bathrooms: 3
Kitchens: 1
Kitchens Plus: 1
Rooms: 5
Den/Family Room: No
Air Conditioning: Central Air
Fireplace: Yes
Laundry Level: Lower
Washrooms: 3
Utilities
Electricity: Yes
Gas: Yes
Cable: Yes
Telephone: Yes
Building
Basement: Apartment
Basement 2: Fin W/O
Heat Type: Forced Air
Heat Source: Gas
Exterior: Brick
Water Supply: Municipal
Special Designation: Unknown
Parking
Driveway: Private
Garage Spaces: 2
Garage Type: Attached
Covered Parking Spaces: 8
Total Parking Spaces: 9.5
Fees
Tax Year: 2018
Tax Legal Description: Pcl 16-1 Sec 40M1329; Lt 16 Pl 40M1329 (Uxbridge);
Taxes: $4,255
Highlights
Feature: Fenced Yard
Feature: Golf
Feature: Grnbelt/Conserv
Feature: Hospital
Feature: Lake/Pond
Feature: Park
Land
Cross Street: Main St South / Reac
Municipality District: Uxbridge
Fronting On: South
Pool: None
Sewer: Sewers
Lot Depth: 109.04 Feet
Lot Frontage: 60.7 Feet
Zoning: Res
Rooms
Room details for 21 Marion Drive, Uxbridge
| Type | Dimensions | Description |
|---|---|---|
| Living Main | 4.04 x 5.30 | Broadloom, Picture Window, O/Looks Dining |
| Dining Main | 2.96 x 3.05 | Broadloom, Window, O/Looks Living |
| Kitchen Main | 4.90 x 2.79 | Vinyl Floor, Family Size Kitchen, W/O To Deck |
| Master Main | 3.93 x 4.36 | Broadloom, 3 Pc Ensuite, Double Closet |
| 2nd Br Main | 2.76 x 3.92 | Broadloom, Window, Double Closet |
| 3rd Br Lower | 3.75 x 4.34 | Broadloom, Closet |
| 4th Br Lower | 2.65 x 3.02 | Laminate, Double Closet |
| Rec Lower | 3.82 x 6.39 | Broadloom, Gas Fireplace, Open Concept |
| Kitchen Lower | 2.99 x 3.13 | Vinyl Floor, Open Concept, W/O To Patio |
| XXXXXXXX | XXX XX, XXXX |
XXXX XXX XXXX |
$XXX,XXX |
| XXX XX, XXXX |
XXXXXX XXX XXXX |
$XXX,XXX |
| XXXXXXXX XXXX | XXX XX, XXXX | $605,000 XXX XXXX |
| XXXXXXXX XXXXXX | XXX XX, XXXX | $579,900 XXX XXXX |

Goodwood Public School
Elementary: PublicSt Joseph Catholic School
Elementary: CatholicScott Central Public School
Elementary: PublicUxbridge Public School
Elementary: PublicQuaker Village Public School
Elementary: PublicJoseph Gould Public School
Elementary: PublicÉSC Pape-François
Secondary: CatholicBrooklin High School
Secondary: PublicPort Perry High School
Secondary: PublicNotre Dame Catholic Secondary School
Secondary: CatholicUxbridge Secondary School
Secondary: PublicStouffville District Secondary School
Secondary: Public