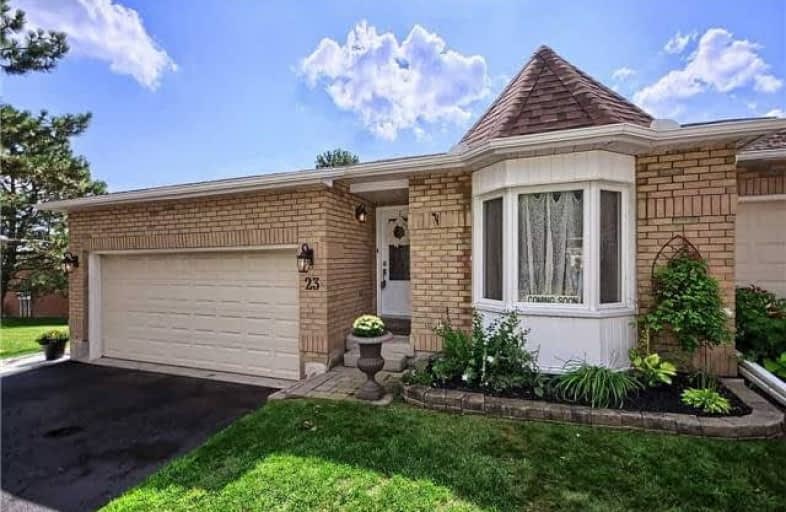Sold on Oct 07, 2018
Note: Property is not currently for sale or for rent.

-
Type: Condo Townhouse
-
Style: Bungalow
-
Size: 1200 sqft
-
Pets: Restrict
-
Age: 16-30 years
-
Taxes: $3,164 per year
-
Maintenance Fees: 327 /mo
-
Days on Site: 43 Days
-
Added: Sep 07, 2019 (1 month on market)
-
Updated:
-
Last Checked: 3 months ago
-
MLS®#: N4229151
-
Listed By: Re/max all-stars realty inc., brokerage
Thousands Spent In Recent High End Reno! This Top Notch "End Unit" Features A Full In-Law Suite With Separate Entrance To Its Own Private Covered Patio! Main Floor Stylish Reno Offers Impressive Front Door Entry, Granite Counters In High End Kitchen With Pot Lights Under Mount Lighting, Marble Backsplash, W/O To Huge Deck Area - Sleek Main Bath Reno & So Much More!
Extras
Stainless Steel Dw, Slide In Oven, Fridge, Front Loader Washer And Dryer, Fridge And Stove In Lower Kitchen, Reverse Osmosis Water Softener Hwit Is A Gas Rental. All Electric Light Fixtures And 1 Garage Door Opener
Property Details
Facts for 31-23 Beswick Lane, Uxbridge
Status
Days on Market: 43
Last Status: Sold
Sold Date: Oct 07, 2018
Closed Date: Dec 14, 2018
Expiry Date: Nov 25, 2018
Sold Price: $595,000
Unavailable Date: Oct 07, 2018
Input Date: Aug 26, 2018
Property
Status: Sale
Property Type: Condo Townhouse
Style: Bungalow
Size (sq ft): 1200
Age: 16-30
Area: Uxbridge
Community: Uxbridge
Availability Date: 60-90 Days
Inside
Bedrooms: 3
Bathrooms: 2
Kitchens: 1
Kitchens Plus: 1
Rooms: 6
Den/Family Room: No
Patio Terrace: Open
Unit Exposure: South East
Air Conditioning: Central Air
Fireplace: No
Laundry Level: Main
Central Vacuum: N
Ensuite Laundry: Yes
Washrooms: 2
Building
Stories: 01
Basement: Fin W/O
Heat Type: Forced Air
Heat Source: Gas
Exterior: Brick
UFFI: No
Physically Handicapped-Equipped: N
Special Designation: Unknown
Retirement: N
Parking
Parking Included: Yes
Garage Type: Attached
Parking Designation: Owned
Parking Features: Private
Covered Parking Spaces: 2
Total Parking Spaces: 4
Garage: 2
Locker
Locker: None
Fees
Tax Year: 2018
Taxes Included: No
Building Insurance Included: Yes
Cable Included: Yes
Central A/C Included: No
Common Elements Included: Yes
Heating Included: No
Hydro Included: No
Water Included: No
Taxes: $3,164
Highlights
Feature: Golf
Feature: Grnbelt/Conserv
Feature: Hospital
Feature: Library
Feature: Park
Feature: School
Land
Cross Street: Brock St W & South B
Municipality District: Uxbridge
Condo
Condo Registry Office: Dcc
Condo Corp#: 100
Property Management: Dcc
Rooms
Room details for 31-23 Beswick Lane, Uxbridge
| Type | Dimensions | Description |
|---|---|---|
| Kitchen Main | 3.04 x 6.23 | Granite Counter, W/O To Deck, Access To Garage |
| Dining Main | 3.46 x 3.37 | Granite Counter, Laminate, Combined W/Living |
| Living Main | 3.46 x 3.89 | Bay Window, Laminate, Combined W/Dining |
| Master Main | 3.05 x 5.07 | B/I Closet, Laminate |
| 2nd Br Main | 2.41 x 3.58 | O/Looks Backyard |
| 3rd Br Main | 2.78 x 2.50 | Closet |
| Foyer Main | 1.47 x 4.36 | Closet, Ceramic Floor, W/O To Porch |
| Rec Bsmt | 6.50 x 7.33 | Ceramic Floor, W/O To Garden |
| Kitchen Bsmt | 2.80 x 3.75 | Ceramic Floor, B/I Appliances |
| Other Bsmt | 4.60 x 5.48 | Laminate, Closet, B/I Shelves |
| XXXXXXXX | XXX XX, XXXX |
XXXX XXX XXXX |
$XXX,XXX |
| XXX XX, XXXX |
XXXXXX XXX XXXX |
$XXX,XXX |
| XXXXXXXX XXXX | XXX XX, XXXX | $595,000 XXX XXXX |
| XXXXXXXX XXXXXX | XXX XX, XXXX | $599,000 XXX XXXX |

Goodwood Public School
Elementary: PublicSt Joseph Catholic School
Elementary: CatholicScott Central Public School
Elementary: PublicUxbridge Public School
Elementary: PublicQuaker Village Public School
Elementary: PublicJoseph Gould Public School
Elementary: PublicÉSC Pape-François
Secondary: CatholicBill Hogarth Secondary School
Secondary: PublicBrooklin High School
Secondary: PublicPort Perry High School
Secondary: PublicUxbridge Secondary School
Secondary: PublicStouffville District Secondary School
Secondary: Public

