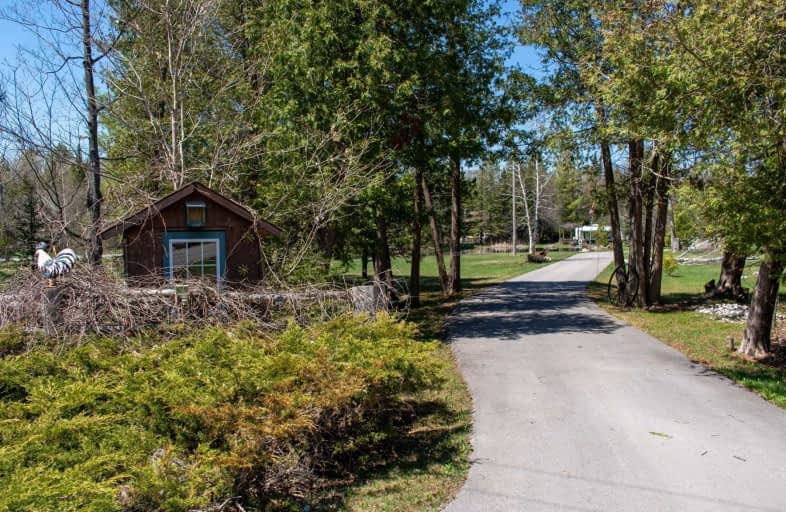Sold on Feb 02, 2019
Note: Property is not currently for sale or for rent.

-
Type: Detached
-
Style: Bungalow
-
Size: 1500 sqft
-
Lot Size: 50.37 x 820.23 Metres
-
Age: 31-50 years
-
Taxes: $6,085 per year
-
Days on Site: 32 Days
-
Added: Sep 07, 2019 (1 month on market)
-
Updated:
-
Last Checked: 3 months ago
-
MLS®#: N4329022
-
Listed By: Re/max hallmark first group realty ltd., brokerage
Updated European Style Bungalow With The Original Charm Maintained Floor To Ceiling Fireplace, Arched Doorways. A Large Stocked Pond Greets You When You Turn Off The Road, Nice Setting. Sunporch On The Front And Deck Behind Allows You Choose Which Outdoor Area To Enjoy. Efficient Fireplace Insert And A Propane Fireplace Downstairs Add Appeal.Minutes To York/Durham Line Lots Of Parking On Pavement
Extras
Refrigerator, Stove, Clothes Washer And Gas Dryer, Hot Tub And A/G Swimming Pool, Double Detached Garage/Workshop,All Light Fixtures, Brdlm Where Laid, Propane Furnace/Fireplace & Equipment, Pool And Equipment, Storage Unit H/T Negotiable
Property Details
Facts for 230 Davis Drive, Uxbridge
Status
Days on Market: 32
Last Status: Sold
Sold Date: Feb 02, 2019
Closed Date: Apr 30, 2019
Expiry Date: Apr 30, 2019
Sold Price: $855,000
Unavailable Date: Feb 02, 2019
Input Date: Jan 04, 2019
Property
Status: Sale
Property Type: Detached
Style: Bungalow
Size (sq ft): 1500
Age: 31-50
Area: Uxbridge
Community: Rural Uxbridge
Availability Date: Tba
Inside
Bedrooms: 3
Bathrooms: 3
Kitchens: 1
Rooms: 6
Den/Family Room: No
Air Conditioning: None
Fireplace: Yes
Laundry Level: Lower
Washrooms: 3
Utilities
Electricity: Yes
Gas: No
Cable: No
Telephone: Yes
Building
Basement: Finished
Basement 2: Walk-Up
Heat Type: Forced Air
Heat Source: Propane
Exterior: Stone
Exterior: Stucco/Plaster
UFFI: No
Water Supply Type: Drilled Well
Water Supply: Well
Special Designation: Unknown
Parking
Driveway: Private
Garage Spaces: 2
Garage Type: Detached
Covered Parking Spaces: 10
Total Parking Spaces: 12
Fees
Tax Year: 2018
Tax Legal Description: Part Lots 1 & 2, Conc.23-5 Km
Taxes: $6,085
Highlights
Feature: Bush
Feature: Lake/Pond
Land
Cross Street: Davis Dr- 2nd Conces
Municipality District: Uxbridge
Fronting On: North
Pool: Abv Grnd
Sewer: Septic
Lot Depth: 820.23 Metres
Lot Frontage: 50.37 Metres
Lot Irregularities: As Per O.L.S.April/94
Acres: 10-24.99
Zoning: Rural Res
Additional Media
- Virtual Tour: https://www.pfretour.com/v2/72734?mls_friendly=true
Rooms
Room details for 230 Davis Drive, Uxbridge
| Type | Dimensions | Description |
|---|---|---|
| Living Ground | 6.74 x 8.61 | Cathedral Ceiling, Floor/Ceil Fireplace, Hardwood Floor |
| Dining Ground | 2.91 x 3.61 | Beamed, W/O To Deck, Open Stairs |
| Kitchen Ground | 3.50 x 4.12 | Renovated, Centre Island, Breakfast Bar |
| Master Ground | 3.48 x 3.55 | 2 Pc Ensuite, W/I Closet, Closet Organizers |
| 2nd Br Ground | 2.28 x 2.33 | B/I Closet, B/I Desk, Broadloom |
| 3rd Br Ground | 2.23 x 2.28 | Broadloom, Closet |
| Rec Bsmt | 4.28 x 4.88 | Walk-Out, Gas Fireplace, B/I Shelves |
| Laundry Bsmt | 2.43 x 4.12 | Ceramic Floor |
| Exercise Bsmt | 2.03 x 4.80 | Ceramic Floor |
| XXXXXXXX | XXX XX, XXXX |
XXXX XXX XXXX |
$XXX,XXX |
| XXX XX, XXXX |
XXXXXX XXX XXXX |
$XXX,XXX | |
| XXXXXXXX | XXX XX, XXXX |
XXXXXXX XXX XXXX |
|
| XXX XX, XXXX |
XXXXXX XXX XXXX |
$XXX,XXX | |
| XXXXXXXX | XXX XX, XXXX |
XXXXXXX XXX XXXX |
|
| XXX XX, XXXX |
XXXXXX XXX XXXX |
$X,XXX,XXX |
| XXXXXXXX XXXX | XXX XX, XXXX | $855,000 XXX XXXX |
| XXXXXXXX XXXXXX | XXX XX, XXXX | $899,999 XXX XXXX |
| XXXXXXXX XXXXXXX | XXX XX, XXXX | XXX XXXX |
| XXXXXXXX XXXXXX | XXX XX, XXXX | $950,000 XXX XXXX |
| XXXXXXXX XXXXXXX | XXX XX, XXXX | XXX XXXX |
| XXXXXXXX XXXXXX | XXX XX, XXXX | $1,100,000 XXX XXXX |

Goodwood Public School
Elementary: PublicBallantrae Public School
Elementary: PublicSt Joseph Catholic School
Elementary: CatholicScott Central Public School
Elementary: PublicMount Albert Public School
Elementary: PublicRobert Munsch Public School
Elementary: PublicÉSC Pape-François
Secondary: CatholicSacred Heart Catholic High School
Secondary: CatholicUxbridge Secondary School
Secondary: PublicStouffville District Secondary School
Secondary: PublicHuron Heights Secondary School
Secondary: PublicNewmarket High School
Secondary: Public

