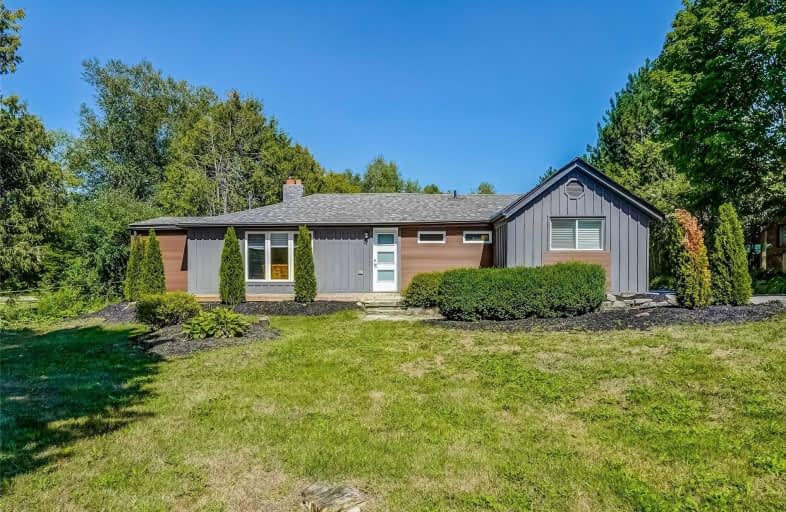Sold on Nov 03, 2020
Note: Property is not currently for sale or for rent.

-
Type: Detached
-
Style: Bungalow
-
Lot Size: 82.5 x 300 Feet
-
Age: No Data
-
Taxes: $4,000 per year
-
Days on Site: 77 Days
-
Added: Aug 18, 2020 (2 months on market)
-
Updated:
-
Last Checked: 3 months ago
-
MLS®#: N4875907
-
Listed By: Spectrum realty services inc., brokerage
Completely Renovated Countryside Bungalow Nestled On A Private 1/2 Acre Lot. All New Windows & Doors, New Shingles & Eavestrough, Engineered Hardwood Plank Floors Throughout, Spray Foam Insulation, Custom Kitchen, All New Appliances, Vaulted Ceiling, Paved Driveway Parking For 10+Cars, 34Ft X 24Ft Garage/Workshop With 2nd Flr Mezzanine W/ 10 Ft Ceiling, New Insulated Garage Doors, Led Lighting Throughout, 200 Amp Service, 15 Min Drive To Hwy 404 & Newmarket
Extras
All New S/S Appliances-Dishwasher, Stove, Fridge - Washer & Dryer, Iron Filter, Water Softener, Uv System, Bosch Tankless Water Heater, New High-Eff Furnace, Propane Tanks (Rental) Electric F/P In Family Room, Cac, Existing Survey Available
Property Details
Facts for 232 Davis Drive, Uxbridge
Status
Days on Market: 77
Last Status: Sold
Sold Date: Nov 03, 2020
Closed Date: Nov 26, 2020
Expiry Date: Nov 30, 2020
Sold Price: $775,000
Unavailable Date: Nov 03, 2020
Input Date: Aug 18, 2020
Property
Status: Sale
Property Type: Detached
Style: Bungalow
Area: Uxbridge
Community: Rural Uxbridge
Availability Date: Tba
Inside
Bedrooms: 3
Bathrooms: 2
Kitchens: 1
Rooms: 6
Den/Family Room: Yes
Air Conditioning: Central Air
Fireplace: No
Laundry Level: Main
Central Vacuum: N
Washrooms: 2
Building
Basement: Crawl Space
Basement 2: None
Heat Type: Forced Air
Heat Source: Propane
Exterior: Board/Batten
Elevator: N
Water Supply: Well
Special Designation: Unknown
Other Structures: Garden Shed
Other Structures: Workshop
Parking
Driveway: Private
Garage Spaces: 4
Garage Type: Detached
Covered Parking Spaces: 10
Total Parking Spaces: 14
Fees
Tax Year: 2020
Tax Legal Description: Pt Lt 1, Con 2, Twp Of Uxbridge
Taxes: $4,000
Highlights
Feature: Wooded/Treed
Land
Cross Street: Davis & Concession 2
Municipality District: Uxbridge
Fronting On: North
Pool: None
Sewer: Septic
Lot Depth: 300 Feet
Lot Frontage: 82.5 Feet
Lot Irregularities: As Per Geowarehouse
Acres: .50-1.99
Additional Media
- Virtual Tour: https://youriguide.com/232_davis_dr_uxbridge_on
Rooms
Room details for 232 Davis Drive, Uxbridge
| Type | Dimensions | Description |
|---|---|---|
| Living Ground | 5.50 x 3.29 | Electric Fireplace, Picture Window, Hardwood Floor |
| Family Ground | 4.25 x 3.45 | W/O To Deck, Picture Window, Hardwood Floor |
| Kitchen Ground | 3.54 x 5.69 | O/Looks Backyard, Breakfast Area, Hardwood Floor |
| Master Ground | 3.25 x 4.39 | His/Hers Closets, 3 Pc Ensuite, Hardwood Floor |
| 2nd Br Ground | 3.31 x 4.13 | W/I Closet, Hardwood Floor |
| 3rd Br Ground | 3.22 x 2.79 | Closet, Hardwood Floor |
| XXXXXXXX | XXX XX, XXXX |
XXXX XXX XXXX |
$XXX,XXX |
| XXX XX, XXXX |
XXXXXX XXX XXXX |
$XXX,XXX | |
| XXXXXXXX | XXX XX, XXXX |
XXXXXXX XXX XXXX |
|
| XXX XX, XXXX |
XXXXXX XXX XXXX |
$XXX,XXX | |
| XXXXXXXX | XXX XX, XXXX |
XXXX XXX XXXX |
$XXX,XXX |
| XXX XX, XXXX |
XXXXXX XXX XXXX |
$XXX,XXX |
| XXXXXXXX XXXX | XXX XX, XXXX | $775,000 XXX XXXX |
| XXXXXXXX XXXXXX | XXX XX, XXXX | $799,000 XXX XXXX |
| XXXXXXXX XXXXXXX | XXX XX, XXXX | XXX XXXX |
| XXXXXXXX XXXXXX | XXX XX, XXXX | $848,800 XXX XXXX |
| XXXXXXXX XXXX | XXX XX, XXXX | $580,000 XXX XXXX |
| XXXXXXXX XXXXXX | XXX XX, XXXX | $589,900 XXX XXXX |

Goodwood Public School
Elementary: PublicBallantrae Public School
Elementary: PublicSt Joseph Catholic School
Elementary: CatholicScott Central Public School
Elementary: PublicMount Albert Public School
Elementary: PublicRobert Munsch Public School
Elementary: PublicÉSC Pape-François
Secondary: CatholicSacred Heart Catholic High School
Secondary: CatholicUxbridge Secondary School
Secondary: PublicStouffville District Secondary School
Secondary: PublicHuron Heights Secondary School
Secondary: PublicNewmarket High School
Secondary: Public

