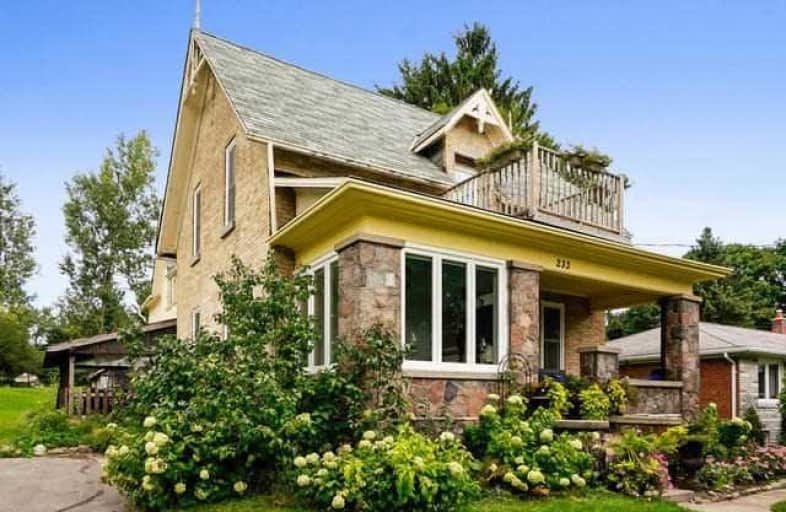Removed on Jan 14, 2019
Note: Property is not currently for sale or for rent.

-
Type: Detached
-
Style: 2-Storey
-
Size: 2000 sqft
-
Lot Size: 76 x 304 Feet
-
Age: 100+ years
-
Taxes: $4,212 per year
-
Days on Site: 51 Days
-
Added: Sep 07, 2019 (1 month on market)
-
Updated:
-
Last Checked: 3 months ago
-
MLS®#: N4247816
-
Listed By: Re/max all-stars realty inc., brokerage
Renovators, Investors. A Superb Opportunity - Charming Victorian Home In Great Neighbourhood On Rare Half Acre Lot In Town! Enclosed Front Porch With Stone Accents. Original Hardwood And Pine Flooring, High Ceilings, Mature Trees And Much More. Potential For 2 Separate Living Units.
Extras
2 Separate Hydro Meters, Gas Stove In Front Not Hooked Up, Baseboard Heat In Front, Gas Heat In Back. Includes: All Elf's, All Window Coverings, 2 Fridges, Dishwasher, 2 Stoves, Washer & Dryer. All Appliances As-Is
Property Details
Facts for 233 Maple Street, Uxbridge
Status
Days on Market: 51
Sold Date: Jun 21, 2025
Closed Date: Nov 30, -0001
Expiry Date: Jan 14, 2019
Unavailable Date: Nov 30, -0001
Input Date: Sep 14, 2018
Prior LSC: Listing with no contract changes
Property
Status: Sale
Property Type: Detached
Style: 2-Storey
Size (sq ft): 2000
Age: 100+
Area: Uxbridge
Community: Uxbridge
Availability Date: 60 Days/Tba
Inside
Bedrooms: 6
Bathrooms: 3
Kitchens: 2
Rooms: 11
Den/Family Room: Yes
Air Conditioning: Window Unit
Fireplace: Yes
Laundry Level: Lower
Central Vacuum: N
Washrooms: 3
Utilities
Electricity: Yes
Gas: Yes
Cable: Available
Telephone: Available
Building
Basement: Unfinished
Heat Type: Radiant
Heat Source: Gas
Exterior: Brick
Exterior: Stucco/Plaster
Water Supply: Municipal
Special Designation: Unknown
Parking
Driveway: Private
Garage Spaces: 2
Garage Type: Detached
Covered Parking Spaces: 8
Total Parking Spaces: 10
Fees
Tax Year: 2018
Tax Legal Description: Pt.Lts 22 & 23,Blk H,Pl 83 As In D497430
Taxes: $4,212
Highlights
Feature: Hospital
Feature: Park
Feature: Place Of Worship
Feature: Public Transit
Feature: Rec Centre
Feature: School
Land
Cross Street: Centre/Brock
Municipality District: Uxbridge
Fronting On: South
Pool: None
Sewer: Sewers
Lot Depth: 304 Feet
Lot Frontage: 76 Feet
Acres: .50-1.99
Rooms
Room details for 233 Maple Street, Uxbridge
| Type | Dimensions | Description |
|---|---|---|
| Kitchen Ground | 3.19 x 6.90 | Pantry, Wood Floor, Window |
| Living Ground | 4.54 x 5.07 | Open Stairs, Wood Floor, W/O To Sunroom |
| Master Ground | 2.95 x 3.20 | B/I Shelves, Wood Floor, Window |
| Kitchen Ground | 3.70 x 3.87 | Window |
| Living Ground | 6.10 x 3.30 | Open Concept, Window |
| 2nd Br 2nd | 3.00 x 3.20 | Window |
| 3rd Br 2nd | 3.30 x 3.60 | Closet, Window |
| 4th Br 2nd | 3.31 x 2.27 | Window |
| 5th Br 2nd | 3.60 x 2.92 | Closet, Window |
| Br 2nd | 6.10 x 2.80 | Closet, Window |
| Family 2nd | 5.10 x 4.52 | W/O To Balcony, South View, Open Concept |
| XXXXXXXX | XXX XX, XXXX |
XXXXXXX XXX XXXX |
|
| XXX XX, XXXX |
XXXXXX XXX XXXX |
$XXX,XXX | |
| XXXXXXXX | XXX XX, XXXX |
XXXX XXX XXXX |
$XXX,XXX |
| XXX XX, XXXX |
XXXXXX XXX XXXX |
$XXX,XXX | |
| XXXXXXXX | XXX XX, XXXX |
XXXXXXX XXX XXXX |
|
| XXX XX, XXXX |
XXXXXX XXX XXXX |
$XXX,XXX |
| XXXXXXXX XXXXXXX | XXX XX, XXXX | XXX XXXX |
| XXXXXXXX XXXXXX | XXX XX, XXXX | $694,900 XXX XXXX |
| XXXXXXXX XXXX | XXX XX, XXXX | $539,900 XXX XXXX |
| XXXXXXXX XXXXXX | XXX XX, XXXX | $539,900 XXX XXXX |
| XXXXXXXX XXXXXXX | XXX XX, XXXX | XXX XXXX |
| XXXXXXXX XXXXXX | XXX XX, XXXX | $549,900 XXX XXXX |

Goodwood Public School
Elementary: PublicSt Joseph Catholic School
Elementary: CatholicScott Central Public School
Elementary: PublicUxbridge Public School
Elementary: PublicQuaker Village Public School
Elementary: PublicJoseph Gould Public School
Elementary: PublicÉSC Pape-François
Secondary: CatholicBill Hogarth Secondary School
Secondary: PublicBrooklin High School
Secondary: PublicPort Perry High School
Secondary: PublicUxbridge Secondary School
Secondary: PublicStouffville District Secondary School
Secondary: Public