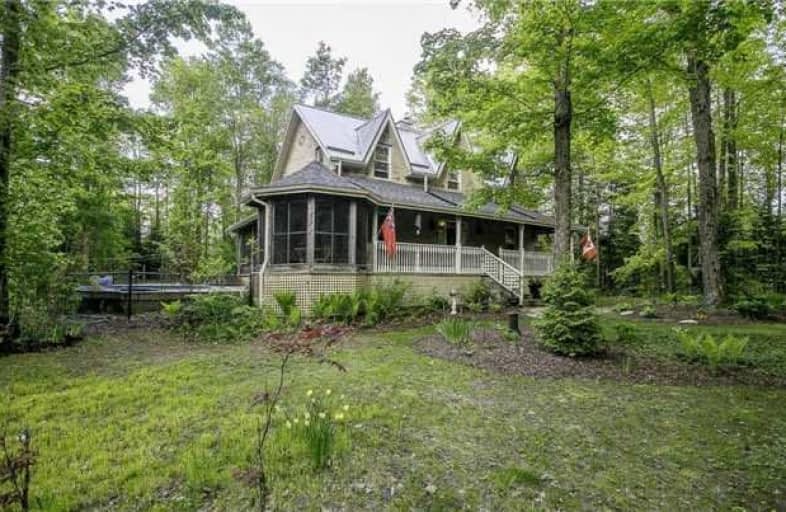Sold on Feb 26, 2018
Note: Property is not currently for sale or for rent.

-
Type: Detached
-
Style: 2-Storey
-
Size: 2000 sqft
-
Lot Size: 24.68 x 0 Acres
-
Age: 16-30 years
-
Taxes: $3,593 per year
-
Days on Site: 28 Days
-
Added: Sep 07, 2019 (4 weeks on market)
-
Updated:
-
Last Checked: 3 months ago
-
MLS®#: N4030934
-
Listed By: Main street realty ltd., brokerage
Located East Of Newmarket W/Quick Commute To 404. Private 24.68 Acre Natural Paradise Including Pond, Forest, Creek, Artesian Well & Winding Driveway Leading To Impressive Reproduction Of Yesteryear Two Storey Brick Home. Inviting Porches, Screened In Porch & Gazebo O/L Pool. Quaint Drive Shed/Garage In Keeping W/Yesteryear Charm. Main Fl Boast Multitple Rooms With Layout That Meets Any Families Lifestyles And Needs Including Library, Music, Study, Sitting, *
Extras
* Open Concept Rooms For Great Entertaining! 3 Bdrm, 3 Baths. Lower Level Dry Walled & Ready For Your Touch! Ground Source W/Heat Pump For Efficient Heating. Survey Available. Water Test (3) Available. Low Taxes- Forest Management Program
Property Details
Facts for 233 Sandford Road, Uxbridge
Status
Days on Market: 28
Last Status: Sold
Sold Date: Feb 26, 2018
Closed Date: Mar 29, 2018
Expiry Date: Jun 29, 2018
Sold Price: $1,000,000
Unavailable Date: Feb 26, 2018
Input Date: Jan 29, 2018
Property
Status: Sale
Property Type: Detached
Style: 2-Storey
Size (sq ft): 2000
Age: 16-30
Area: Uxbridge
Community: Rural Uxbridge
Availability Date: Immediate
Inside
Bedrooms: 3
Bedrooms Plus: 1
Bathrooms: 3
Kitchens: 1
Rooms: 9
Den/Family Room: Yes
Air Conditioning: Other
Fireplace: Yes
Laundry Level: Upper
Central Vacuum: N
Washrooms: 3
Building
Basement: Part Fin
Heat Type: Heat Pump
Heat Source: Grnd Srce
Exterior: Board/Batten
Exterior: Brick
Water Supply Type: Drilled Well
Water Supply: Well
Special Designation: Unknown
Parking
Driveway: Private
Garage Spaces: 2
Garage Type: Detached
Covered Parking Spaces: 10
Total Parking Spaces: 10
Fees
Tax Year: 2017
Tax Legal Description: Con 2 W Pt Lot 5
Taxes: $3,593
Highlights
Feature: Bush
Feature: Lake/Pond
Feature: Lake/Pond/River
Feature: Level
Feature: School Bus Route
Feature: Wooded/Treed
Land
Cross Street: C0N 2/Sandford Rd
Municipality District: Uxbridge
Fronting On: South
Pool: Abv Grnd
Sewer: Septic
Lot Frontage: 24.68 Acres
Additional Media
- Virtual Tour: http://www.venturehomes.ca/trebtour.asp?tourid=47593
Rooms
Room details for 233 Sandford Road, Uxbridge
| Type | Dimensions | Description |
|---|---|---|
| Great Rm Main | 4.30 x 4.55 | Open Concept, Wood Floor, Combined W/Sitting |
| Sitting Main | 3.70 x 3.30 | Cathedral Ceiling, Wood Floor, Bay Window |
| Kitchen Main | 3.35 x 7.80 | Pantry, Granite Counter, Centre Island |
| Dining Main | 3.00 x 4.50 | French Doors, W/O To Deck, O/Looks Pool |
| Office Main | 3.10 x 2.80 | B/I Bookcase |
| Study Main | 3.10 x 4.00 | O/Looks Pool, Open Concept, Wood Floor |
| Master 2nd | 4.00 x 4.75 | His/Hers Closets, Wood Floor, 3 Pc Ensuite |
| 2nd Br 2nd | 3.50 x 3.55 | Wood Floor, Double Closet |
| 3rd Br 2nd | 3.30 x 3.45 | Wood Floor, Double Closet |
| Laundry 2nd | - | |
| 4th Br Lower | - | |
| Other Lower | - |
| XXXXXXXX | XXX XX, XXXX |
XXXX XXX XXXX |
$X,XXX,XXX |
| XXX XX, XXXX |
XXXXXX XXX XXXX |
$X,XXX,XXX | |
| XXXXXXXX | XXX XX, XXXX |
XXXX XXX XXXX |
$X,XXX,XXX |
| XXX XX, XXXX |
XXXXXX XXX XXXX |
$X,XXX,XXX |
| XXXXXXXX XXXX | XXX XX, XXXX | $1,000,000 XXX XXXX |
| XXXXXXXX XXXXXX | XXX XX, XXXX | $1,078,888 XXX XXXX |
| XXXXXXXX XXXX | XXX XX, XXXX | $1,078,888 XXX XXXX |
| XXXXXXXX XXXXXX | XXX XX, XXXX | $1,168,888 XXX XXXX |

Goodwood Public School
Elementary: PublicSt Joseph Catholic School
Elementary: CatholicScott Central Public School
Elementary: PublicUxbridge Public School
Elementary: PublicRobert Munsch Public School
Elementary: PublicQuaker Village Public School
Elementary: PublicÉSC Pape-François
Secondary: CatholicBill Hogarth Secondary School
Secondary: PublicSutton District High School
Secondary: PublicUxbridge Secondary School
Secondary: PublicStouffville District Secondary School
Secondary: PublicNewmarket High School
Secondary: Public

