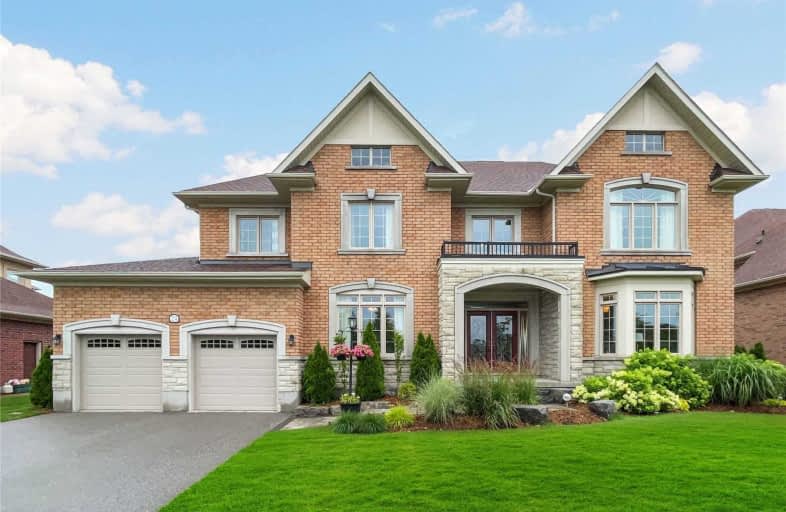Sold on Jul 19, 2021
Note: Property is not currently for sale or for rent.

-
Type: Detached
-
Style: 2-Storey
-
Size: 3500 sqft
-
Lot Size: 85.3 x 200 Feet
-
Age: 6-15 years
-
Taxes: $12,498 per year
-
Days on Site: 10 Days
-
Added: Jul 09, 2021 (1 week on market)
-
Updated:
-
Last Checked: 3 months ago
-
MLS®#: N5302088
-
Listed By: Re/max all-stars realty inc., brokerage
Welcome To The Estates Of Wyndance Private Enclave. This 4,680 Sqft Home(Mpac) Is Beautifully Finished Inside And Out. From The Professional Landscaping To The Two Storey Grand Foyer And Spacious Principal Suite W Double W/I Closets And 5 Pc Ensuite. The Chef's Kitchen Features B/I Stainless Steel Appliances And A Walk Out To The Backyard Oasis With Pergola Overlooking Green Space Behind And Is Open To The Family Room With Gas Fireplace With Stone Surround.
Extras
3 Add'l Lg Bdrms W Ensuites, Hardwood Thru Main(2018), 9' Bsmt Ceilings, Energystar Certification And A Deeded Platinum Membership To Clublink's Wyndance Golf Club - See Attachment For Features, Floor Plans And Other Property Information.
Property Details
Facts for 24 Wyndance Way, Uxbridge
Status
Days on Market: 10
Last Status: Sold
Sold Date: Jul 19, 2021
Closed Date: Aug 25, 2021
Expiry Date: Dec 15, 2021
Sold Price: $1,849,900
Unavailable Date: Jul 19, 2021
Input Date: Jul 09, 2021
Property
Status: Sale
Property Type: Detached
Style: 2-Storey
Size (sq ft): 3500
Age: 6-15
Area: Uxbridge
Community: Uxbridge
Availability Date: Tba
Inside
Bedrooms: 4
Bathrooms: 5
Kitchens: 1
Rooms: 9
Den/Family Room: Yes
Air Conditioning: Central Air
Fireplace: Yes
Laundry Level: Main
Central Vacuum: Y
Washrooms: 5
Utilities
Electricity: Yes
Gas: Yes
Cable: Yes
Telephone: Yes
Building
Basement: Full
Basement 2: Unfinished
Heat Type: Forced Air
Heat Source: Gas
Exterior: Brick
Exterior: Stone
Water Supply Type: Comm Well
Water Supply: Other
Special Designation: Unknown
Parking
Driveway: Private
Garage Spaces: 3
Garage Type: Attached
Covered Parking Spaces: 4
Total Parking Spaces: 7
Fees
Tax Year: 2021
Tax Legal Description: See Attached Features For Full Legal Description
Taxes: $12,498
Additional Mo Fees: 478.11
Highlights
Feature: Fenced Yard
Feature: Golf
Feature: Hospital
Feature: Park
Feature: Rec Centre
Feature: School Bus Route
Land
Cross Street: Brock Rd & Goodwood
Municipality District: Uxbridge
Fronting On: North
Parcel of Tied Land: Y
Pool: None
Sewer: Sewers
Lot Depth: 200 Feet
Lot Frontage: 85.3 Feet
Lot Irregularities: Irregular *Depth Per
Acres: < .50
Additional Media
- Virtual Tour: https://my.matterport.com/show/?m=FcbFuesofH9&mls=1
Rooms
Room details for 24 Wyndance Way, Uxbridge
| Type | Dimensions | Description |
|---|---|---|
| Living Main | 4.42 x 4.78 | Large Window, Hardwood Floor |
| Dining Main | 5.51 x 4.80 | Large Window, Hardwood Floor |
| Kitchen Main | 7.47 x 5.61 | B/I Appliances, O/Looks Family, W/O To Patio |
| Family Main | 6.07 x 4.62 | Gas Fireplace, Large Window, Hardwood Floor |
| Den Main | 3.86 x 4.04 | Large Window, Hardwood Floor |
| Br 2nd | 5.38 x 5.82 | His/Hers Closets, 5 Pc Ensuite, O/Looks Backyard |
| 2nd Br 2nd | 3.38 x 4.90 | Large Window, Large Closet, 4 Pc Ensuite |
| 3rd Br 2nd | 3.96 x 4.11 | Large Window, Large Closet, 4 Pc Ensuite |
| 4th Br 2nd | 3.38 x 4.90 | Large Window, Large Closet, 4 Pc Ensuite |

| XXXXXXXX | XXX XX, XXXX |
XXXX XXX XXXX |
$X,XXX,XXX |
| XXX XX, XXXX |
XXXXXX XXX XXXX |
$X,XXX,XXX | |
| XXXXXXXX | XXX XX, XXXX |
XXXX XXX XXXX |
$XXX,XXX |
| XXX XX, XXXX |
XXXXXX XXX XXXX |
$XXX,XXX |
| XXXXXXXX XXXX | XXX XX, XXXX | $1,849,900 XXX XXXX |
| XXXXXXXX XXXXXX | XXX XX, XXXX | $1,849,900 XXX XXXX |
| XXXXXXXX XXXX | XXX XX, XXXX | $980,000 XXX XXXX |
| XXXXXXXX XXXXXX | XXX XX, XXXX | $949,000 XXX XXXX |

Claremont Public School
Elementary: PublicGoodwood Public School
Elementary: PublicSt Joseph Catholic School
Elementary: CatholicUxbridge Public School
Elementary: PublicQuaker Village Public School
Elementary: PublicJoseph Gould Public School
Elementary: PublicÉSC Pape-François
Secondary: CatholicBill Hogarth Secondary School
Secondary: PublicUxbridge Secondary School
Secondary: PublicStouffville District Secondary School
Secondary: PublicSt Brother André Catholic High School
Secondary: CatholicMarkham District High School
Secondary: Public
