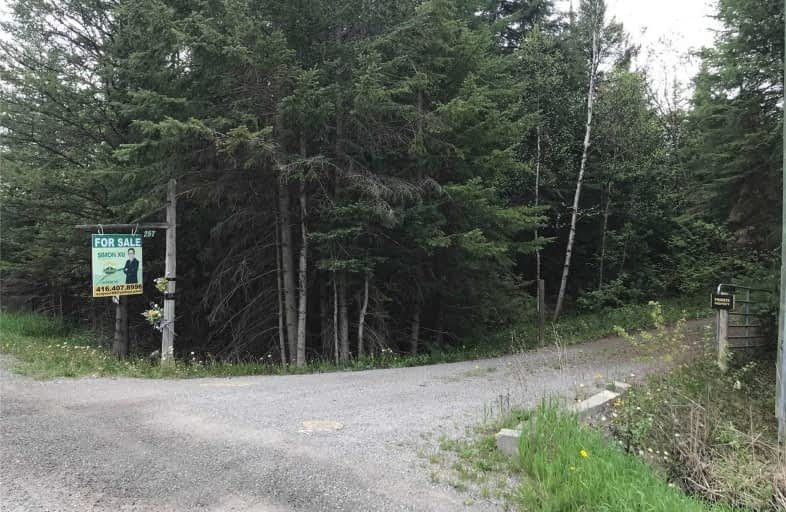Sold on Aug 17, 2021
Note: Property is not currently for sale or for rent.

-
Type: Detached
-
Style: Bungalow
-
Size: 2000 sqft
-
Lot Size: 327.67 x 1327.64 Feet
-
Age: 31-50 years
-
Taxes: $7,256 per year
-
Days on Site: 89 Days
-
Added: May 20, 2021 (2 months on market)
-
Updated:
-
Last Checked: 3 months ago
-
MLS®#: N5243833
-
Listed By: Homelife landmark realty inc., brokerage
Spacious Family Home On Private 10 Acres W/Pond. Completely Reno'd In '97 W/1000' Addition. Large, Sun-Filled Principle Rooms W/Multiple W/O's. Great Room Features Cathedral Ceiling, Skylights, Field Stone F/P & W/O To Deck. Generous Master W/4 Pc Ensuite, W/I Closet & W/O To Private Deck Overlooking Pond. Finished Lower Level Provides Add'l Living Space-Family Room W/Wetbar, Large Games Room & 2 Bdrms. 2 Drilled Wells. Nothing To Do But Move In & Enjoy!
Extras
Fridge, B/I Dw, Stove, Washer & Dryer, All Window Coverings, All Elf's, Hot Tub, Firepit, Irrigation System, Murphy Bed, 2 Hwt's, Water Softener, Iron Remover, Uv System, Central Vac & Attachments.
Property Details
Facts for 257 Sandford Road, Uxbridge
Status
Days on Market: 89
Last Status: Sold
Sold Date: Aug 17, 2021
Closed Date: Nov 18, 2021
Expiry Date: Nov 19, 2021
Sold Price: $1,368,000
Unavailable Date: Aug 17, 2021
Input Date: May 20, 2021
Property
Status: Sale
Property Type: Detached
Style: Bungalow
Size (sq ft): 2000
Age: 31-50
Area: Uxbridge
Community: Rural Uxbridge
Availability Date: Tba
Inside
Bedrooms: 3
Bedrooms Plus: 2
Bathrooms: 3
Kitchens: 1
Rooms: 6
Den/Family Room: No
Air Conditioning: Central Air
Fireplace: Yes
Laundry Level: Main
Central Vacuum: Y
Washrooms: 3
Building
Basement: Finished
Heat Type: Forced Air
Heat Source: Grnd Srce
Exterior: Board/Batten
Exterior: Brick
Energy Certificate: N
Green Verification Status: N
Water Supply: Well
Special Designation: Unknown
Other Structures: Garden Shed
Parking
Driveway: Private
Garage Spaces: 2
Garage Type: Attached
Covered Parking Spaces: 10
Total Parking Spaces: 12
Fees
Tax Year: 2021
Tax Legal Description: Pt E 1/2 Lt 5, Con 2 Scott As In D199879: Uxbridge
Taxes: $7,256
Highlights
Feature: Grnbelt/Cons
Feature: Part Cleared
Feature: Wooded/Treed
Land
Cross Street: Between Conc 2 And C
Municipality District: Uxbridge
Fronting On: South
Pool: None
Sewer: Septic
Lot Depth: 1327.64 Feet
Lot Frontage: 327.67 Feet
Acres: 10-24.99
Zoning: Ep
Rooms
Room details for 257 Sandford Road, Uxbridge
| Type | Dimensions | Description |
|---|---|---|
| Great Rm Main | 5.74 x 6.48 | Hardwood Floor, W/O To Deck, Stone Fireplace |
| Dining Main | 3.28 x 4.47 | Hardwood Floor, W/O To Deck, Skylight |
| Kitchen Main | 2.95 x 5.94 | Eat-In Kitchen, Breakfast Bar, Pot Lights |
| Master Main | 4.85 x 5.66 | Bamboo Floor, 4 Pc Ensuite, W/O To Deck |
| 2nd Br Main | 3.56 x 4.47 | Bamboo Floor, Closet, Pot Lights |
| 3rd Br Main | 3.56 x 4.27 | Bamboo Floor, Closet, Pot Lights |
| Foyer Main | 3.35 x 6.25 | Ceramic Floor, Access To Garage |
| Rec Lower | 5.28 x 6.15 | Wet Bar, Fireplace Insert, Pot Lights |
| Games Lower | 4.11 x 10.16 | Broadloom, Pot Lights |
| 4th Br Lower | 2.92 x 4.06 | Tile Floor |
| 5th Br Lower | 2.51 x 4.05 | Closet |
| XXXXXXXX | XXX XX, XXXX |
XXXX XXX XXXX |
$X,XXX,XXX |
| XXX XX, XXXX |
XXXXXX XXX XXXX |
$X,XXX,XXX | |
| XXXXXXXX | XXX XX, XXXX |
XXXX XXX XXXX |
$XXX,XXX |
| XXX XX, XXXX |
XXXXXX XXX XXXX |
$XXX,XXX |
| XXXXXXXX XXXX | XXX XX, XXXX | $1,368,000 XXX XXXX |
| XXXXXXXX XXXXXX | XXX XX, XXXX | $1,599,000 XXX XXXX |
| XXXXXXXX XXXX | XXX XX, XXXX | $867,000 XXX XXXX |
| XXXXXXXX XXXXXX | XXX XX, XXXX | $889,000 XXX XXXX |

Goodwood Public School
Elementary: PublicSt Joseph Catholic School
Elementary: CatholicScott Central Public School
Elementary: PublicUxbridge Public School
Elementary: PublicRobert Munsch Public School
Elementary: PublicQuaker Village Public School
Elementary: PublicÉSC Pape-François
Secondary: CatholicBill Hogarth Secondary School
Secondary: PublicSutton District High School
Secondary: PublicUxbridge Secondary School
Secondary: PublicStouffville District Secondary School
Secondary: PublicNewmarket High School
Secondary: Public

