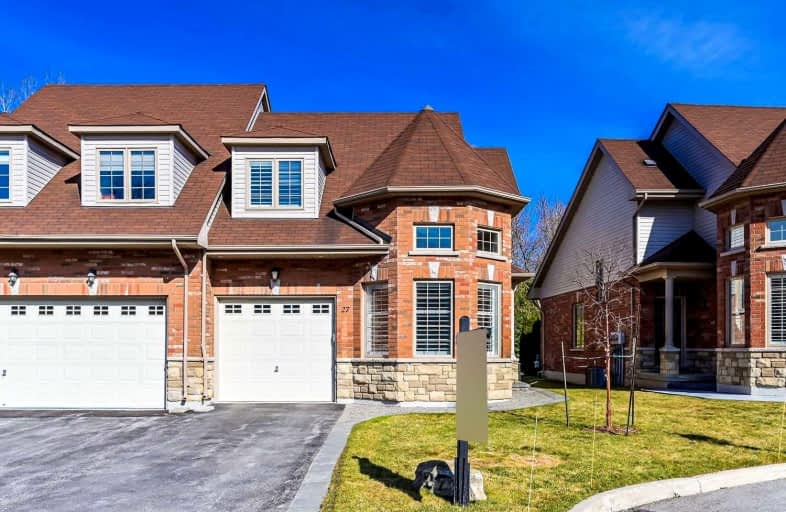Sold on Feb 22, 2022
Note: Property is not currently for sale or for rent.

-
Type: Condo Townhouse
-
Style: 2-Storey
-
Size: 2000 sqft
-
Pets: Restrict
-
Age: No Data
-
Taxes: $4,829 per year
-
Maintenance Fees: 477.69 /mo
-
Days on Site: 6 Days
-
Added: Feb 16, 2022 (6 days on market)
-
Updated:
-
Last Checked: 3 months ago
-
MLS®#: N5503326
-
Listed By: Century 21 leading edge realty inc., brokerage
This Spectacular End-Unit Is Nestled In A Quiet Townhouse Enclave Backing Onto The Ravine! Steps To Over 140 Rolling Acres Of Wooded Walking Trails & Ponds. Boasting 45K In Upgrades Over The Last 3 Years. Features Include Cathedral Ceilings, Gas Fireplace With Live Edge Mantle, Pot Lighting, Quartzite & Granite Counters, Updated Baths And Custom Blinds. Finished Basement Has 3rd Bedroom With Ensuite & Recreation Room. This Magnificent Home Is Waiting For You!
Extras
Offers Welcome Anytime* Incl: All Elfs, Window Cov, Brdlm Where Laid, Fridge, Stove, Hood Fan, Micro, Dishwasher, Washer/Dryer, Water Softener, 1 Elgdo, 1 Remote. Hwt- Rental. Maint. Incl: Water, Snow Removal, Lawn & Ext. Roof/Window/Doors.
Property Details
Facts for 27 Fred Barnard Way, Uxbridge
Status
Days on Market: 6
Last Status: Sold
Sold Date: Feb 22, 2022
Closed Date: Jun 29, 2022
Expiry Date: Aug 31, 2022
Sold Price: $1,129,500
Unavailable Date: Feb 22, 2022
Input Date: Feb 16, 2022
Prior LSC: Listing with no contract changes
Property
Status: Sale
Property Type: Condo Townhouse
Style: 2-Storey
Size (sq ft): 2000
Area: Uxbridge
Community: Uxbridge
Availability Date: 120 Days/Flex
Inside
Bedrooms: 2
Bedrooms Plus: 1
Bathrooms: 4
Kitchens: 1
Rooms: 7
Den/Family Room: No
Patio Terrace: None
Unit Exposure: East
Air Conditioning: Central Air
Fireplace: Yes
Laundry Level: Main
Ensuite Laundry: Yes
Washrooms: 4
Building
Stories: 1
Basement: Finished
Heat Type: Forced Air
Heat Source: Gas
Exterior: Brick
Special Designation: Unknown
Parking
Parking Included: Yes
Garage Type: Built-In
Parking Designation: Owned
Parking Features: Private
Covered Parking Spaces: 2
Total Parking Spaces: 3
Garage: 1
Locker
Locker: None
Fees
Tax Year: 2022
Taxes Included: No
Building Insurance Included: No
Cable Included: No
Central A/C Included: No
Common Elements Included: Yes
Heating Included: No
Hydro Included: No
Water Included: Yes
Taxes: $4,829
Land
Cross Street: Fred Barnard & Toron
Municipality District: Uxbridge
Condo
Condo Registry Office: DSCC
Condo Corp#: 218
Property Management: Eastway Property Management
Rooms
Room details for 27 Fred Barnard Way, Uxbridge
| Type | Dimensions | Description |
|---|---|---|
| Great Rm Main | 3.65 x 6.49 | Hardwood Floor, Gas Fireplace, W/O To Deck |
| Dining Main | 5.54 x 2.53 | California Shutters, Crown Moulding, Pot Lights |
| Kitchen Main | 4.27 x 3.34 | Centre Island, Quartz Counter, B/I Appliances |
| Pantry Main | 1.70 x 2.37 | Tile Floor, B/I Shelves, Pot Lights |
| Laundry Main | 2.70 x 1.56 | Tile Floor, B/I Shelves, Stainless Steel Sink |
| Prim Bdrm 2nd | 4.92 x 3.34 | 4 Pc Ensuite, His/Hers Closets, Hardwood Floor |
| 2nd Br 2nd | 3.21 x 3.93 | Double Closet, Closet Organizers, Hardwood Floor |
| Other Bsmt | 2.01 x 2.15 | Tile Floor, B/I Shelves, Closet |
| Rec Bsmt | 3.59 x 4.33 | Broadloom, Pot Lights, Window |
| Workshop Bsmt | 3.21 x 5.31 | Stainless Steel Sink, Pot Lights, B/I Shelves |
| Br Bsmt | 3.21 x 6.41 | Ensuite Bath, Double Closet, Pot Lights |
| XXXXXXXX | XXX XX, XXXX |
XXXXXXX XXX XXXX |
|
| XXX XX, XXXX |
XXXXXX XXX XXXX |
$X,XXX,XXX | |
| XXXXXXXX | XXX XX, XXXX |
XXXX XXX XXXX |
$X,XXX,XXX |
| XXX XX, XXXX |
XXXXXX XXX XXXX |
$X,XXX,XXX | |
| XXXXXXXX | XXX XX, XXXX |
XXXXXXX XXX XXXX |
|
| XXX XX, XXXX |
XXXXXX XXX XXXX |
$XXX,XXX | |
| XXXXXXXX | XXX XX, XXXX |
XXXXXXX XXX XXXX |
|
| XXX XX, XXXX |
XXXXXX XXX XXXX |
$XXX,XXX | |
| XXXXXXXX | XXX XX, XXXX |
XXXX XXX XXXX |
$XXX,XXX |
| XXX XX, XXXX |
XXXXXX XXX XXXX |
$XXX,XXX |
| XXXXXXXX XXXXXXX | XXX XX, XXXX | XXX XXXX |
| XXXXXXXX XXXXXX | XXX XX, XXXX | $1,125,000 XXX XXXX |
| XXXXXXXX XXXX | XXX XX, XXXX | $1,129,500 XXX XXXX |
| XXXXXXXX XXXXXX | XXX XX, XXXX | $1,125,000 XXX XXXX |
| XXXXXXXX XXXXXXX | XXX XX, XXXX | XXX XXXX |
| XXXXXXXX XXXXXX | XXX XX, XXXX | $959,990 XXX XXXX |
| XXXXXXXX XXXXXXX | XXX XX, XXXX | XXX XXXX |
| XXXXXXXX XXXXXX | XXX XX, XXXX | $899,000 XXX XXXX |
| XXXXXXXX XXXX | XXX XX, XXXX | $765,000 XXX XXXX |
| XXXXXXXX XXXXXX | XXX XX, XXXX | $779,900 XXX XXXX |

Goodwood Public School
Elementary: PublicSt Joseph Catholic School
Elementary: CatholicScott Central Public School
Elementary: PublicUxbridge Public School
Elementary: PublicQuaker Village Public School
Elementary: PublicJoseph Gould Public School
Elementary: PublicÉSC Pape-François
Secondary: CatholicBill Hogarth Secondary School
Secondary: PublicBrooklin High School
Secondary: PublicPort Perry High School
Secondary: PublicUxbridge Secondary School
Secondary: PublicStouffville District Secondary School
Secondary: Public- 3 bath
- 2 bed
- 1600 sqft
65 Bill Knowles Street, Uxbridge, Ontario • L9P 0E5 • Uxbridge
- 3 bath
- 2 bed
- 1000 sqft
8F-8 Fred Barnard Way, Uxbridge, Ontario • L9P 1R1 • Uxbridge




