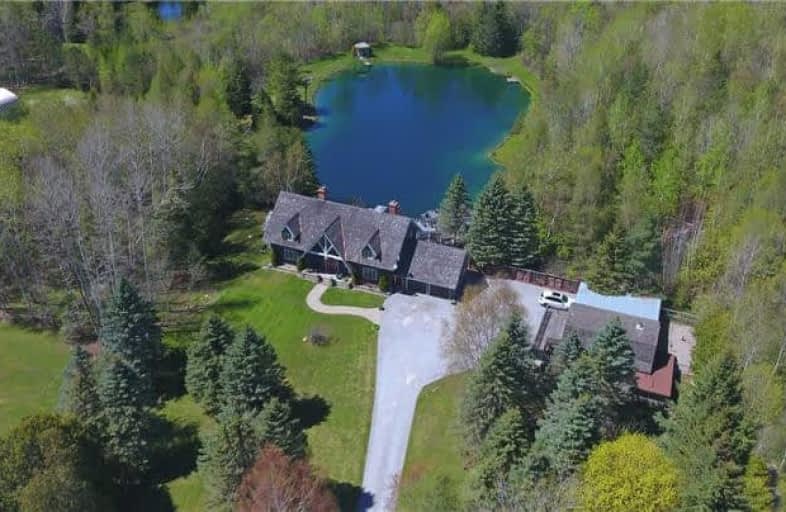Sold on Jul 21, 2017
Note: Property is not currently for sale or for rent.

-
Type: Detached
-
Style: 2-Storey
-
Lot Size: 10 x 0 Acres
-
Age: No Data
-
Taxes: $11,847 per year
-
Days on Site: 28 Days
-
Added: Sep 07, 2019 (4 weeks on market)
-
Updated:
-
Last Checked: 3 months ago
-
MLS®#: N3852338
-
Listed By: Farquharson realty limited, brokerage
'Still Waters' Breathtaking Log Estate Designed And Crafted By "Top Notch" From Square Hand Hewn Dovetailed Ontario White Pine Logs On 10 Spectacular Acres. Exquisite Large Pristine Pond Perfect For Swimming, Canoeing And Fishing. Backyard Oasis Includes Decking, Waterfalls, Fire-Pit, Hot Tub, Sauna, Multiple Seating Areas, Covered Bar, And Railings With Glass With Million Dollar Views Overlooking The Pond.This Rare Offering Is A Perfect Cottage And Home.
Extras
20 X 30 Separate Studio, Workshop, Fantastic Wine Cellar. See L/A For Complete Details.
Property Details
Facts for 278 Davis Drive, Uxbridge
Status
Days on Market: 28
Last Status: Sold
Sold Date: Jul 21, 2017
Closed Date: Aug 25, 2017
Expiry Date: Apr 12, 2018
Sold Price: $2,275,000
Unavailable Date: Jul 21, 2017
Input Date: Jun 23, 2017
Prior LSC: Sold
Property
Status: Sale
Property Type: Detached
Style: 2-Storey
Area: Uxbridge
Community: Rural Uxbridge
Availability Date: 30-60/Tba
Inside
Bedrooms: 4
Bathrooms: 4
Kitchens: 1
Rooms: 10
Den/Family Room: Yes
Air Conditioning: Central Air
Fireplace: Yes
Washrooms: 4
Utilities
Electricity: Yes
Gas: No
Cable: No
Telephone: Yes
Building
Basement: Finished
Basement 2: Full
Heat Type: Forced Air
Heat Source: Oil
Exterior: Log
Water Supply: Well
Special Designation: Unknown
Other Structures: Barn
Other Structures: Workshop
Parking
Driveway: Private
Garage Spaces: 3
Garage Type: Attached
Covered Parking Spaces: 10
Total Parking Spaces: 10
Fees
Tax Year: 2016
Tax Legal Description: Conc 2, East Part Lot 1
Taxes: $11,847
Highlights
Feature: Lake/Pond
Feature: Wooded/Treed
Land
Cross Street: Davis Dr. & Conc 3
Municipality District: Uxbridge
Fronting On: North
Pool: None
Sewer: Septic
Lot Frontage: 10 Acres
Acres: 10-24.99
Additional Media
- Virtual Tour: http://www.marketingthatsells.ca/promos/index.php?route=product/product&product_id=215
Rooms
Room details for 278 Davis Drive, Uxbridge
| Type | Dimensions | Description |
|---|---|---|
| Living Main | 4.57 x 5.79 | Hardwood Floor, Fireplace |
| Family Main | 6.10 x 5.67 | Hardwood Floor, O/Looks Dining, Fireplace |
| Kitchen Main | 5.49 x 4.36 | Breakfast Bar, Granite Counter, Hardwood Floor |
| Dining Main | 2.44 x 5.67 | Hardwood Floor, O/Looks Family |
| Great Rm Main | 4.14 x 5.49 | Cathedral Ceiling, Fireplace, W/O To Deck |
| Solarium Main | 4.08 x 2.96 | W/O To Deck, French Doors |
| Master Upper | 5.79 x 5.79 | 4 Pc Ensuite, W/I Closet, Broadloom |
| 2nd Br Upper | 4.02 x 4.14 | Broadloom, Closet |
| 3rd Br Upper | 3.35 x 5.79 | Broadloom, Double Closet |
| 4th Br Upper | 5.79 x 3.78 | Broadloom, Double Closet |
| Rec Lower | 5.18 x 7.92 | Hardwood Floor, Fireplace, Wet Bar |
| Exercise Lower | 5.18 x 3.20 | Broadloom, Window, 3 Pc Bath |
| XXXXXXXX | XXX XX, XXXX |
XXXX XXX XXXX |
$X,XXX,XXX |
| XXX XX, XXXX |
XXXXXX XXX XXXX |
$X,XXX,XXX | |
| XXXXXXXX | XXX XX, XXXX |
XXXXXXX XXX XXXX |
|
| XXX XX, XXXX |
XXXXXX XXX XXXX |
$X,XXX,XXX |
| XXXXXXXX XXXX | XXX XX, XXXX | $2,275,000 XXX XXXX |
| XXXXXXXX XXXXXX | XXX XX, XXXX | $2,380,000 XXX XXXX |
| XXXXXXXX XXXXXXX | XXX XX, XXXX | XXX XXXX |
| XXXXXXXX XXXXXX | XXX XX, XXXX | $2,400,000 XXX XXXX |

Goodwood Public School
Elementary: PublicBallantrae Public School
Elementary: PublicSt Joseph Catholic School
Elementary: CatholicScott Central Public School
Elementary: PublicMount Albert Public School
Elementary: PublicRobert Munsch Public School
Elementary: PublicÉSC Pape-François
Secondary: CatholicBill Hogarth Secondary School
Secondary: PublicSacred Heart Catholic High School
Secondary: CatholicUxbridge Secondary School
Secondary: PublicStouffville District Secondary School
Secondary: PublicNewmarket High School
Secondary: Public- 5 bath
- 4 bed
- 3000 sqft
7779 CONCESSION 3, Uxbridge, Ontario • L9P 1R1 • Rural Uxbridge



