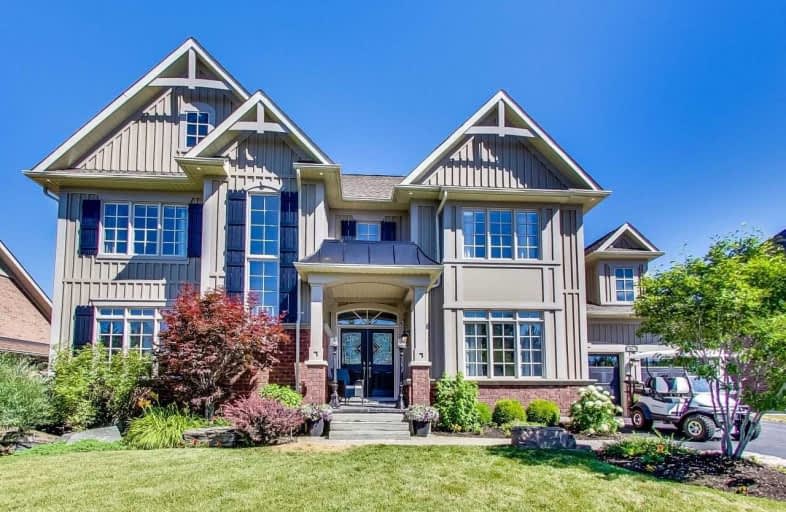Sold on Mar 24, 2019
Note: Property is not currently for sale or for rent.

-
Type: Detached
-
Style: 2-Storey
-
Size: 3500 sqft
-
Lot Size: 86 x 200 Feet
-
Age: 6-15 years
-
Taxes: $9,666 per year
-
Days on Site: 30 Days
-
Added: Feb 21, 2019 (4 weeks on market)
-
Updated:
-
Last Checked: 2 hours ago
-
MLS®#: N4364119
-
Listed By: B.first, brokerage
Only Home Currently Available In The Gated Community Of Wyndance! Relax In 5981 Sq. Ft. Of Immaculately Finished Space ! Here You Will Find 4 Bedrooms Upstairs Plus A Main Floor Office & 5 Washrooms! The Finished Walk Out Basement Has Another Bedroom And Leads Over Heated Floors To Your Hot Tub & In Ground Pool! The Unobstructed Sunset View And Fountains Behind Are Second To None! Tennis, Basketball & Walking Trails In The Community Park!
Extras
*Heated Floors & Double Sided Fireplace In Master Ensuite! *Gourmet Kitchen With Large Walk In Pantry! *Coffee Station & Separate Bar Area W/Fridge. *3 Gas Fireplaces! Clublink Golf Membership Incld! *Fenced Yard! *Mature Landscaping! *
Property Details
Facts for 28 Country Club Crescent, Uxbridge
Status
Days on Market: 30
Last Status: Sold
Sold Date: Mar 24, 2019
Closed Date: Jun 28, 2019
Expiry Date: May 21, 2019
Sold Price: $1,450,000
Unavailable Date: Mar 24, 2019
Input Date: Feb 21, 2019
Property
Status: Sale
Property Type: Detached
Style: 2-Storey
Size (sq ft): 3500
Age: 6-15
Area: Uxbridge
Community: Uxbridge
Availability Date: 60 Days
Inside
Bedrooms: 4
Bedrooms Plus: 1
Bathrooms: 5
Kitchens: 1
Rooms: 11
Den/Family Room: Yes
Air Conditioning: Central Air
Fireplace: Yes
Laundry Level: Upper
Central Vacuum: Y
Washrooms: 5
Building
Basement: Fin W/O
Heat Type: Forced Air
Heat Source: Gas
Exterior: Board/Batten
Exterior: Brick
Water Supply: Other
Special Designation: Unknown
Other Structures: Garden Shed
Parking
Driveway: Private
Garage Spaces: 3
Garage Type: Built-In
Covered Parking Spaces: 6
Fees
Tax Year: 2018
Tax Legal Description: Dev Plan 208 Level 1 Unit 36
Taxes: $9,666
Highlights
Feature: Clear View
Feature: Golf
Feature: Grnbelt/Conserv
Feature: Lake/Pond
Feature: Park
Land
Cross Street: Brock Rd/Goodwood Rd
Municipality District: Uxbridge
Fronting On: North
Pool: Inground
Sewer: Other
Lot Depth: 200 Feet
Lot Frontage: 86 Feet
Additional Media
- Virtual Tour: https://real.vision/28-country-club-crescent?o=u
Rooms
Room details for 28 Country Club Crescent, Uxbridge
| Type | Dimensions | Description |
|---|---|---|
| Kitchen Main | - | Eat-In Kitchen, Stainless Steel Ap, Slate Flooring |
| Family Main | - | Gas Fireplace, W/I Closet, Hardwood Floor |
| Dining Main | - | Pot Lights, Coffered Ceiling, Hardwood Floor |
| Living Main | - | Pot Lights, Large Window, Hardwood Floor |
| Office Main | - | W/O To Deck, French Doors, Broadloom |
| Master Upper | - | W/I Closet, Gas Fireplace, 5 Pc Ensuite |
| 2nd Br Upper | - | W/I Closet, Broadloom, 4 Pc Ensuite |
| 3rd Br Upper | - | Double Closet, Broadloom, 4 Pc Ensuite |
| 4th Br Upper | - | Double Closet, Broadloom, 4 Pc Ensuite |
| Common Rm Lower | - | Heated Floor, B/I Bar, W/O To Pool |
| Exercise Lower | - | Heated Floor |
| 5th Br Lower | - | Laminate, Large Window |
| XXXXXXXX | XXX XX, XXXX |
XXXX XXX XXXX |
$X,XXX,XXX |
| XXX XX, XXXX |
XXXXXX XXX XXXX |
$X,XXX,XXX | |
| XXXXXXXX | XXX XX, XXXX |
XXXXXXX XXX XXXX |
|
| XXX XX, XXXX |
XXXXXX XXX XXXX |
$X,XXX,XXX | |
| XXXXXXXX | XXX XX, XXXX |
XXXXXXX XXX XXXX |
|
| XXX XX, XXXX |
XXXXXX XXX XXXX |
$X,XXX | |
| XXXXXXXX | XXX XX, XXXX |
XXXXXXX XXX XXXX |
|
| XXX XX, XXXX |
XXXXXX XXX XXXX |
$X,XXX,XXX | |
| XXXXXXXX | XXX XX, XXXX |
XXXXXXX XXX XXXX |
|
| XXX XX, XXXX |
XXXXXX XXX XXXX |
$X,XXX,XXX | |
| XXXXXXXX | XXX XX, XXXX |
XXXXXXX XXX XXXX |
|
| XXX XX, XXXX |
XXXXXX XXX XXXX |
$X,XXX,XXX | |
| XXXXXXXX | XXX XX, XXXX |
XXXXXXX XXX XXXX |
|
| XXX XX, XXXX |
XXXXXX XXX XXXX |
$X,XXX,XXX | |
| XXXXXXXX | XXX XX, XXXX |
XXXXXXX XXX XXXX |
|
| XXX XX, XXXX |
XXXXXX XXX XXXX |
$X,XXX,XXX |
| XXXXXXXX XXXX | XXX XX, XXXX | $1,450,000 XXX XXXX |
| XXXXXXXX XXXXXX | XXX XX, XXXX | $1,575,000 XXX XXXX |
| XXXXXXXX XXXXXXX | XXX XX, XXXX | XXX XXXX |
| XXXXXXXX XXXXXX | XXX XX, XXXX | $1,575,000 XXX XXXX |
| XXXXXXXX XXXXXXX | XXX XX, XXXX | XXX XXXX |
| XXXXXXXX XXXXXX | XXX XX, XXXX | $5,000 XXX XXXX |
| XXXXXXXX XXXXXXX | XXX XX, XXXX | XXX XXXX |
| XXXXXXXX XXXXXX | XXX XX, XXXX | $1,575,000 XXX XXXX |
| XXXXXXXX XXXXXXX | XXX XX, XXXX | XXX XXXX |
| XXXXXXXX XXXXXX | XXX XX, XXXX | $1,599,900 XXX XXXX |
| XXXXXXXX XXXXXXX | XXX XX, XXXX | XXX XXXX |
| XXXXXXXX XXXXXX | XXX XX, XXXX | $1,675,000 XXX XXXX |
| XXXXXXXX XXXXXXX | XXX XX, XXXX | XXX XXXX |
| XXXXXXXX XXXXXX | XXX XX, XXXX | $1,775,000 XXX XXXX |
| XXXXXXXX XXXXXXX | XXX XX, XXXX | XXX XXXX |
| XXXXXXXX XXXXXX | XXX XX, XXXX | $1,775,000 XXX XXXX |

Claremont Public School
Elementary: PublicGoodwood Public School
Elementary: PublicSt Joseph Catholic School
Elementary: CatholicUxbridge Public School
Elementary: PublicQuaker Village Public School
Elementary: PublicJoseph Gould Public School
Elementary: PublicÉSC Pape-François
Secondary: CatholicBill Hogarth Secondary School
Secondary: PublicUxbridge Secondary School
Secondary: PublicStouffville District Secondary School
Secondary: PublicSt Brother André Catholic High School
Secondary: CatholicMarkham District High School
Secondary: Public

