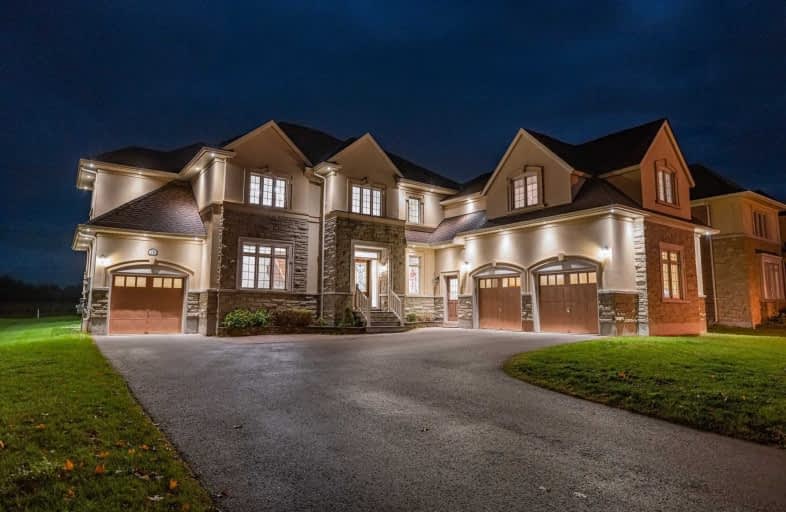
Car-Dependent
- Almost all errands require a car.
Somewhat Bikeable
- Almost all errands require a car.

Claremont Public School
Elementary: PublicGoodwood Public School
Elementary: PublicSt Joseph Catholic School
Elementary: CatholicUxbridge Public School
Elementary: PublicQuaker Village Public School
Elementary: PublicJoseph Gould Public School
Elementary: PublicÉSC Pape-François
Secondary: CatholicBill Hogarth Secondary School
Secondary: PublicUxbridge Secondary School
Secondary: PublicStouffville District Secondary School
Secondary: PublicSt Brother André Catholic High School
Secondary: CatholicMarkham District High School
Secondary: Public-
Uxbridge Off Leash
Uxbridge ON 5.94km -
Madori Park
Millard St, Whitchurch-Stouffville ON 12.32km -
Vipond Park
100 Vipond Rd, Whitby ON L1M 1K8 17.79km
-
BMO Bank of Montreal
5842 Main St, Stouffville ON L4A 2S8 12.31km -
RBC Royal Bank
9428 Markham Rd (at Edward Jeffreys Ave.), Markham ON L6E 0N1 17.88km -
TD Canada Trust ATM
12 Winchester Rd E (Winchester and Baldwin Street), Brooklin ON L1M 1B3 18.61km
- 3 bath
- 4 bed
- 3000 sqft
48 Country Club Crescent, Uxbridge, Ontario • L9P 0B8 • Rural Uxbridge


