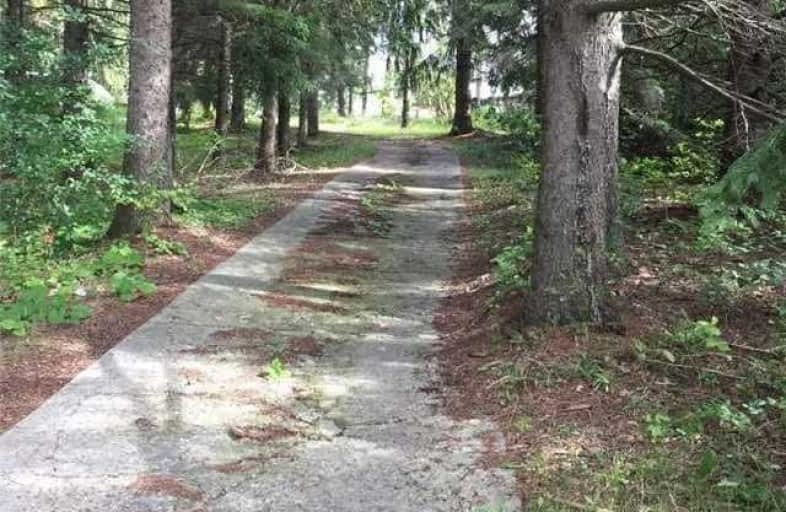
Goodwood Public School
Elementary: Public
8.33 km
Ballantrae Public School
Elementary: Public
8.88 km
St Joseph Catholic School
Elementary: Catholic
7.38 km
Scott Central Public School
Elementary: Public
3.36 km
Mount Albert Public School
Elementary: Public
6.84 km
Robert Munsch Public School
Elementary: Public
6.66 km
ÉSC Pape-François
Secondary: Catholic
16.07 km
Bill Hogarth Secondary School
Secondary: Public
24.29 km
Sacred Heart Catholic High School
Secondary: Catholic
17.79 km
Uxbridge Secondary School
Secondary: Public
9.35 km
Stouffville District Secondary School
Secondary: Public
16.61 km
Newmarket High School
Secondary: Public
17.71 km


