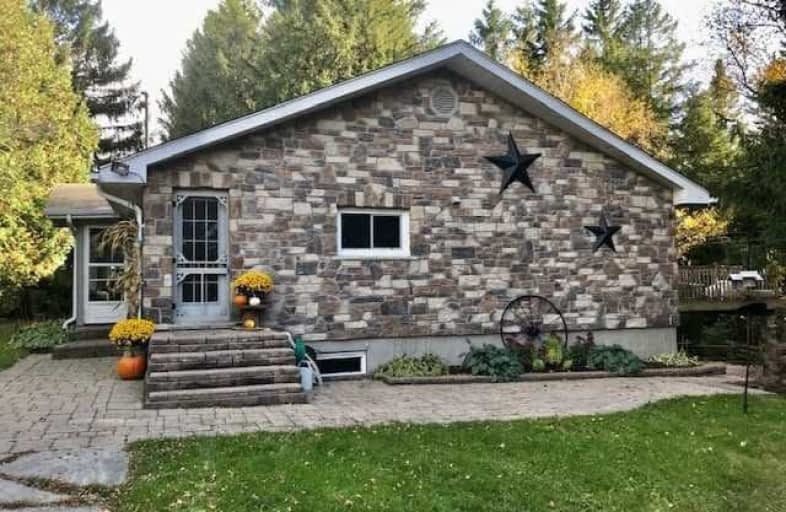Sold on Jul 10, 2020
Note: Property is not currently for sale or for rent.

-
Type: Detached
-
Style: Bungalow
-
Size: 1500 sqft
-
Lot Size: 323.43 x 666.73 Feet
-
Age: 51-99 years
-
Taxes: $5,206 per year
-
Days on Site: 67 Days
-
Added: May 04, 2020 (2 months on market)
-
Updated:
-
Last Checked: 3 months ago
-
MLS®#: N4753344
-
Listed By: Achievers real estate limited, brokerage
Beautifully Upgraded Bungalow, Very Private. Country Living At Its Finest, Close To The City. 15 Mins To 404, Mins To Downtown Uxbridge 5 Acres, 2.5 Acre Fenced Paddock, 48X20 Ft. Barn/Workshop With Hydro, & Water. Renovated Kitchen Silestone Counters, Cherry Cupboards. Large Island W/Bar Sink & Bar Fridge, Stone Fireplace In Great Rm W/O To Deck. Spacious Finished Bsmt & Propane Fireplace, Large Windows With W/O Bsmt. Driveway Sensor & 4 Storage Sheds.
Extras
******* Extras******* High Efficiency Propane Boiler 2014 Shingles Sept. 2016 Barn/Workshop Shingles 2015, Iron Filter And Softener (0) Hwt (0). Excluding Master T.V. Shelf And 2 Shelves In Bedroom
Property Details
Facts for 286 Davis Drive, Uxbridge
Status
Days on Market: 67
Last Status: Sold
Sold Date: Jul 10, 2020
Closed Date: Aug 28, 2020
Expiry Date: Sep 04, 2020
Sold Price: $990,000
Unavailable Date: Jul 10, 2020
Input Date: May 04, 2020
Prior LSC: Sold
Property
Status: Sale
Property Type: Detached
Style: Bungalow
Size (sq ft): 1500
Age: 51-99
Area: Uxbridge
Community: Rural Uxbridge
Availability Date: 30/60 Days Tba
Inside
Bedrooms: 3
Bedrooms Plus: 1
Bathrooms: 2
Kitchens: 1
Rooms: 6
Den/Family Room: No
Air Conditioning: None
Fireplace: Yes
Laundry Level: Lower
Washrooms: 2
Utilities
Electricity: Yes
Gas: No
Cable: No
Telephone: Yes
Building
Basement: Finished
Basement 2: W/O
Heat Type: Water
Heat Source: Propane
Exterior: Board/Batten
Exterior: Stone
Water Supply Type: Drilled Well
Water Supply: Well
Special Designation: Unknown
Other Structures: Barn
Other Structures: Workshop
Parking
Driveway: Rt-Of-Way
Garage Type: None
Covered Parking Spaces: 10
Total Parking Spaces: 10
Fees
Tax Year: 2019
Tax Legal Description: Con 2E Pt Lot 1 Reg 5.00 Ac Frd
Taxes: $5,206
Highlights
Feature: Rolling
Feature: Wooded/Treed
Land
Cross Street: Concession 3 And Dav
Municipality District: Uxbridge
Fronting On: North
Pool: None
Sewer: Septic
Lot Depth: 666.73 Feet
Lot Frontage: 323.43 Feet
Acres: 5-9.99
Farm: Hobby
Waterfront: None
Rooms
Room details for 286 Davis Drive, Uxbridge
| Type | Dimensions | Description |
|---|---|---|
| Kitchen Main | 4.30 x 4.10 | Centre Island, Renovated, Bar Sink |
| Dining Main | 3.95 x 4.50 | Formal Rm, French Doors |
| Great Rm Main | 6.10 x 8.35 | Cathedral Ceiling, W/O To Deck, Stone Fireplace |
| Master Main | 4.40 x 3.60 | Crown Moulding, Laminate, Double Closet |
| 2nd Br Main | 2.82 x 4.36 | Crown Moulding, Laminate, Double Closet |
| 3rd Br Main | 2.90 x 4.40 | Crown Moulding, Laminate, Double Closet |
| Foyer Main | 1.50 x 4.50 | |
| Laundry Lower | 3.50 x 3.60 | |
| Family Lower | 5.80 x 8.56 | Stone Fireplace, W/O To Yard, Broadloom |
| Office Lower | 3.50 x 4.70 | Broadloom, Above Grade Window |
| Br Lower | 3.40 x 4.00 | Broadloom, Above Grade Window |
| XXXXXXXX | XXX XX, XXXX |
XXXX XXX XXXX |
$XXX,XXX |
| XXX XX, XXXX |
XXXXXX XXX XXXX |
$X,XXX,XXX | |
| XXXXXXXX | XXX XX, XXXX |
XXXXXXXX XXX XXXX |
|
| XXX XX, XXXX |
XXXXXX XXX XXXX |
$X,XXX,XXX | |
| XXXXXXXX | XXX XX, XXXX |
XXXX XXX XXXX |
$XXX,XXX |
| XXX XX, XXXX |
XXXXXX XXX XXXX |
$XXX,XXX |
| XXXXXXXX XXXX | XXX XX, XXXX | $990,000 XXX XXXX |
| XXXXXXXX XXXXXX | XXX XX, XXXX | $1,025,000 XXX XXXX |
| XXXXXXXX XXXXXXXX | XXX XX, XXXX | XXX XXXX |
| XXXXXXXX XXXXXX | XXX XX, XXXX | $1,025,000 XXX XXXX |
| XXXXXXXX XXXX | XXX XX, XXXX | $839,000 XXX XXXX |
| XXXXXXXX XXXXXX | XXX XX, XXXX | $839,000 XXX XXXX |

Goodwood Public School
Elementary: PublicBallantrae Public School
Elementary: PublicSt Joseph Catholic School
Elementary: CatholicScott Central Public School
Elementary: PublicMount Albert Public School
Elementary: PublicRobert Munsch Public School
Elementary: PublicÉSC Pape-François
Secondary: CatholicSacred Heart Catholic High School
Secondary: CatholicUxbridge Secondary School
Secondary: PublicStouffville District Secondary School
Secondary: PublicHuron Heights Secondary School
Secondary: PublicNewmarket High School
Secondary: Public

