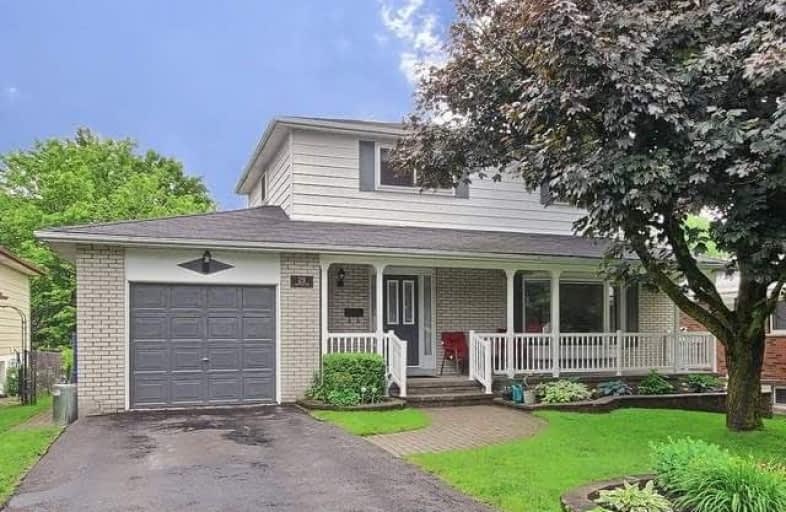Sold on Jun 28, 2017
Note: Property is not currently for sale or for rent.

-
Type: Detached
-
Style: 2-Storey
-
Size: 1500 sqft
-
Lot Size: 55 x 125 Feet
-
Age: 31-50 years
-
Taxes: $3,994 per year
-
Days on Site: 2 Days
-
Added: Sep 07, 2019 (2 days on market)
-
Updated:
-
Last Checked: 3 months ago
-
MLS®#: N3853877
-
Listed By: Re/max all-stars realty inc., brokerage
Dynamite 4 Bedroom Family Home Close To Schools, Park, Arena And Walking Distance To Downtown. Updated Kitchen, Bathrooms & Newer Trex Deck Overlooking The Mature Backyard. Roof 2005
Extras
Included: Fridge, Stove, Microwave, Washer, Dryer, All Window Coverings And All Electric Light Fixtures - Hot Water Heater & Water Softener Owned
Property Details
Facts for 29 Centre Road, Uxbridge
Status
Days on Market: 2
Last Status: Sold
Sold Date: Jun 28, 2017
Closed Date: Aug 25, 2017
Expiry Date: Nov 20, 2017
Sold Price: $580,000
Unavailable Date: Nov 30, -0001
Input Date: Jun 26, 2017
Prior LSC: Sold
Property
Status: Sale
Property Type: Detached
Style: 2-Storey
Size (sq ft): 1500
Age: 31-50
Area: Uxbridge
Community: Uxbridge
Availability Date: 60 Days
Inside
Bedrooms: 4
Bathrooms: 2
Kitchens: 1
Rooms: 7
Den/Family Room: No
Air Conditioning: Central Air
Fireplace: No
Washrooms: 2
Utilities
Electricity: Yes
Gas: Yes
Cable: Available
Telephone: Available
Building
Basement: Finished
Basement 2: Full
Heat Type: Forced Air
Heat Source: Gas
Exterior: Alum Siding
Exterior: Brick
Water Supply: Municipal
Physically Handicapped-Equipped: N
Special Designation: Unknown
Parking
Driveway: Private
Garage Spaces: 1
Garage Type: Attached
Covered Parking Spaces: 2
Total Parking Spaces: 3
Fees
Tax Year: 2017
Tax Legal Description: Pt.Lts 51&52,Blk K Pl 83;As In C0189650***
Taxes: $3,994
Highlights
Feature: Fenced Yard
Feature: Park
Feature: Place Of Worship
Feature: Public Transit
Feature: Rec Centre
Feature: School
Land
Cross Street: Brock Road & Centre
Municipality District: Uxbridge
Fronting On: East
Parcel Number: 268490205
Pool: None
Sewer: Sewers
Lot Depth: 125 Feet
Lot Frontage: 55 Feet
Lot Irregularities: As Per Mpac
Acres: < .50
Rooms
Room details for 29 Centre Road, Uxbridge
| Type | Dimensions | Description |
|---|---|---|
| Living Main | 3.94 x 5.33 | Hardwood Floor, Bay Window |
| Dining Main | 2.73 x 3.54 | Hardwood Floor |
| Kitchen Main | 2.72 x 2.39 | Walk-Out |
| Master 2nd | 3.14 x 4.75 | Double Closet, Hardwood Floor |
| 2nd Br 2nd | 3.10 x 3.23 | Hardwood Floor |
| 3rd Br 2nd | 3.10 x 3.67 | Hardwood Floor |
| Rec Lower | 3.23 x 7.99 | Laminate |
| XXXXXXXX | XXX XX, XXXX |
XXXX XXX XXXX |
$XXX,XXX |
| XXX XX, XXXX |
XXXXXX XXX XXXX |
$XXX,XXX |
| XXXXXXXX XXXX | XXX XX, XXXX | $580,000 XXX XXXX |
| XXXXXXXX XXXXXX | XXX XX, XXXX | $584,900 XXX XXXX |

Goodwood Public School
Elementary: PublicSt Joseph Catholic School
Elementary: CatholicScott Central Public School
Elementary: PublicUxbridge Public School
Elementary: PublicQuaker Village Public School
Elementary: PublicJoseph Gould Public School
Elementary: PublicÉSC Pape-François
Secondary: CatholicBill Hogarth Secondary School
Secondary: PublicBrooklin High School
Secondary: PublicPort Perry High School
Secondary: PublicUxbridge Secondary School
Secondary: PublicStouffville District Secondary School
Secondary: Public