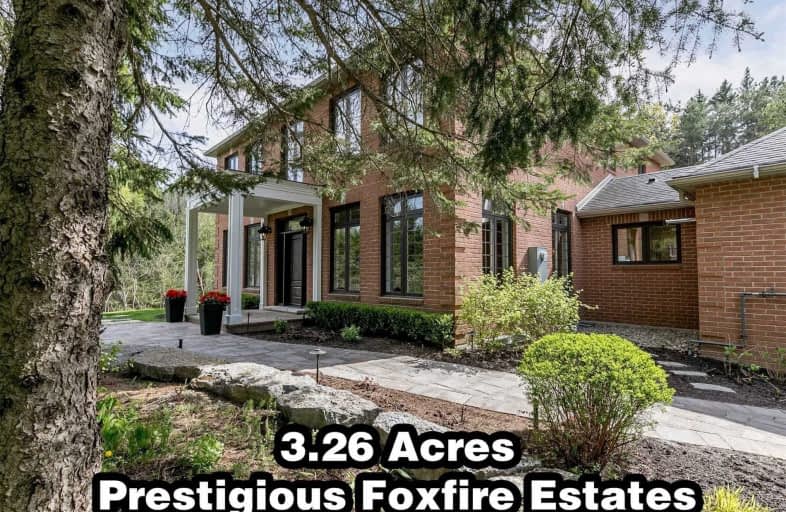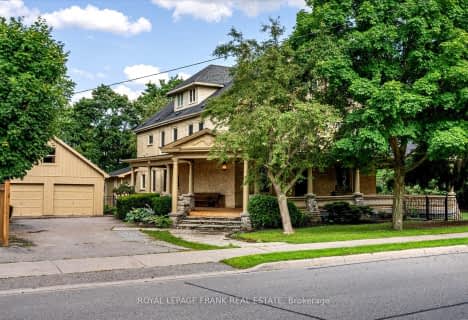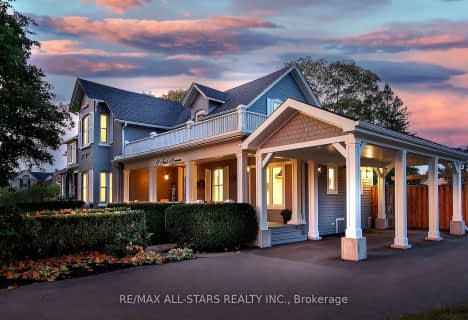
Greenbank Public School
Elementary: Public
10.04 km
Goodwood Public School
Elementary: Public
10.21 km
St Joseph Catholic School
Elementary: Catholic
4.94 km
Uxbridge Public School
Elementary: Public
4.05 km
Quaker Village Public School
Elementary: Public
4.85 km
Joseph Gould Public School
Elementary: Public
3.47 km
ÉSC Pape-François
Secondary: Catholic
18.70 km
Brooklin High School
Secondary: Public
16.41 km
Port Perry High School
Secondary: Public
10.87 km
Notre Dame Catholic Secondary School
Secondary: Catholic
22.65 km
Uxbridge Secondary School
Secondary: Public
3.63 km
J Clarke Richardson Collegiate
Secondary: Public
22.76 km




