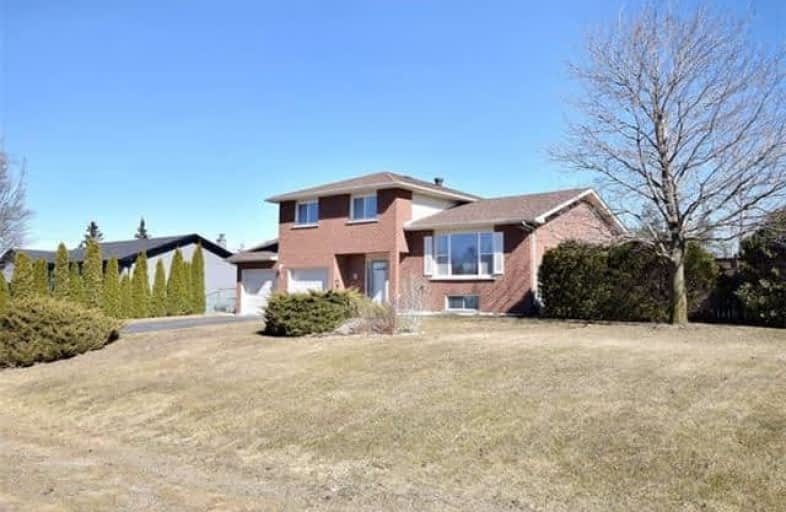Sold on May 15, 2018
Note: Property is not currently for sale or for rent.

-
Type: Detached
-
Style: Sidesplit 4
-
Lot Size: 100 x 200 Feet
-
Age: No Data
-
Taxes: $5,637 per year
-
Days on Site: 66 Days
-
Added: Sep 07, 2019 (2 months on market)
-
Updated:
-
Last Checked: 42 minutes ago
-
MLS®#: N4062693
-
Listed By: Coldwell banker - r.m.r. real estate, brokerage
Dreaming Of Country Living,But Need It To Be A Commutable Distance To Work?located Minutes To The 407 & 404,This Home Sits On A Huge 1/2 Acre Lot W/Room For All The Toys.Fabulous 4 Bdrm Family Home In Desired Area Of North Durham,10 Mins To Uxbridge Or Stouffville,Close To Trails/Forests & Conservation Areas.This Bright Sun-Filled Home Has Had Many Recent Updates & Renovations.The Family Room W/Wood Burning Insert & Sliding Glass W/O To The Brick Patio &
Extras
Fully Fenced Bkyd,& The Updated Kitchen W/Centre Island,Soft-Close Drawers,& Breakfast Area.W/O To Deck.Updated Bathrooms W/Soaker Tub In 4-Pc,& 2-Pc On The Ground Flr.Immaculately Kept,Well Cared For Home,Shows Pride Of Ownership.
Property Details
Facts for 3 Norton Drive, Uxbridge
Status
Days on Market: 66
Last Status: Sold
Sold Date: May 15, 2018
Closed Date: Jul 27, 2018
Expiry Date: Jun 09, 2018
Sold Price: $745,000
Unavailable Date: May 15, 2018
Input Date: Mar 09, 2018
Property
Status: Sale
Property Type: Detached
Style: Sidesplit 4
Area: Uxbridge
Community: Rural Uxbridge
Availability Date: 30 Days/Tba
Inside
Bedrooms: 4
Bathrooms: 2
Kitchens: 1
Rooms: 12
Den/Family Room: Yes
Air Conditioning: Central Air
Fireplace: Yes
Washrooms: 2
Building
Basement: Finished
Heat Type: Forced Air
Heat Source: Oil
Exterior: Brick
Water Supply: Well
Special Designation: Unknown
Other Structures: Garden Shed
Parking
Driveway: Private
Garage Spaces: 2
Garage Type: Attached
Covered Parking Spaces: 6
Total Parking Spaces: 8
Fees
Tax Year: 2018
Tax Legal Description: Pcl 11-1 Sec M1166,Uxbridge,Lt 11 Pl M1166
Taxes: $5,637
Land
Cross Street: Regional Rd 21/Brock
Municipality District: Uxbridge
Fronting On: East
Pool: None
Sewer: Septic
Lot Depth: 200 Feet
Lot Frontage: 100 Feet
Additional Media
- Virtual Tour: https:tour.internetmediasolutions.ca/970484?idx=1
Rooms
Room details for 3 Norton Drive, Uxbridge
| Type | Dimensions | Description |
|---|---|---|
| Kitchen Main | 2.79 x 3.40 | Centre Island, B/I Dishwasher, Open Concept |
| Breakfast Main | 2.00 x 2.51 | Open Concept, W/O To Deck, Glass Doors |
| Dining Main | 2.78 x 3.34 | O/Looks Living, Open Concept, Crown Moulding |
| Living Main | 3.07 x 5.14 | O/Looks Dining, Open Concept, Crown Moulding |
| Foyer Ground | 2.44 x 5.18 | O/Looks Frontyard, W/O To Yard, Double Closet |
| Family Ground | 3.35 x 6.38 | Brick Fireplace, Wood Stove, W/O To Patio |
| Master Upper | 3.71 x 3.74 | Window, Double Closet, Broadloom |
| 2nd Br Upper | 2.67 x 2.68 | Window, Closet, Broadloom |
| 3rd Br Upper | 2.65 x 3.50 | Window, Closet, Broadloom |
| 4th Br Upper | 2.53 x 3.26 | Window, Closet, Broadloom |
| Rec Lower | 4.40 x 8.46 | Track Lights, Open Concept, Tile Ceiling |
| Mudroom Lower | 2.79 x 3.15 | Broadloom, Fluorescent |
| XXXXXXXX | XXX XX, XXXX |
XXXX XXX XXXX |
$XXX,XXX |
| XXX XX, XXXX |
XXXXXX XXX XXXX |
$XXX,XXX | |
| XXXXXXXX | XXX XX, XXXX |
XXXXXXX XXX XXXX |
|
| XXX XX, XXXX |
XXXXXX XXX XXXX |
$XXX,XXX | |
| XXXXXXXX | XXX XX, XXXX |
XXXXXXX XXX XXXX |
|
| XXX XX, XXXX |
XXXXXX XXX XXXX |
$XXX,XXX |
| XXXXXXXX XXXX | XXX XX, XXXX | $745,000 XXX XXXX |
| XXXXXXXX XXXXXX | XXX XX, XXXX | $779,900 XXX XXXX |
| XXXXXXXX XXXXXXX | XXX XX, XXXX | XXX XXXX |
| XXXXXXXX XXXXXX | XXX XX, XXXX | $799,900 XXX XXXX |
| XXXXXXXX XXXXXXX | XXX XX, XXXX | XXX XXXX |
| XXXXXXXX XXXXXX | XXX XX, XXXX | $809,900 XXX XXXX |

Claremont Public School
Elementary: PublicGoodwood Public School
Elementary: PublicSt Joseph Catholic School
Elementary: CatholicUxbridge Public School
Elementary: PublicQuaker Village Public School
Elementary: PublicJoseph Gould Public School
Elementary: PublicÉSC Pape-François
Secondary: CatholicBill Hogarth Secondary School
Secondary: PublicUxbridge Secondary School
Secondary: PublicStouffville District Secondary School
Secondary: PublicSt Brother André Catholic High School
Secondary: CatholicMarkham District High School
Secondary: Public

