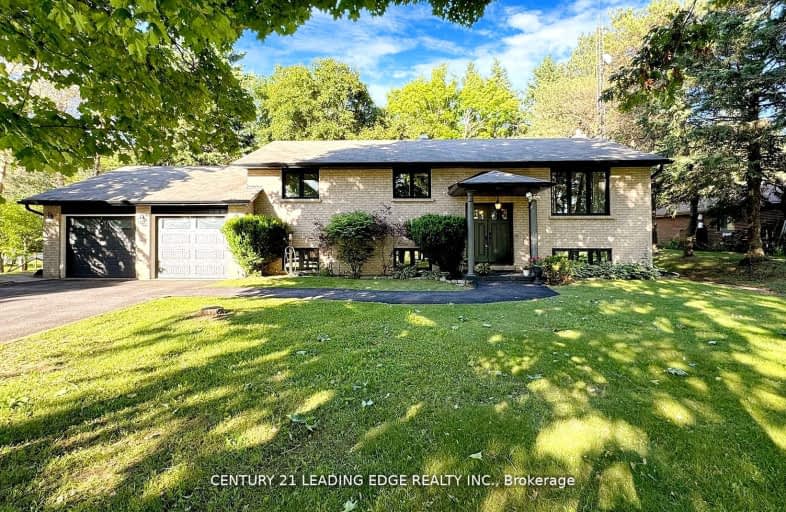Car-Dependent
- Almost all errands require a car.
1
/100
Somewhat Bikeable
- Almost all errands require a car.
24
/100

Goodwood Public School
Elementary: Public
1.37 km
Ballantrae Public School
Elementary: Public
6.74 km
St Joseph Catholic School
Elementary: Catholic
7.86 km
Scott Central Public School
Elementary: Public
9.28 km
Quaker Village Public School
Elementary: Public
7.84 km
Harry Bowes Public School
Elementary: Public
8.61 km
ÉSC Pape-François
Secondary: Catholic
10.31 km
Bill Hogarth Secondary School
Secondary: Public
17.87 km
Uxbridge Secondary School
Secondary: Public
9.46 km
Stouffville District Secondary School
Secondary: Public
10.90 km
St Brother André Catholic High School
Secondary: Catholic
18.27 km
Bur Oak Secondary School
Secondary: Public
18.31 km
-
Sunnyridge Park
Stouffville ON 9.71km -
Madori Park
Millard St, Stouffville ON 10.28km -
Bruce's Mill Conservation Area
3291 Stouffville Rd, Stouffville ON L4A 3W9 16.59km
-
Scotiabank
5600 Main St (Main St & Sandale Rd), Stouffville ON L4A 8B7 10.99km -
TD Bank Financial Group
9870 Hwy 48 (Major Mackenzie Dr), Markham ON L6E 0H7 17.08km -
CIBC
9690 Hwy 48 N (at Bur Oak Ave.), Markham ON L6E 0H8 17.53km


