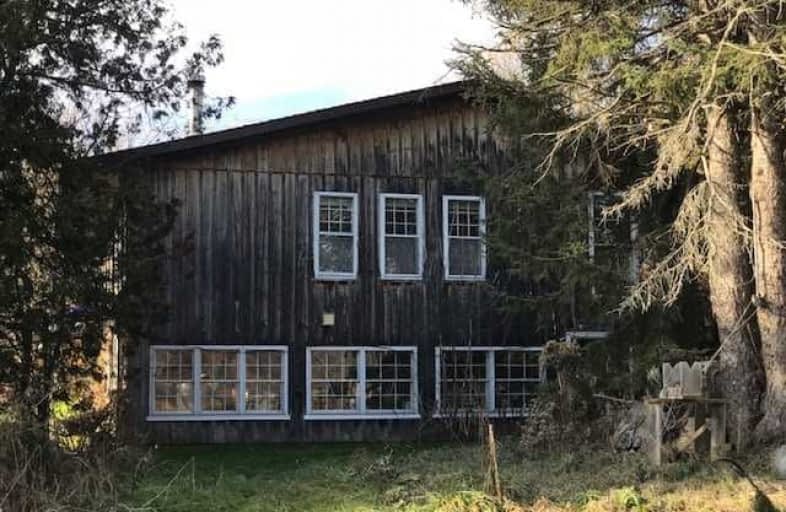Sold on Jan 09, 2018
Note: Property is not currently for sale or for rent.

-
Type: Detached
-
Style: Bungalow-Raised
-
Lot Size: 330 x 1320 Feet
-
Age: No Data
-
Taxes: $2,591 per year
-
Days on Site: 43 Days
-
Added: Sep 07, 2019 (1 month on market)
-
Updated:
-
Last Checked: 3 months ago
-
MLS®#: N3994398
-
Listed By: Royal lepage your community realty, brokerage
Opportunity Awaits! First Time Offered By Original Owner! Lovely 10 Acre Property W/ 2 Road Fronts, Stocked Pond, Fruit Trees And Natural Woodlot! Reno/Rebuilt Existing Home W/Gorgeous Artist's Studio Constructed From Barn Beams And Cedar, Or Build Your Dream Home! Property Also Feats 24' X 34' Post And Beam Barn And Log Cabin! Location Plus - Mins To 404, Mount Albert, Uxbridge In An Area Of Newer, Executive Estate Homes! No Ep/Morraine Zoning!
Extras
Fridge, Washer, Dryer, Newer Oil Furnace And Tank, Well Pump And Uv Light Water Purification System. Owner Enrolled In Voluntary Conservation Tax Incentive Program Yr To Yr For East 4 Acres Of Property (Woods) - Great Tax Break!
Property Details
Facts for 306 Meyers Road, Uxbridge
Status
Days on Market: 43
Last Status: Sold
Sold Date: Jan 09, 2018
Closed Date: Mar 29, 2018
Expiry Date: Apr 30, 2018
Sold Price: $680,000
Unavailable Date: Jan 09, 2018
Input Date: Nov 27, 2017
Prior LSC: Sold
Property
Status: Sale
Property Type: Detached
Style: Bungalow-Raised
Area: Uxbridge
Community: Rural Uxbridge
Availability Date: 60/90/Tba
Inside
Bedrooms: 3
Bathrooms: 2
Kitchens: 1
Rooms: 8
Den/Family Room: Yes
Air Conditioning: Central Air
Fireplace: Yes
Laundry Level: Lower
Washrooms: 2
Utilities
Electricity: Yes
Telephone: Yes
Building
Basement: Fin W/O
Heat Type: Forced Air
Heat Source: Oil
Exterior: Stone
Exterior: Wood
Water Supply: Well
Special Designation: Unknown
Other Structures: Barn
Parking
Driveway: Private
Garage Spaces: 1
Garage Type: Detached
Covered Parking Spaces: 6
Total Parking Spaces: 7
Fees
Tax Year: 2017
Tax Legal Description: Pt Lt 21 Con 3 Scott As In C0111433; Uxbridge
Taxes: $2,591
Highlights
Feature: Grnbelt/Cons
Feature: Lake/Pond
Feature: Level
Feature: Part Cleared
Feature: Wooded/Treed
Land
Cross Street: Corner Reg Rd 39/Mey
Municipality District: Uxbridge
Fronting On: North
Pool: None
Sewer: Septic
Lot Depth: 1320 Feet
Lot Frontage: 330 Feet
Lot Irregularities: 10 Acres With Beautif
Acres: 10-24.99
Zoning: Ru
Rooms
Room details for 306 Meyers Road, Uxbridge
| Type | Dimensions | Description |
|---|---|---|
| Living Main | 4.22 x 6.71 | Combined W/Dining, Picture Window, O/Looks Frontyard |
| Dining Main | 4.22 x 6.71 | Combined W/Living, Open Concept, Wood Floor |
| Kitchen Main | 2.36 x 4.32 | W/O To Sunroom, Open Concept, Wood Floor |
| Family Main | 4.35 x 6.52 | Wood Stove, Picture Window, Wood Floor |
| Solarium Main | 2.45 x 5.92 | South View, Picture Window, Wood Floor |
| Master Main | 3.09 x 3.45 | Window, Closet, Wood Floor |
| 2nd Br Main | 2.65 x 3.46 | Window, Closet, Wood Floor |
| 3rd Br Main | 2.47 x 3.43 | Window, Closet, Wood Floor |
| Other Lower | 4.25 x 8.02 | Beamed, L-Shaped Room, W/O To Yard |
| XXXXXXXX | XXX XX, XXXX |
XXXX XXX XXXX |
$XXX,XXX |
| XXX XX, XXXX |
XXXXXX XXX XXXX |
$XXX,XXX |
| XXXXXXXX XXXX | XXX XX, XXXX | $680,000 XXX XXXX |
| XXXXXXXX XXXXXX | XXX XX, XXXX | $699,900 XXX XXXX |

St Joseph Catholic School
Elementary: CatholicScott Central Public School
Elementary: PublicMorning Glory Public School
Elementary: PublicMount Albert Public School
Elementary: PublicRobert Munsch Public School
Elementary: PublicQuaker Village Public School
Elementary: PublicÉSC Pape-François
Secondary: CatholicOur Lady of the Lake Catholic College High School
Secondary: CatholicSutton District High School
Secondary: PublicKeswick High School
Secondary: PublicUxbridge Secondary School
Secondary: PublicStouffville District Secondary School
Secondary: Public

