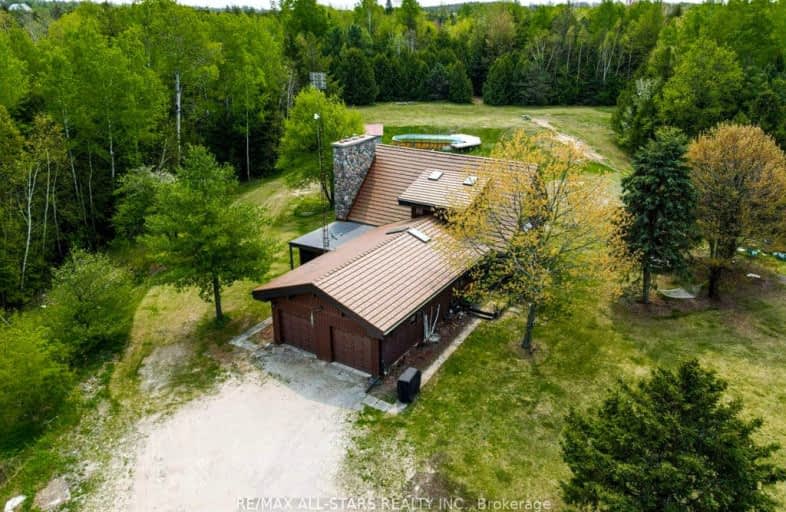Car-Dependent
- Almost all errands require a car.
Somewhat Bikeable
- Most errands require a car.

Goodwood Public School
Elementary: PublicSt Joseph Catholic School
Elementary: CatholicScott Central Public School
Elementary: PublicMount Albert Public School
Elementary: PublicRobert Munsch Public School
Elementary: PublicQuaker Village Public School
Elementary: PublicÉSC Pape-François
Secondary: CatholicSutton District High School
Secondary: PublicSacred Heart Catholic High School
Secondary: CatholicUxbridge Secondary School
Secondary: PublicStouffville District Secondary School
Secondary: PublicNewmarket High School
Secondary: Public-
Wixan's Bridge
65 Brock Street W, Uxbridge, ON L9P 9.97km -
One Eyed Jack
2 Douglas Road, Unit A10, Uxbridge, ON L9P 1S9 10.43km -
Coach House Pub
3 Felcher Boulevard, Stouffville, ON L4A 7X4 13.8km
-
The Bridge Social
64 Brock St W, Uxbridge, ON L9P 1P4 9.98km -
Nexus Coffee
234 Toronto St. South, Uxbridge, ON L9P 0C4 10.08km -
McDonald's
296 Toronto Street, Uxbridge, ON L9P 1N5 10.33km
-
Zehrs
323 Toronto Street S, Uxbridge, ON L9P 1N2 10.44km -
Ballantrae Pharmacy
2-3 Felcher Boulevard, Stouffville, ON L4A 7X4 13.82km -
Shoppers Drug Mart
1111 Davis Drive, Newmarket, ON L3Y 7V1 18.11km
-
Fusion 360
403 Sandford Road, Durham Regional Municipality, ON L0C 1E0 2.47km -
Quick Bite
403 Sandford Road, Sandford, ON L0C 1E0 2.49km -
Lighthouse Café
4-19149 Center Street, East Gwillimbury, ON L0G 1M0 6.02km
-
East End Corners
12277 Main Street, Whitchurch-Stouffville, ON L4A 0Y1 19.32km -
Smart Centres Aurora
135 First Commerce Drive, Aurora, ON L4G 0G2 20.64km -
SmartCentres Stouffville
1050 Hoover Park Drive, Stouffville, ON L4A 0G9 21.64km
-
Cracklin' Kettle Corn
Uxbridge, ON 10.14km -
Zehrs
323 Toronto Street S, Uxbridge, ON L9P 1N2 10.44km -
Strawberry Creek Farm
17471 Woodbine Avenue, Whitchurch-Stouffville, ON L3Y 4W1 16.06km
-
The Beer Store
1100 Davis Drive, Newmarket, ON L3Y 8W8 18.24km -
LCBO
5710 Main Street, Whitchurch-Stouffville, ON L4A 8A9 20.25km -
LCBO
94 First Commerce Drive, Aurora, ON L4G 0H5 20.98km
-
Shell
19364 Highway 48, East Gwillimbury, ON L0G 1M0 7.11km -
P/J's Home Comfort
203 Church Street, Keswick, ON L4P 1J9 21.66km -
Moveautoz Towing Services
28 Jensen Centre, Maple, ON L6A 2T6 40.76km
-
Roxy Theatres
46 Brock Street W, Uxbridge, ON L9P 1P3 10.04km -
Stardust
893 Mount Albert Road, East Gwillimbury, ON L0G 1V0 18.88km -
The Gem Theatre
11 Church Street, Georgina, ON L4P 3E9 20.56km
-
Uxbridge Public Library
9 Toronto Street S, Uxbridge, ON L9P 1P3 10.07km -
Whitchurch-Stouffville Public Library
2 Park Drive, Stouffville, ON L4A 4K1 20.19km -
Newmarket Public Library
438 Park Aveniue, Newmarket, ON L3Y 1W1 20.83km
-
VCA Canada 404 Veterinary Emergency and Referral Hospital
510 Harry Walker Parkway S, Newmarket, ON L3Y 0B3 18.67km -
Southlake Regional Health Centre
596 Davis Drive, Newmarket, ON L3Y 2P9 19.93km -
Markham Stouffville Hospital
381 Church Street, Markham, ON L3P 7P3 29.5km
-
Uxbridge Rotary Skate Park
322 Main St N, Uxbridge ON L9P 1R6 9.08km -
The Clubhouse
280 Main St N (Technology Square, north on Main St.), Uxbridge ON L9P 1X4 9.24km -
Coultice Park
Whitchurch-Stouffville ON L4A 7X3 13.34km
-
CIBC
15641 Hwy 48, Ballantrae ON L4A 7X4 12.44km -
BMO Bank of Montreal
18233 Leslie St, Newmarket ON L3Y 7V1 17.63km -
BMO Bank of Montreal
1111 Davis Dr, Newmarket ON L3Y 8X2 18.04km


