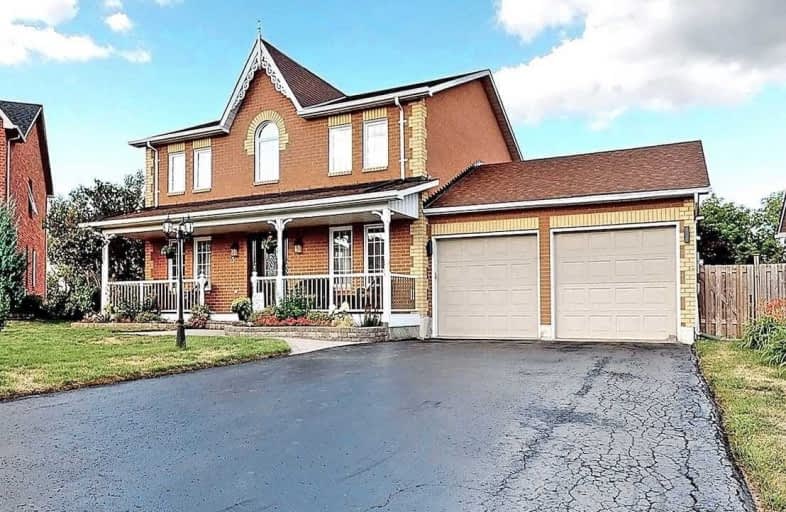Sold on Aug 21, 2020
Note: Property is not currently for sale or for rent.

-
Type: Detached
-
Style: 2-Storey
-
Size: 2000 sqft
-
Lot Size: 53.58 x 112.66 Feet
-
Age: No Data
-
Taxes: $6,212 per year
-
Days on Site: 11 Days
-
Added: Aug 10, 2020 (1 week on market)
-
Updated:
-
Last Checked: 3 months ago
-
MLS®#: N4863670
-
Listed By: Re/max all-stars realty inc., brokerage
Fab Quaker Village With Finished Walk-Out Basement On An Oversized Lot. This Home Features A Beautifully Updated Custom Kitchen, Fresh Paint, New Broadloom, Gorgeous Finished Basement(16), Four Large Bedrooms, Nice Updates That Include Windows(18), Roof(14), Furnace(19), Updated Garage Doors And Such Curb Appeal. Lovely Deck Across The Back Of The Home With Gas Hook Up, Oversized Garage With Storage Shed And Drop Down Ladder To Storage Mezzanine.
Extras
Incl: All Appliances (See Excl), All Elfs, All Window Coverings, Cvac, Central Air, R/O Water, Water Softener, Water Heater, Napoleon Bbq, Garage Door Opener & Remotes Excl: Tv & Tv Brackets, Basement Fridge & Freezer
Property Details
Facts for 34 Alsop Place, Uxbridge
Status
Days on Market: 11
Last Status: Sold
Sold Date: Aug 21, 2020
Closed Date: Oct 30, 2020
Expiry Date: Oct 31, 2020
Sold Price: $932,000
Unavailable Date: Aug 21, 2020
Input Date: Aug 10, 2020
Property
Status: Sale
Property Type: Detached
Style: 2-Storey
Size (sq ft): 2000
Area: Uxbridge
Community: Uxbridge
Availability Date: 60/90 Tbd
Inside
Bedrooms: 4
Bathrooms: 4
Kitchens: 1
Rooms: 9
Den/Family Room: Yes
Air Conditioning: Central Air
Fireplace: Yes
Laundry Level: Main
Central Vacuum: Y
Washrooms: 4
Building
Basement: Fin W/O
Heat Type: Forced Air
Heat Source: Gas
Exterior: Brick
Water Supply: Municipal
Special Designation: Unknown
Parking
Driveway: Pvt Double
Garage Spaces: 2
Garage Type: Attached
Covered Parking Spaces: 4
Total Parking Spaces: 6
Fees
Tax Year: 2020
Tax Legal Description: Pcl 17-1 Sec 40M1932; Lt 17 Pl 40M1932 S/T Lt88151
Taxes: $6,212
Land
Cross Street: Alsop/Bolton
Municipality District: Uxbridge
Fronting On: East
Pool: None
Sewer: Sewers
Lot Depth: 112.66 Feet
Lot Frontage: 53.58 Feet
Lot Irregularities: Lot Is Irreg. In Shap
Additional Media
- Virtual Tour: https://www.winsold.com/tour/30880
Rooms
Room details for 34 Alsop Place, Uxbridge
| Type | Dimensions | Description |
|---|---|---|
| Kitchen Main | 3.06 x 3.51 | Updated, Breakfast Bar, Open Concept |
| Breakfast Main | 2.86 x 5.41 | Open Concept, W/O To Deck, O/Looks Family |
| Family Main | 3.32 x 4.87 | Hardwood Floor, W/O To Deck, Gas Fireplace |
| Dining Main | 3.19 x 4.73 | Formal Rm, Hardwood Floor |
| Living Main | 3.35 x 4.85 | Formal Rm, Hardwood Floor |
| Master 2nd | 3.23 x 5.10 | 4 Pc Ensuite, His/Hers Closets, Broadloom |
| 2nd Br 2nd | 4.50 x 3.25 | Closet, Broadloom |
| 3rd Br 2nd | 4.50 x 3.25 | Closet, Broadloom |
| 4th Br 2nd | 3.28 x 3.07 | Closet, Broadloom |
| Den Lower | 3.35 x 4.73 | Broadloom |
| Other Lower | 3.08 x 3.26 | Broadloom |
| Games Lower | 4.02 x 9.50 | Large Window, W/O To Yard |
| XXXXXXXX | XXX XX, XXXX |
XXXX XXX XXXX |
$XXX,XXX |
| XXX XX, XXXX |
XXXXXX XXX XXXX |
$XXX,XXX |
| XXXXXXXX XXXX | XXX XX, XXXX | $932,000 XXX XXXX |
| XXXXXXXX XXXXXX | XXX XX, XXXX | $939,900 XXX XXXX |

Goodwood Public School
Elementary: PublicSt Joseph Catholic School
Elementary: CatholicScott Central Public School
Elementary: PublicUxbridge Public School
Elementary: PublicQuaker Village Public School
Elementary: PublicJoseph Gould Public School
Elementary: PublicÉSC Pape-François
Secondary: CatholicBill Hogarth Secondary School
Secondary: PublicBrooklin High School
Secondary: PublicPort Perry High School
Secondary: PublicUxbridge Secondary School
Secondary: PublicStouffville District Secondary School
Secondary: Public- 3 bath
- 5 bed
194/198 Brock Street West, Uxbridge, Ontario • L9P 1E9 • Uxbridge



