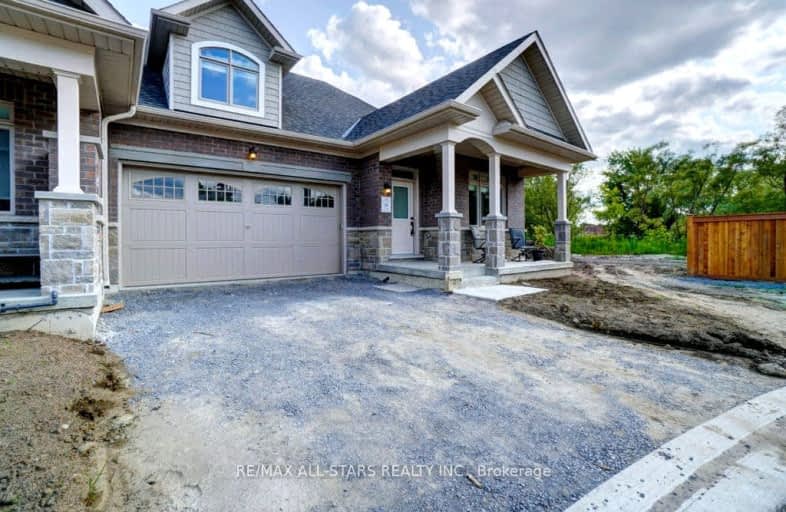Car-Dependent
- Most errands require a car.
48
/100
Somewhat Bikeable
- Most errands require a car.
31
/100

Greenbank Public School
Elementary: Public
9.56 km
St Joseph Catholic School
Elementary: Catholic
2.37 km
Scott Central Public School
Elementary: Public
8.23 km
Uxbridge Public School
Elementary: Public
1.49 km
Quaker Village Public School
Elementary: Public
2.33 km
Joseph Gould Public School
Elementary: Public
0.30 km
ÉSC Pape-François
Secondary: Catholic
19.63 km
Brock High School
Secondary: Public
26.15 km
Brooklin High School
Secondary: Public
19.89 km
Port Perry High School
Secondary: Public
12.62 km
Uxbridge Secondary School
Secondary: Public
0.37 km
Stouffville District Secondary School
Secondary: Public
20.24 km





