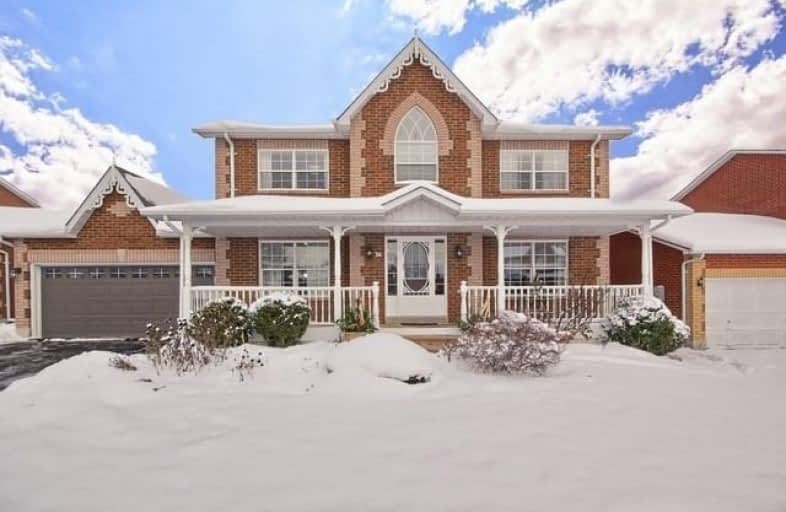Note: Property is not currently for sale or for rent.

-
Type: Detached
-
Style: 2-Storey
-
Lot Size: 61.06 x 113.19 Feet
-
Age: 16-30 years
-
Taxes: $6,375 per year
-
Days on Site: 11 Days
-
Added: Nov 26, 2019 (1 week on market)
-
Updated:
-
Last Checked: 3 months ago
-
MLS®#: N4634125
-
Listed By: Re/max all-stars realty inc., brokerage
This Wonderful Light Filled Quaker Village Home With Multiple Walk Outs Backing To The Greenspace Is A Sheer Delight. Spacious Rooms Thru-Out It Lends Itself Beautifully To Living Comfortably For Ages. Customized At The Builder, The Main And Lower Levels Are Very Open And Views Look East Over The Town And Country Side. Freshly Painted, Hardwood, Lovely Dry Laid Rumford Fireplace Is The Focal In The Family Room, Walk In Butlers Pantry In Kitchen
Extras
Landscaping, Oversized Deck, 2 Gas Bbq Hook-Ups. Includes: Appliances, Light Fixtures, Garage Door Openers, Exclude: Drapery In Livingroom And Family Room Hydro $127, Gas $154 Per Mon, Hot Water Tank $36.49 Per Month
Property Details
Facts for 36 Alsop Place, Uxbridge
Status
Days on Market: 11
Last Status: Sold
Sold Date: Nov 25, 2019
Closed Date: Jan 24, 2020
Expiry Date: Apr 30, 2020
Sold Price: $890,000
Unavailable Date: Nov 25, 2019
Input Date: Nov 14, 2019
Prior LSC: Listing with no contract changes
Property
Status: Sale
Property Type: Detached
Style: 2-Storey
Age: 16-30
Area: Uxbridge
Community: Uxbridge
Availability Date: 30/60/90
Inside
Bedrooms: 4
Bathrooms: 4
Kitchens: 1
Rooms: 9
Den/Family Room: Yes
Air Conditioning: Central Air
Fireplace: Yes
Laundry Level: Main
Central Vacuum: N
Washrooms: 4
Utilities
Electricity: Yes
Gas: Yes
Cable: Available
Telephone: Available
Building
Basement: Fin W/O
Heat Type: Forced Air
Heat Source: Gas
Exterior: Brick
Water Supply: Municipal
Special Designation: Unknown
Parking
Driveway: Pvt Double
Garage Spaces: 2
Garage Type: Attached
Covered Parking Spaces: 4
Total Parking Spaces: 6
Fees
Tax Year: 2019
Tax Legal Description: Lot 18 Plan 40M-1932
Taxes: $6,375
Highlights
Feature: Golf
Feature: Grnbelt/Conserv
Feature: Park
Feature: Rec Centre
Feature: School
Land
Cross Street: 6th Concession/Bolto
Municipality District: Uxbridge
Fronting On: East
Pool: None
Sewer: Sewers
Lot Depth: 113.19 Feet
Lot Frontage: 61.06 Feet
Lot Irregularities: Irregular Shape
Additional Media
- Virtual Tour: https://tours.panapix.com/idx/181065
Rooms
Room details for 36 Alsop Place, Uxbridge
| Type | Dimensions | Description |
|---|---|---|
| Kitchen Main | 3.80 x 3.10 | Hardwood Floor, Granite Counter, Pantry |
| Breakfast Main | 5.55 x 2.75 | Hardwood Floor, Large Window, Combined W/Kitchen |
| Great Rm Main | 4.38 x 5.45 | Fireplace, Hardwood Floor, W/O To Deck |
| Living Main | 3.32 x 5.42 | Hardwood Floor, Formal Rm, Crown Moulding |
| Den Main | 3.03 x 4.29 | Hardwood Floor, Large Window |
| Laundry Main | 2.10 x 4.75 | Closet, Vinyl Floor, Laundry Sink |
| Master Upper | 4.82 x 3.98 | Broadloom, His/Hers Closets, 4 Pc Ensuite |
| 2nd Br Upper | 4.41 x 4.31 | Broadloom, Closet, Large Window |
| 3rd Br Upper | 3.39 x 4.37 | Broadloom, Double Closet, Large Window |
| 4th Br Upper | 3.33 x 3.33 | Broadloom, Closet, Large Window |
| Family Lower | 3.17 x 10.04 | Laminate, W/O To Yard, Sauna |
| Games Lower | 6.40 x 3.76 | Laminate, Large Window, Irregular Rm |
| XXXXXXXX | XXX XX, XXXX |
XXXX XXX XXXX |
$XXX,XXX |
| XXX XX, XXXX |
XXXXXX XXX XXXX |
$XXX,XXX | |
| XXXXXXXX | XXX XX, XXXX |
XXXXXXX XXX XXXX |
|
| XXX XX, XXXX |
XXXXXX XXX XXXX |
$XXX,XXX |
| XXXXXXXX XXXX | XXX XX, XXXX | $890,000 XXX XXXX |
| XXXXXXXX XXXXXX | XXX XX, XXXX | $899,900 XXX XXXX |
| XXXXXXXX XXXXXXX | XXX XX, XXXX | XXX XXXX |
| XXXXXXXX XXXXXX | XXX XX, XXXX | $990,000 XXX XXXX |

Goodwood Public School
Elementary: PublicSt Joseph Catholic School
Elementary: CatholicScott Central Public School
Elementary: PublicUxbridge Public School
Elementary: PublicQuaker Village Public School
Elementary: PublicJoseph Gould Public School
Elementary: PublicÉSC Pape-François
Secondary: CatholicBill Hogarth Secondary School
Secondary: PublicBrooklin High School
Secondary: PublicPort Perry High School
Secondary: PublicUxbridge Secondary School
Secondary: PublicStouffville District Secondary School
Secondary: Public- 3 bath
- 5 bed
194/198 Brock Street West, Uxbridge, Ontario • L9P 1E9 • Uxbridge



