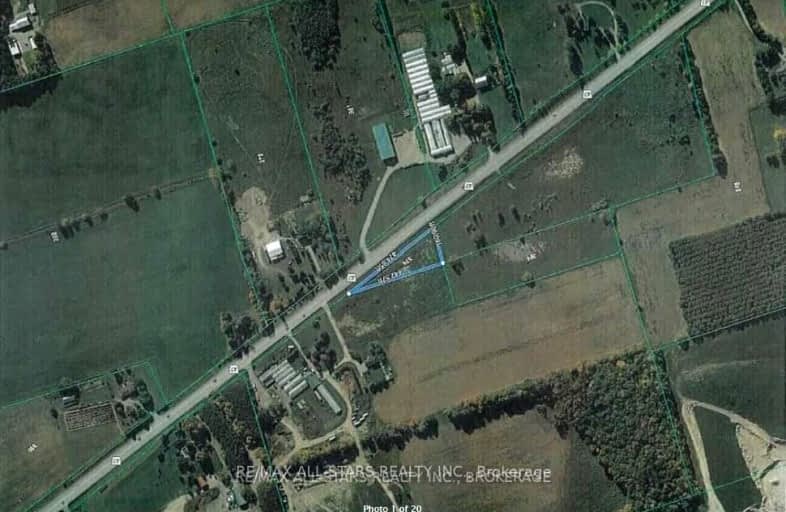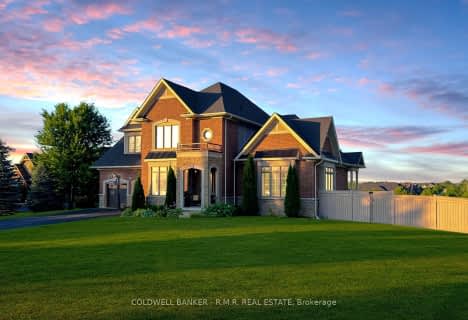Car-Dependent
- Almost all errands require a car.
Somewhat Bikeable
- Most errands require a car.

Barbara Reid Elementary Public School
Elementary: PublicClaremont Public School
Elementary: PublicGoodwood Public School
Elementary: PublicSt Joseph Catholic School
Elementary: CatholicUxbridge Public School
Elementary: PublicQuaker Village Public School
Elementary: PublicÉSC Pape-François
Secondary: CatholicBill Hogarth Secondary School
Secondary: PublicUxbridge Secondary School
Secondary: PublicStouffville District Secondary School
Secondary: PublicSt Brother André Catholic High School
Secondary: CatholicBur Oak Secondary School
Secondary: Public-
Sunnyridge Park
Stouffville ON 9.6km -
Madori Park
Millard St, Stouffville ON 10.75km -
Bruce's Mill Conservation Area
3291 Stouffville Rd, Stouffville ON L4A 3W9 17.37km
-
TD Bank Financial Group
5887 Main St, Stouffville ON L4A 1N2 10.83km -
Scotiabank
5600 Main St (Main St & Sandale Rd), Stouffville ON L4A 8B7 11.42km -
TD Canada Trust ATM
9225 9th Line, Markham ON L6B 1A8 17.31km
- 3 bath
- 3 bed
- 2500 sqft
351 Durham Regional Highway 47, Uxbridge, Ontario • L0C 1A0 • Rural Uxbridge
- 4 bath
- 3 bed
- 3000 sqft
20 Country Club Crescent, Uxbridge, Ontario • L9P 0B8 • Rural Uxbridge






