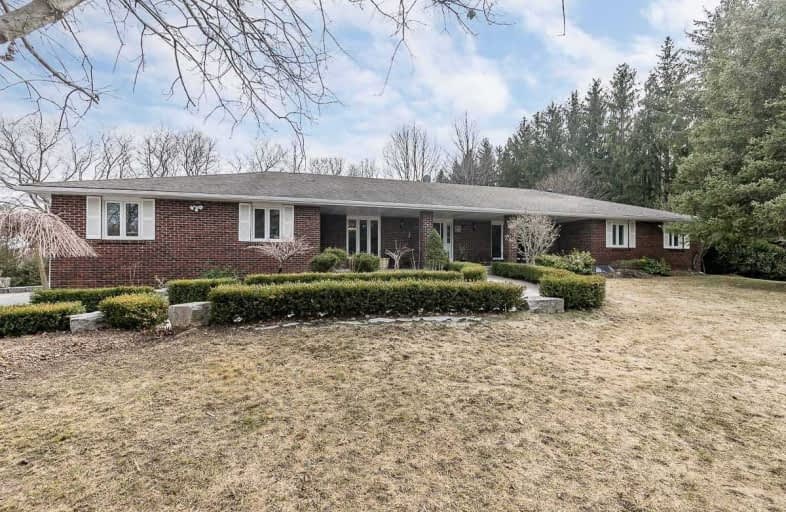Sold on Apr 01, 2021
Note: Property is not currently for sale or for rent.

-
Type: Detached
-
Style: Bungalow
-
Lot Size: 336 x 1339.8 Acres
-
Age: No Data
-
Taxes: $7,390 per year
-
Days on Site: 8 Days
-
Added: Mar 24, 2021 (1 week on market)
-
Updated:
-
Last Checked: 3 months ago
-
MLS®#: N5165258
-
Listed By: Jay miller real estate ltd., brokerage
Lovingly Maintained Custom Built Bungalow With Finished Basement Resting On 10 Acres In Growing Uxbridge! Boasting Lrg Formal Liv & Din Rms W/Crown Moulding & French Drs, Fam Rm W/Wood-Burning F/Pl & W/O To Patio. Eat-In Kitchen W/Skylight, Valance Lighting & B/I Wood-Burning Oven. Fin Bsmt W/Massive Rec Rm & Workshop Area. This Property Also Includes Unique Heating Sys, Barn, Greenhouse & 3-Car Garage W/Mechanic Pit. Don't Miss It!
Extras
Fridge, Stove, Washer, Dryer, Bidw, Elfs, Wdw Covgs, Cac, Cvac & Equip, Gdo & 3 Rmt, Shed, F/Pl Screen & Equip, French Drs, Generator, Outdoor Wood/Propane Furnace, Satellite Dish, Wood-Burning Bbq, Propane Tank(R), Hwt(O).
Property Details
Facts for 377 Feasby Road, Uxbridge
Status
Days on Market: 8
Last Status: Sold
Sold Date: Apr 01, 2021
Closed Date: Jun 03, 2021
Expiry Date: Jun 30, 2021
Sold Price: $1,651,500
Unavailable Date: Apr 01, 2021
Input Date: Mar 24, 2021
Prior LSC: Listing with no contract changes
Property
Status: Sale
Property Type: Detached
Style: Bungalow
Area: Uxbridge
Community: Rural Uxbridge
Availability Date: /Tba
Inside
Bedrooms: 4
Bathrooms: 4
Kitchens: 1
Rooms: 8
Den/Family Room: Yes
Air Conditioning: Central Air
Fireplace: Yes
Central Vacuum: Y
Washrooms: 4
Building
Basement: Finished
Heat Type: Radiant
Heat Source: Other
Exterior: Brick
Water Supply: Well
Special Designation: Unknown
Parking
Driveway: Private
Garage Spaces: 3
Garage Type: Attached
Covered Parking Spaces: 15
Total Parking Spaces: 18
Fees
Tax Year: 2020
Tax Legal Description: Pt Lt 35 Con 3 Uxbridge, As In D12022 ; Uxbridge
Taxes: $7,390
Land
Cross Street: Concession Rd 4/Feas
Municipality District: Uxbridge
Fronting On: South
Pool: None
Sewer: Septic
Lot Depth: 1339.8 Acres
Lot Frontage: 336 Acres
Lot Irregularities: Irreg: R 316
Acres: 10-24.99
Additional Media
- Virtual Tour: https://www.jaymiller.ca/listing/377-feasby-road-uxbridge/unbranded/
Rooms
Room details for 377 Feasby Road, Uxbridge
| Type | Dimensions | Description |
|---|---|---|
| Dining Main | 4.27 x 4.30 | Broadloom, Crown Moulding, French Doors |
| Living Main | 4.27 x 5.81 | Broadloom, Crown Moulding, French Doors |
| Kitchen Main | 4.44 x 6.40 | Ceramic Floor, Skylight, Breakfast Area |
| Family Main | 4.45 x 6.85 | Broadloom, Fireplace, W/O To Balcony |
| Master Main | 4.57 x 5.50 | Hardwood Floor, His/Hers Closets, 3 Pc Ensuite |
| 2nd Br Main | 3.82 x 4.60 | Hardwood Floor, W/I Closet, Window |
| 3rd Br Main | 2.74 x 4.66 | Hardwood Floor, Closet, Window |
| 4th Br Main | 3.34 x 4.66 | Hardwood Floor, Closet, Semi Ensuite |
| Other Lower | 2.24 x 2.59 | Ceramic Floor, Window |
| Rec Lower | 8.85 x 14.22 | Ceramic Floor, Window, Fireplace |
| XXXXXXXX | XXX XX, XXXX |
XXXX XXX XXXX |
$X,XXX,XXX |
| XXX XX, XXXX |
XXXXXX XXX XXXX |
$X,XXX,XXX |
| XXXXXXXX XXXX | XXX XX, XXXX | $1,651,500 XXX XXXX |
| XXXXXXXX XXXXXX | XXX XX, XXXX | $1,350,000 XXX XXXX |

Goodwood Public School
Elementary: PublicSt Joseph Catholic School
Elementary: CatholicScott Central Public School
Elementary: PublicUxbridge Public School
Elementary: PublicQuaker Village Public School
Elementary: PublicJoseph Gould Public School
Elementary: PublicÉSC Pape-François
Secondary: CatholicBill Hogarth Secondary School
Secondary: PublicUxbridge Secondary School
Secondary: PublicStouffville District Secondary School
Secondary: PublicSt Brother André Catholic High School
Secondary: CatholicBur Oak Secondary School
Secondary: Public

