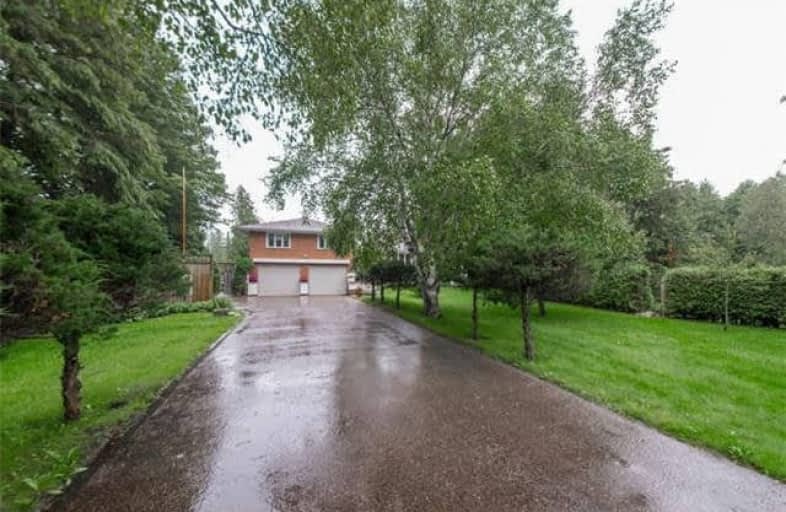Sold on Aug 14, 2017
Note: Property is not currently for sale or for rent.

-
Type: Detached
-
Style: Sidesplit 3
-
Size: 2000 sqft
-
Lot Size: 209.9 x 448 Feet
-
Age: 51-99 years
-
Taxes: $6,232 per year
-
Days on Site: 20 Days
-
Added: Sep 07, 2019 (2 weeks on market)
-
Updated:
-
Last Checked: 3 months ago
-
MLS®#: N3881943
-
Listed By: Royal lepage frank real estate, brokerage
Lovely 3 Bed 2 Bath Sidesplit On A 2+ Acre, Park-Like Setting Just 5 Minutes From Town And 12 Minutes From Lincolnville Go Station In The Hamlet Of Roseville. Well-Maintained, Beautifully Appointed With Multiple Walk-Outs To Expansive Decks And Patios. Terraced Yard With Extensive Gardens And A Studio At The Lower Level. A Quaint Bridge Crosses The Creek To Get To The Back Of The Property
Extras
Garage Has Been Converted To Workshop And Craft Room, Could Be Converted Back. Include Appliances, Exclude Dining Room Light And Kitchen Light (Overhead At Kitchen Sink) New Propane Furnace To Be Installed Before Closing.
Property Details
Facts for 391 Durham Regional Road 8, Uxbridge
Status
Days on Market: 20
Last Status: Sold
Sold Date: Aug 14, 2017
Closed Date: Sep 28, 2017
Expiry Date: Oct 31, 2017
Sold Price: $800,000
Unavailable Date: Aug 14, 2017
Input Date: Jul 25, 2017
Property
Status: Sale
Property Type: Detached
Style: Sidesplit 3
Size (sq ft): 2000
Age: 51-99
Area: Uxbridge
Community: Rural Uxbridge
Availability Date: Tba
Inside
Bedrooms: 3
Bathrooms: 2
Kitchens: 1
Rooms: 9
Den/Family Room: Yes
Air Conditioning: Central Air
Fireplace: Yes
Washrooms: 2
Building
Basement: Fin W/O
Heat Type: Forced Air
Heat Source: Oil
Exterior: Brick
Water Supply Type: Drilled Well
Water Supply: Well
Special Designation: Unknown
Other Structures: Garden Shed
Parking
Driveway: Private
Garage Type: Built-In
Covered Parking Spaces: 6
Total Parking Spaces: 6
Fees
Tax Year: 2017
Tax Legal Description: Pt Lt 30 Con 3 Uxbridge Pt 1 40R1774; Uxbridge; **
Taxes: $6,232
Highlights
Feature: Grnbelt/Cons
Feature: River/Stream
Feature: School Bus Route
Feature: Terraced
Feature: Wooded/Treed
Land
Cross Street: Reginal Road 8/Con 4
Municipality District: Uxbridge
Fronting On: South
Parcel Number: 268330013
Pool: None
Sewer: Septic
Lot Depth: 448 Feet
Lot Frontage: 209.9 Feet
Lot Irregularities: 2.13 Acres
Acres: 2-4.99
Additional Media
- Virtual Tour: http://tours.homesinfocus.ca/public/vtour/display/831680?idx=1
Rooms
Room details for 391 Durham Regional Road 8, Uxbridge
| Type | Dimensions | Description |
|---|---|---|
| Living Main | 4.55 x 6.75 | Hardwood Floor, Picture Window, Fireplace |
| Kitchen Main | 2.45 x 6.10 | Hardwood Floor, W/O To Deck, Granite Counter |
| Dining Main | 2.90 x 3.26 | Hardwood Floor, Wainscoting |
| Sunroom Main | 2.45 x 4.20 | Hardwood Floor, W/O To Deck |
| Master Upper | 3.45 x 4.90 | Hardwood Floor, His/Hers Closets |
| Br Upper | 3.24 x 4.10 | Broadloom, Closet |
| Br Upper | 3.35 x 3.40 | Broadloom |
| Family Lower | 3.32 x 5.20 | Broadloom, Bay Window, W/O To Patio |
| Other Lower | 3.00 x 3.60 | Wood Floor |
| Rec Bsmt | 4.65 x 7.33 | Wood Floor, Fireplace |
| XXXXXXXX | XXX XX, XXXX |
XXXX XXX XXXX |
$XXX,XXX |
| XXX XX, XXXX |
XXXXXX XXX XXXX |
$XXX,XXX |
| XXXXXXXX XXXX | XXX XX, XXXX | $800,000 XXX XXXX |
| XXXXXXXX XXXXXX | XXX XX, XXXX | $799,900 XXX XXXX |

Goodwood Public School
Elementary: PublicSt Joseph Catholic School
Elementary: CatholicScott Central Public School
Elementary: PublicUxbridge Public School
Elementary: PublicQuaker Village Public School
Elementary: PublicJoseph Gould Public School
Elementary: PublicÉSC Pape-François
Secondary: CatholicBill Hogarth Secondary School
Secondary: PublicUxbridge Secondary School
Secondary: PublicStouffville District Secondary School
Secondary: PublicSt Brother André Catholic High School
Secondary: CatholicBur Oak Secondary School
Secondary: Public

