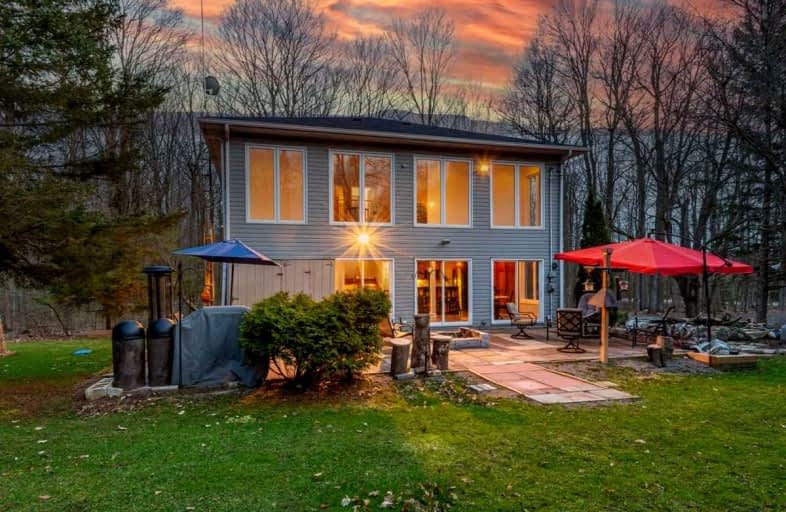Sold on Jun 04, 2022
Note: Property is not currently for sale or for rent.

-
Type: Detached
-
Style: Sidesplit 5
-
Size: 3500 sqft
-
Lot Size: 129.25 x 453.52 Feet
-
Age: No Data
-
Taxes: $7,892 per year
-
Days on Site: 40 Days
-
Added: Apr 25, 2022 (1 month on market)
-
Updated:
-
Last Checked: 2 hours ago
-
MLS®#: N5590283
-
Listed By: Chestnut park real estate limited, brokerage
This Family Hideaway Is 40 Min From Toronto, 5 Min From Town & 1 Min N. Of Uxbridge's Renowned Trails, On A 1.47 Acre Plot Of Land. The House Is A 4000 S.F., 2 Storey Structure & Feat 5 In-Between Levels Which Include 4 Beds, 4 Baths, 5 W/O's & An Open Layout That Seamlessly Connects The Primary Living Spaces. Designed To Celebrate Its Location, The Floor-To-Ceiling Windows Wrap Around The North/East Side Of The Residence & Tall 20' Vaulted Ceilings Sweep Ample Natural Light Inside. The Living Area Feat. 4 Sets Of Sliding Doors So When All Doors Are Opened, The Main Floor Becomes 1 Large Living Area W/ The Outside, Perfect For Entertaining. Infinite Potential For Added Privacy By Adding Fence Along Goodwood Rd & Landscaping Out East Side Of Home. On Upper Level Is The Bright Lofted Area O/L 2nd Storey Windows Which Could Be Used As A Media Rm, Playroom, Gym Or Other Flex Space. Bright Basement W/ Above Grade Windows & Gas F/P. In Need Of Cosmetic Updates But All Major Systems Are New..
Extras
Roof '18, Furnace '19, Mostly New Windows '15, Basement & Foyer Refinished '19, New Hardwood Thruout Main Levels '20. New Fridge-Stove-D/W '17, New Washer/Dryer '18. New Eco Septic System '05. Drilled Well Is 250' Deep. New Well Pump '17.
Property Details
Facts for 3999 Concession 6 Road, Uxbridge
Status
Days on Market: 40
Last Status: Sold
Sold Date: Jun 04, 2022
Closed Date: Jul 19, 2022
Expiry Date: Jul 25, 2022
Sold Price: $1,400,000
Unavailable Date: Jun 04, 2022
Input Date: Apr 25, 2022
Property
Status: Sale
Property Type: Detached
Style: Sidesplit 5
Size (sq ft): 3500
Area: Uxbridge
Community: Rural Uxbridge
Availability Date: 60-90 Days
Inside
Bedrooms: 4
Bedrooms Plus: 1
Bathrooms: 4
Kitchens: 1
Rooms: 11
Den/Family Room: Yes
Air Conditioning: Central Air
Fireplace: Yes
Laundry Level: Main
Washrooms: 4
Utilities
Electricity: Yes
Building
Basement: Finished
Heat Type: Forced Air
Heat Source: Propane
Exterior: Brick
Exterior: Vinyl Siding
Water Supply Type: Drilled Well
Water Supply: Well
Special Designation: Unknown
Other Structures: Garden Shed
Parking
Driveway: Private
Garage Spaces: 2
Garage Type: Attached
Covered Parking Spaces: 6
Total Parking Spaces: 7
Fees
Tax Year: 2021
Tax Legal Description: Pt N 1/2 Of Pt W 1/2 Lt 15 Con 6 Uxbridge As In**
Taxes: $7,892
Highlights
Feature: Level
Feature: Part Cleared
Feature: School Bus Route
Feature: Wooded/Treed
Land
Cross Street: Goodwood Rd & Conces
Municipality District: Uxbridge
Fronting On: East
Pool: None
Sewer: Septic
Lot Depth: 453.52 Feet
Lot Frontage: 129.25 Feet
Lot Irregularities: Irregular: 1.466 Acre
Additional Media
- Virtual Tour: https://www.houssmax.ca/showVideo/c2728796/704767031
Rooms
Room details for 3999 Concession 6 Road, Uxbridge
| Type | Dimensions | Description |
|---|---|---|
| Foyer Ground | 3.25 x 3.45 | Vinyl Floor, Double Closet, W/O To Yard |
| Kitchen 2nd | 3.18 x 5.13 | W/O To Patio, Combined W/Dining, O/Looks Frontyard |
| Living 2nd | 5.18 x 6.30 | W/O To Deck, O/Looks Backyard, Pot Lights |
| Sunroom 2nd | 2.44 x 9.53 | W/O To Deck, Combined W/Living, Vaulted Ceiling |
| Prim Bdrm 3rd | 3.43 x 3.56 | 3 Pc Ensuite, O/Looks Frontyard, W/I Closet |
| 2nd Br 3rd | 3.45 x 3.96 | Double Closet, O/Looks Backyard |
| 3rd Br 3rd | 2.92 x 3.96 | Double Closet, O/Looks Backyard |
| Loft Upper | 3.35 x 3.91 | O/Looks Garden, 6 Pc Ensuite, W/I Closet |
| 4th Br Upper | 2.44 x 4.45 | O/Looks Frontyard, Double Closet |
| Rec Bsmt | 5.03 x 9.35 | Fireplace, Vinyl Floor, Above Grade Window |
| Laundry Ground | 3.05 x 3.40 | Stainless Steel Sink, Porcelain Floor, Access To Garage |
| Workshop Ground | 1.98 x 6.60 | W/O To Yard |
| XXXXXXXX | XXX XX, XXXX |
XXXX XXX XXXX |
$X,XXX,XXX |
| XXX XX, XXXX |
XXXXXX XXX XXXX |
$X,XXX,XXX |
| XXXXXXXX XXXX | XXX XX, XXXX | $1,400,000 XXX XXXX |
| XXXXXXXX XXXXXX | XXX XX, XXXX | $1,550,000 XXX XXXX |

Claremont Public School
Elementary: PublicGoodwood Public School
Elementary: PublicSt Joseph Catholic School
Elementary: CatholicUxbridge Public School
Elementary: PublicQuaker Village Public School
Elementary: PublicJoseph Gould Public School
Elementary: PublicÉSC Pape-François
Secondary: CatholicBrooklin High School
Secondary: PublicPort Perry High School
Secondary: PublicNotre Dame Catholic Secondary School
Secondary: CatholicUxbridge Secondary School
Secondary: PublicStouffville District Secondary School
Secondary: Public

