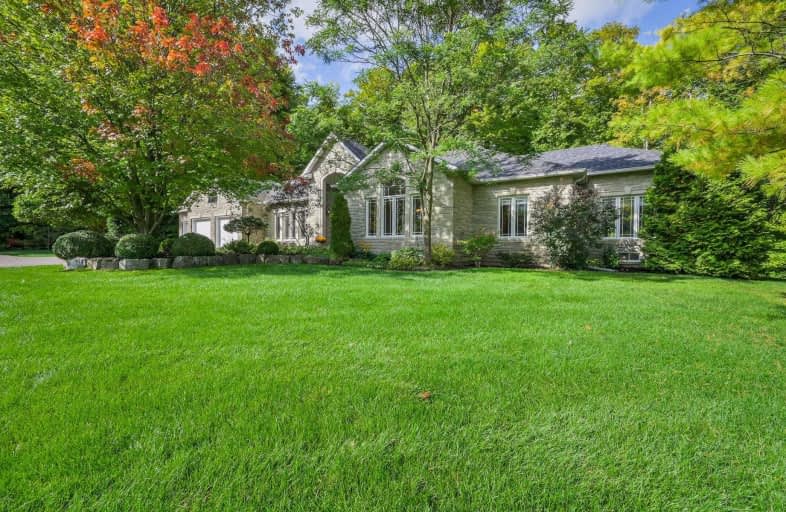
Greenbank Public School
Elementary: Public
10.60 km
Goodwood Public School
Elementary: Public
9.71 km
St Joseph Catholic School
Elementary: Catholic
4.92 km
Uxbridge Public School
Elementary: Public
4.09 km
Quaker Village Public School
Elementary: Public
4.83 km
Joseph Gould Public School
Elementary: Public
3.67 km
ÉSC Pape-François
Secondary: Catholic
18.15 km
Brooklin High School
Secondary: Public
16.25 km
Port Perry High School
Secondary: Public
11.29 km
Notre Dame Catholic Secondary School
Secondary: Catholic
22.27 km
Uxbridge Secondary School
Secondary: Public
3.82 km
Stouffville District Secondary School
Secondary: Public
18.74 km




