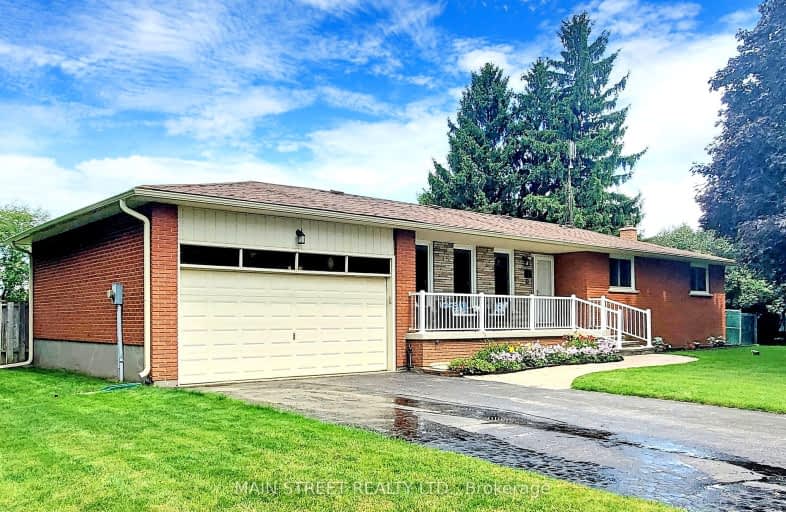Car-Dependent
- Almost all errands require a car.
12
/100
Somewhat Bikeable
- Most errands require a car.
25
/100

Goodwood Public School
Elementary: Public
10.55 km
St Joseph Catholic School
Elementary: Catholic
6.36 km
Scott Central Public School
Elementary: Public
0.17 km
Uxbridge Public School
Elementary: Public
7.27 km
Robert Munsch Public School
Elementary: Public
7.66 km
Quaker Village Public School
Elementary: Public
6.44 km
ÉSC Pape-François
Secondary: Catholic
18.94 km
Bill Hogarth Secondary School
Secondary: Public
26.96 km
Sutton District High School
Secondary: Public
22.33 km
Uxbridge Secondary School
Secondary: Public
8.02 km
Stouffville District Secondary School
Secondary: Public
19.50 km
Newmarket High School
Secondary: Public
20.51 km


