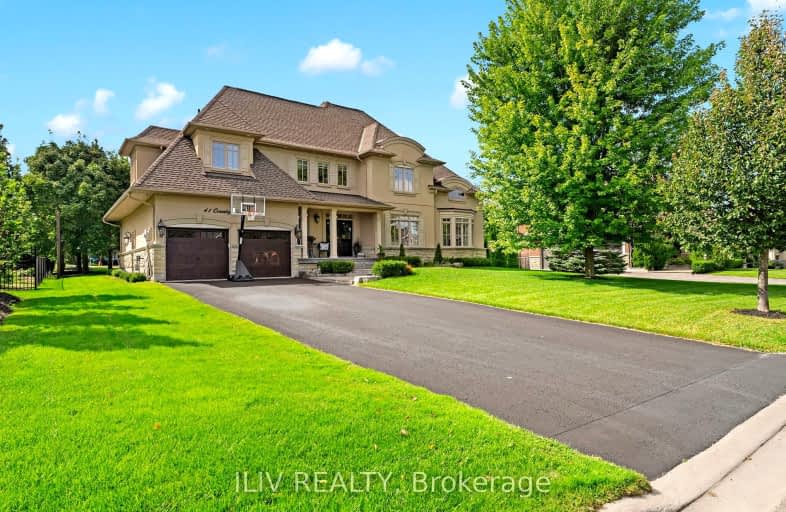Car-Dependent
- Almost all errands require a car.
Somewhat Bikeable
- Almost all errands require a car.

Claremont Public School
Elementary: PublicGoodwood Public School
Elementary: PublicSt Joseph Catholic School
Elementary: CatholicUxbridge Public School
Elementary: PublicQuaker Village Public School
Elementary: PublicJoseph Gould Public School
Elementary: PublicÉSC Pape-François
Secondary: CatholicBill Hogarth Secondary School
Secondary: PublicUxbridge Secondary School
Secondary: PublicStouffville District Secondary School
Secondary: PublicSt Brother André Catholic High School
Secondary: CatholicMarkham District High School
Secondary: Public-
Sunnyridge Park
Stouffville ON 10.4km -
Rupert Park
Stouffville ON 11.97km -
Madori Park
Millard St, Stouffville ON 12.05km
-
TD Bank Financial Group
5887 Main St, Stouffville ON L4A 1N2 12.02km -
Scotiabank
5600 Main St (Main St & Sandale Rd), Stouffville ON L4A 8B7 12.67km -
TD Canada Trust ATM
6 Princess St, Mount Albert ON L0G 1M0 16.53km
- 5 bath
- 4 bed
- 5000 sqft
1 Ridge Road North, Uxbridge, Ontario • L0C 1A0 • Rural Uxbridge




